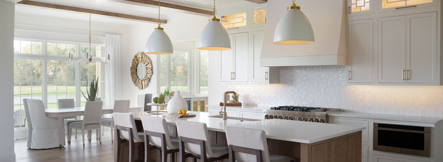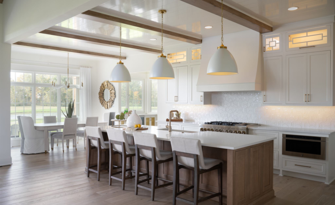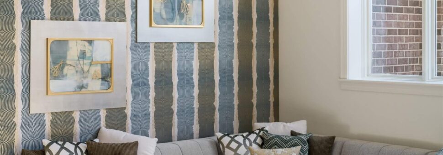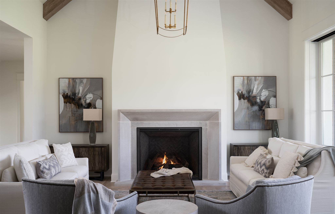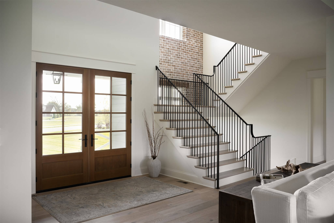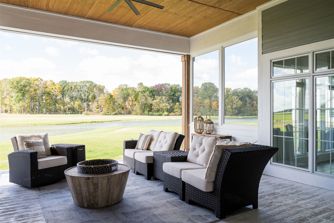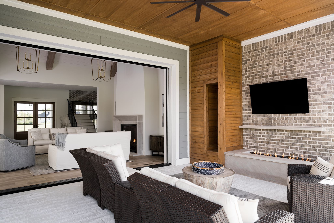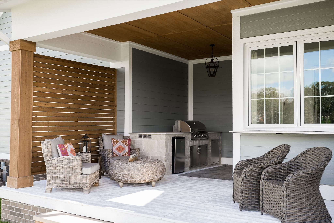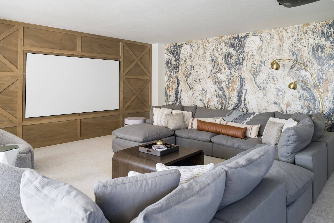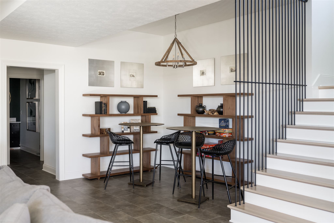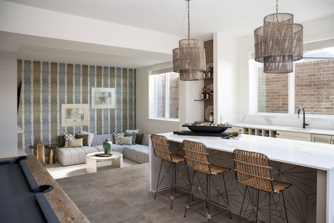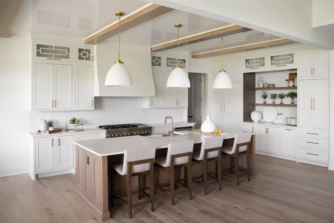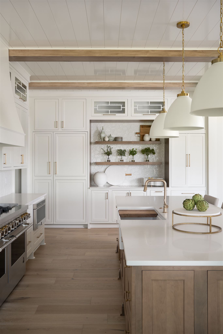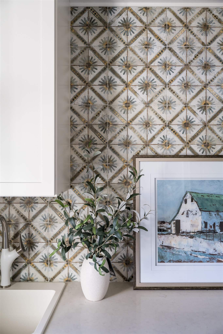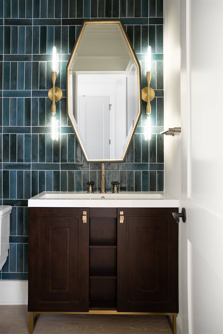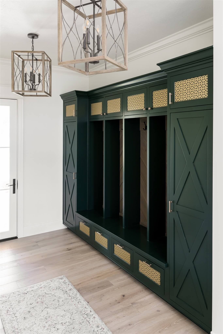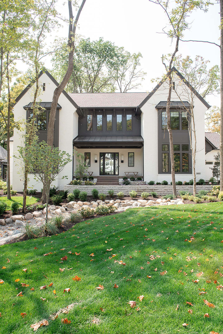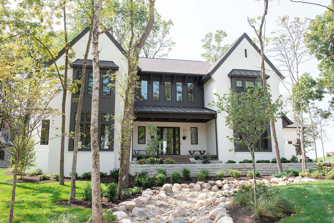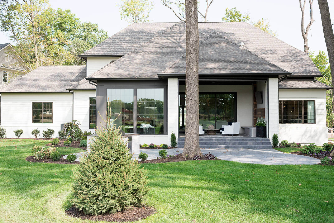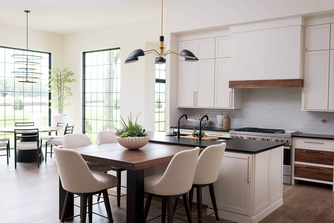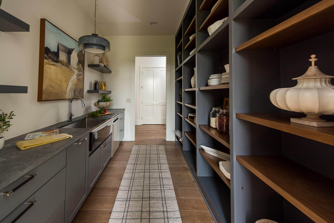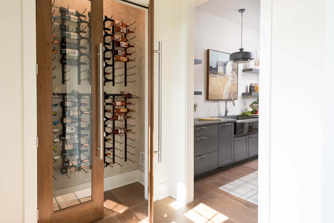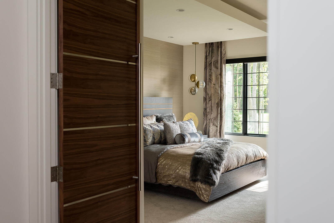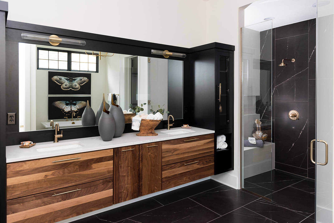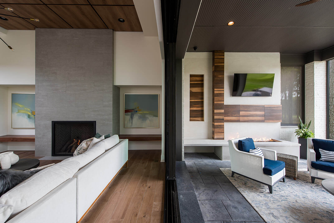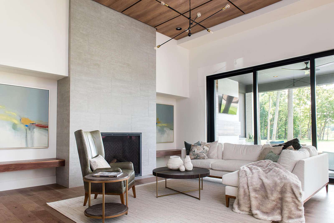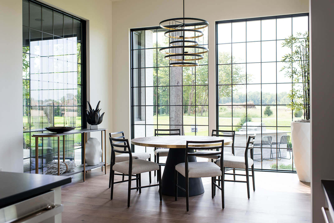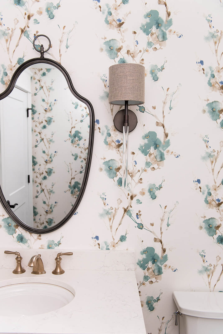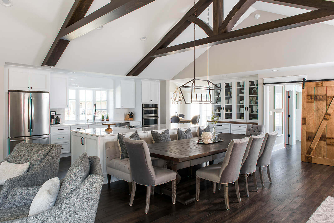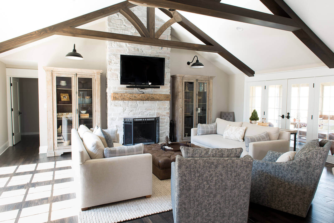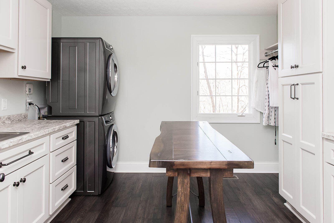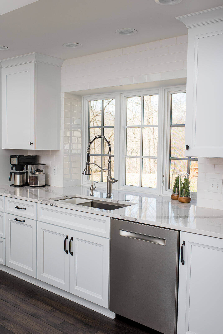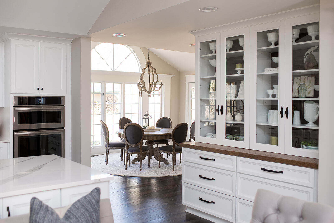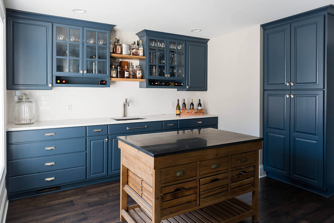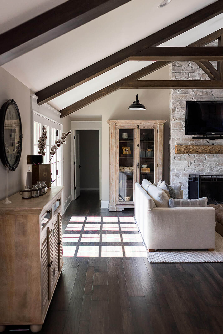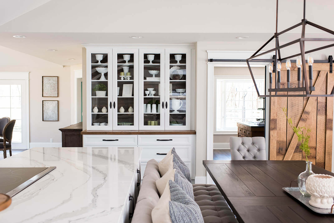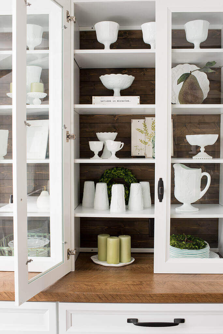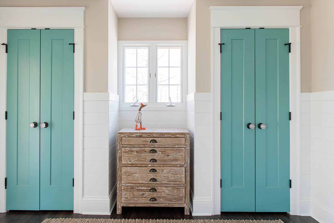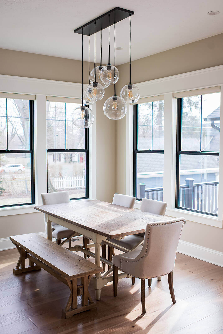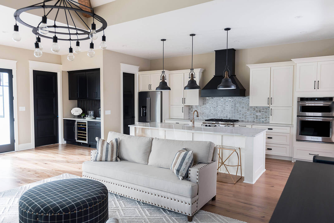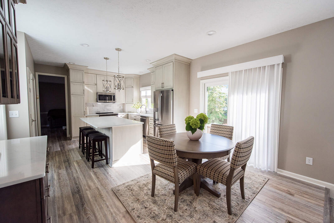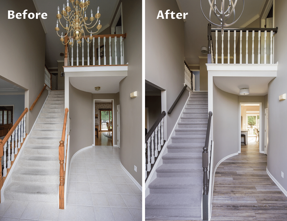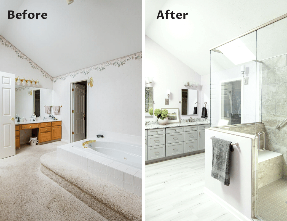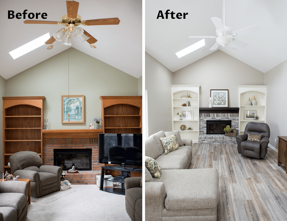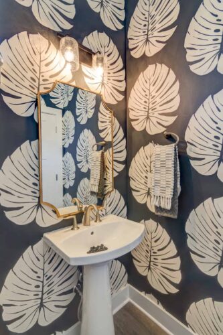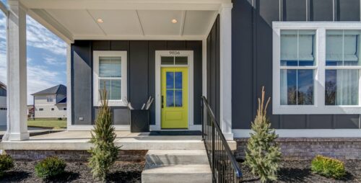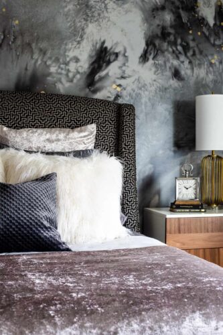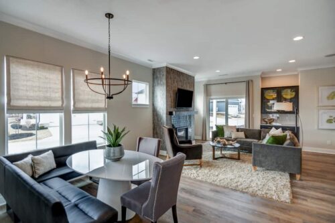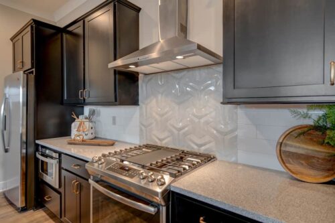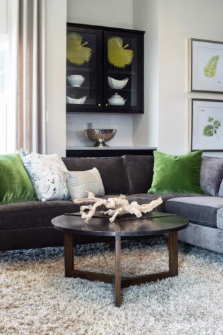This 8,100 square feet luxury home in Westfield, Indiana, seamlessly blends Scandinavian style’s timeless elegance with its natural surroundings’ breathtaking beauty. Guided by the Danish concept of ‘hygge,’ our design-build remodeling team aimed to create an environment that exudes comfort and tranquility while embracing the principles of minimalism. Clean lines and uncluttered spaces became the pillars of our design philosophy, as they elegantly framed the home’s impressive views.
Nestled amidst picturesque landscapes and surrounded by nature’s wonders, every design decision was carefully made to integrate the home seamlessly with its natural setting, fostering a sense of unity between the interior and exterior spaces. Join us on this virtual tour, and you’ll discover how each space of this Scandinavian home was carefully designed to exude luxury, warmth, and sophistication.
Interior Design and Hygge-Inspired Spaces
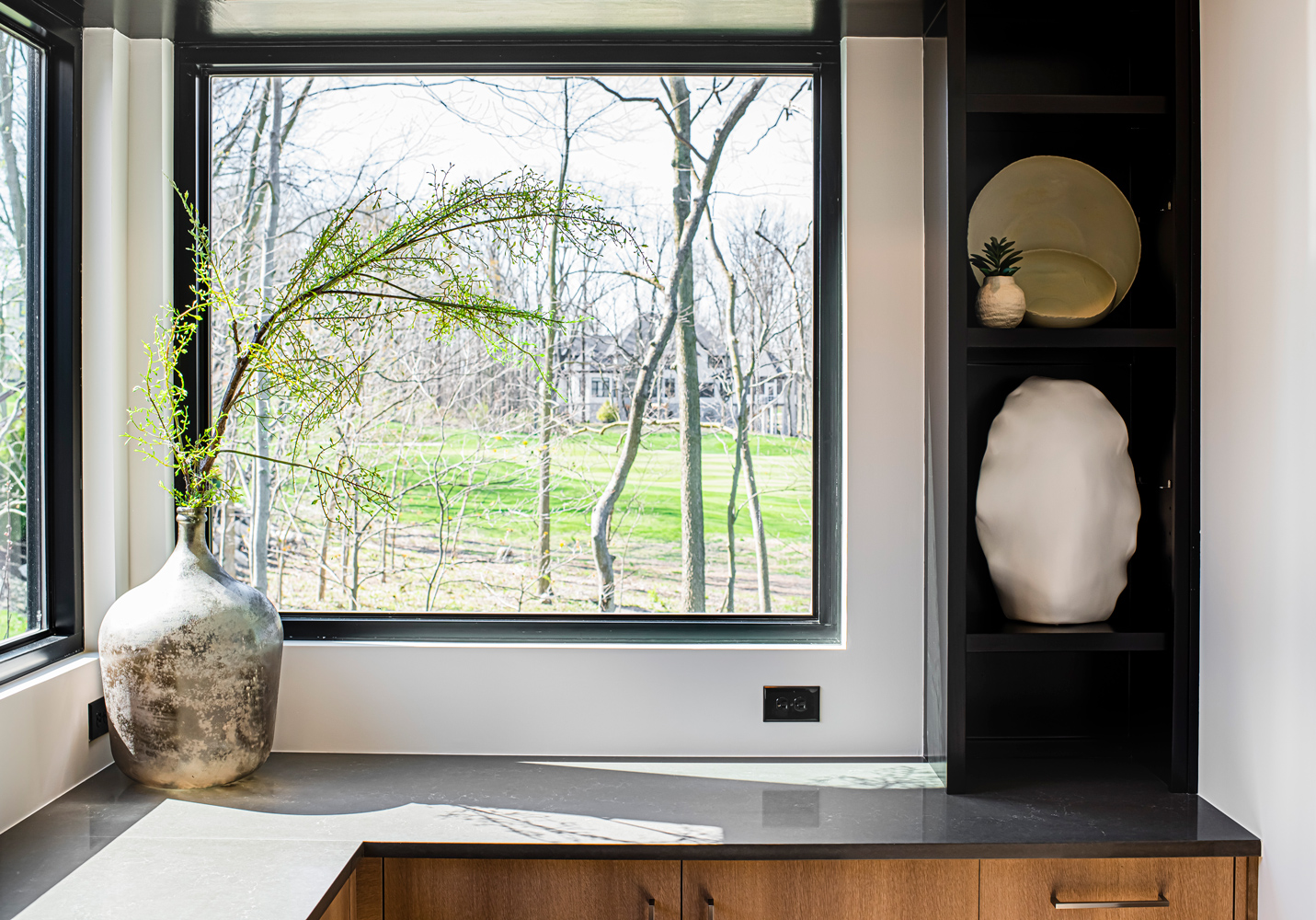
In crafting the interior design of this home, ‘hygge’ played a central role, focusing on fostering well-being and creating an atmosphere of coziness and contentment. Soaring ceilings and walls of windows were strategically incorporated to flood the spaces with abundant natural light, inviting nature’s beauty to become an integral part of the living experience. Complementing these design elements, warm finishes and textures were thoughtfully chosen, adding a touch of luxury and inviting comfort to every corner of the home. The deliberate use of these elements creates an ambience that soothes the senses and allows the homeowners to unwind and relish in the tranquil embrace of their hygge-inspired sanctuary.
The Heart of Coziness: Living Room
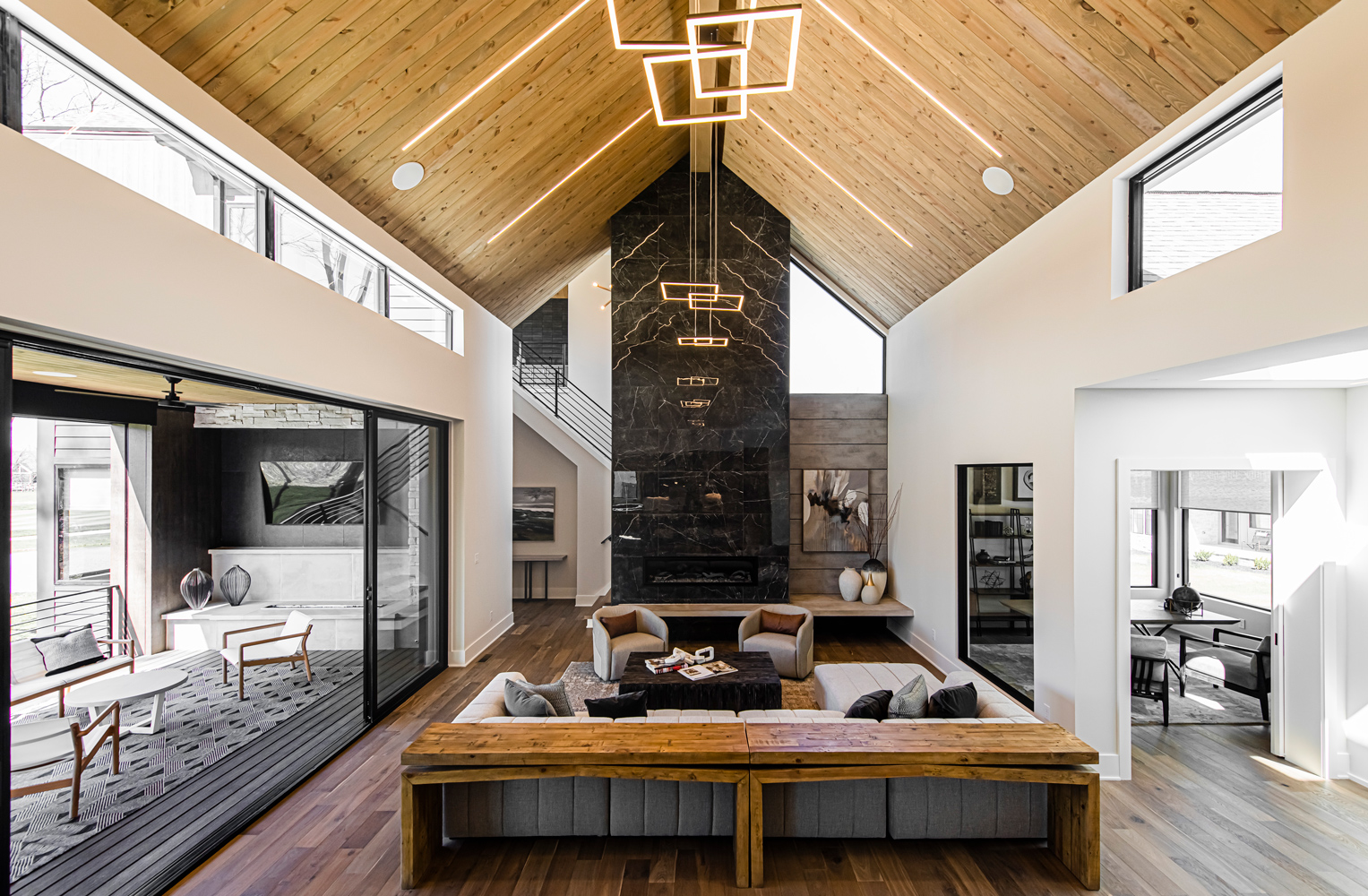
The living room’s focal point is undoubtedly the statement wall, featuring a striking 4-sided, 2-story fireplace chase adorned with large format marble tiles. This architectural masterpiece not only provides a sense of grandeur but also exudes a sense of modern elegance. The marble’s luxurious texture and natural veining add depth to the space, while the fireplace becomes the heart of warmth and comfort. The statement wall uniquely expresses Scandinavian design principles, showcasing how bold elements can be artfully incorporated without overpowering the overall aesthetic.
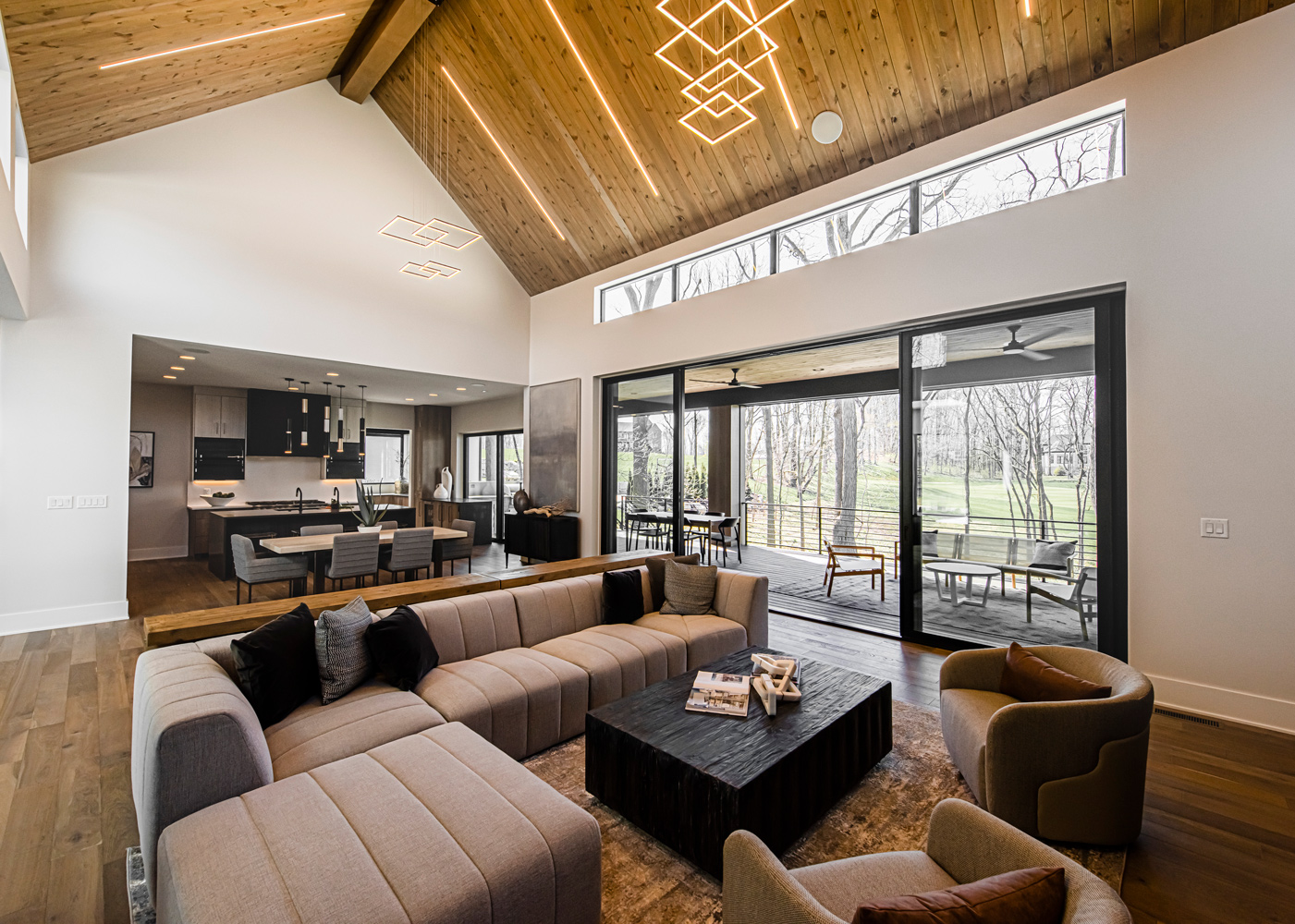
Natural wood accents find their place in the flooring and ceiling, infusing the room with a touch of rustic charm. Clean lines and uncluttered spaces define the minimalist approach, emphasizing the Scandinavian design ethos. Yet, this minimalism does not come at the expense of warmth and comfort. The strategic placement of plush sofas and cozy cushions invites relaxation, while carefully selected statement light fixtures cast a warm glow, creating an inviting ambience.
The Sanctuary: Primary Bathroom
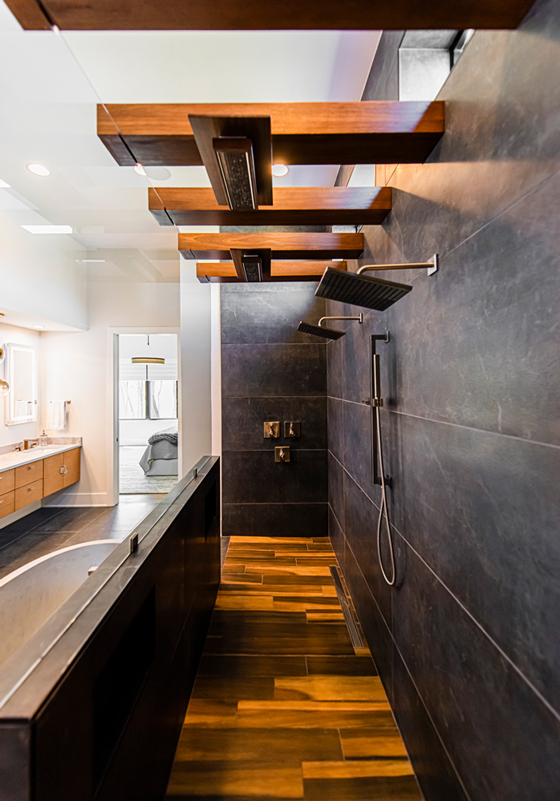
The primary bathroom stands as a crown jewel in this home, where the design team embarked on a transformational journey, reimagining the floor plan to craft a luxurious and serene retreat. Dark and enveloping walls, paired with teak accents, lend an opulent appeal to the space, creating an intimate haven of relaxation. The centerpiece of this oasis is the walk-through dual shower, complete with drenching rain showerheads attached to overhead teak beams, offering a truly indulgent bathing experience.
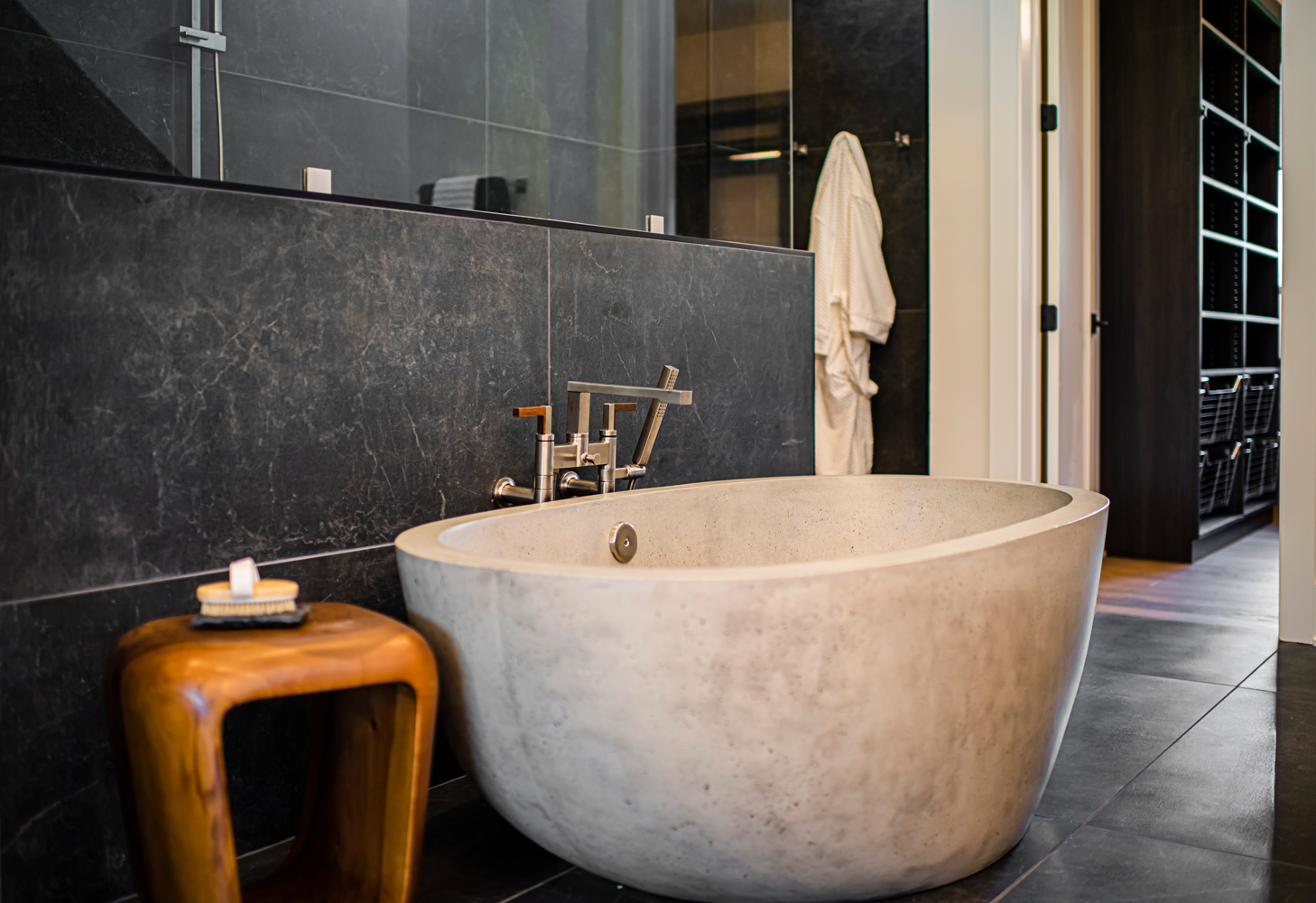
Additionally, the natural stone soaking tub, adorned with Brizo fixtures from the Frank Lloyd Wright Collection, is a breathtaking centerpiece, epitomizing the union of elegance and functionality in this extraordinary primary bathroom. From the thoughtful floor plan to the lavish teak details, every element of this space speaks of opulence and refinement.
The Joy of Culinary Delights: Kitchen and Dining
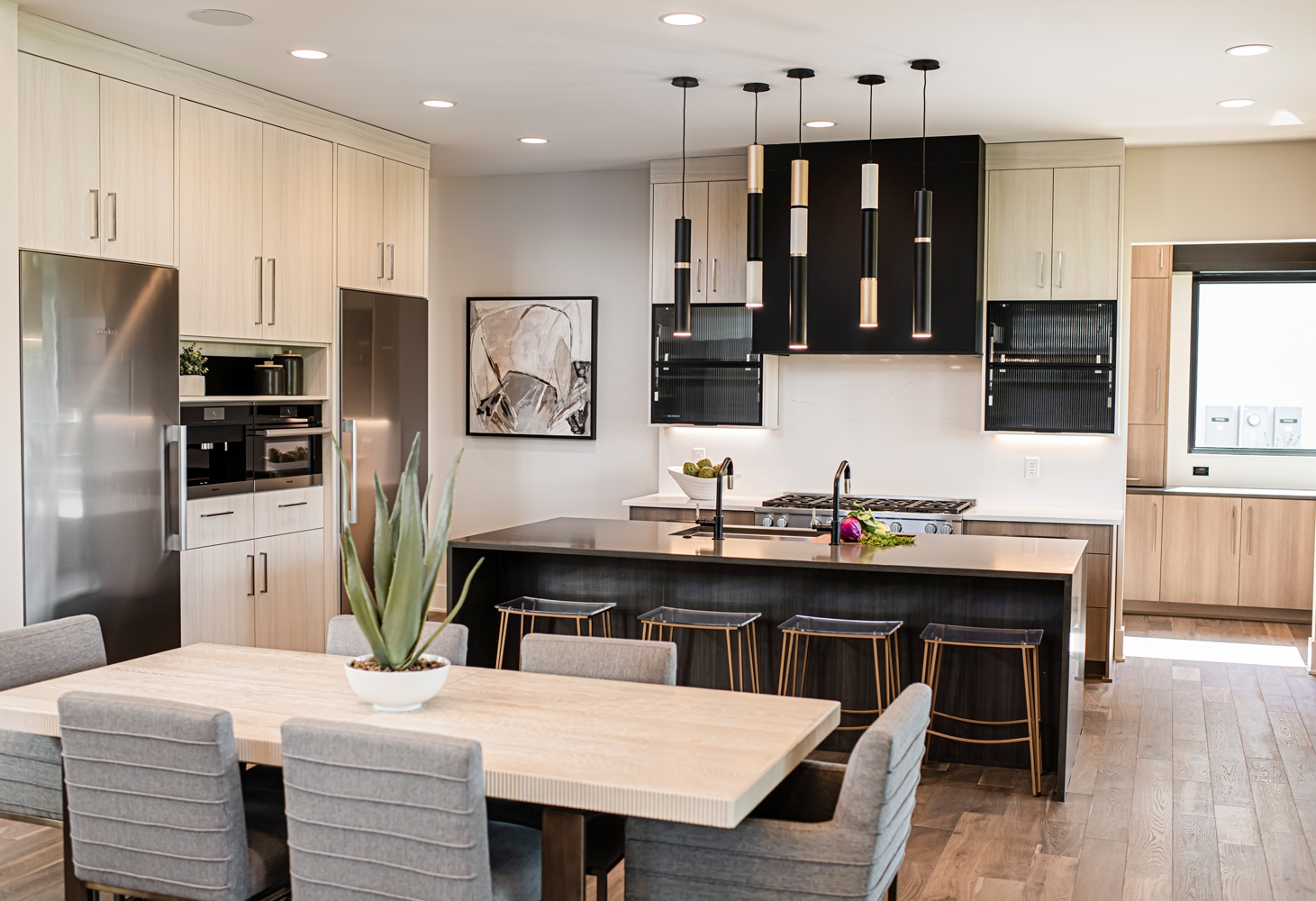
Embracing the essence of open-concept design, the kitchen and dining spaces harmoniously converge to foster a seamless flow of energy and interaction. This thoughtful integration allows effortless communication between the two areas, creating a delightful atmosphere for culinary creations and shared meals. The kitchen combines functionality with style, catering to the needs of even the most discerning chefs.
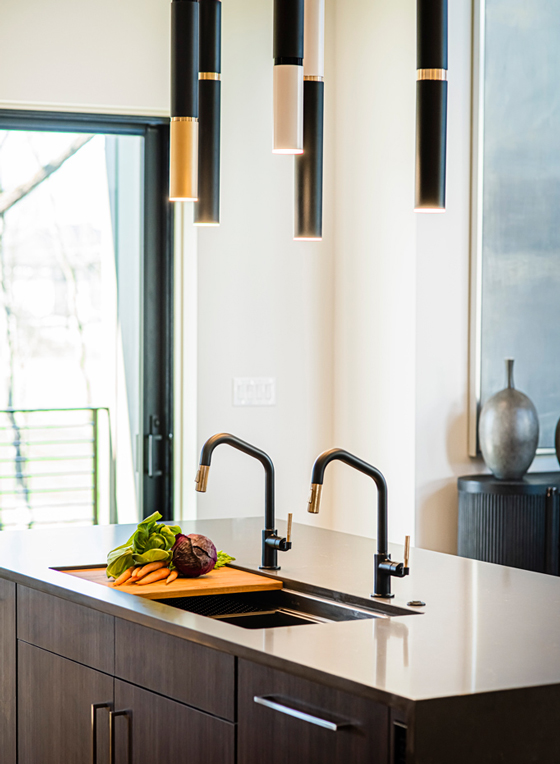
Beyond its practicality, the kitchen island stands as a striking centerpiece, beautifully illuminated by carefully selected statement lighting fixtures, exemplifying the design team’s commitment to infusing artistry into every aspect of the home.
Serene Retreats: Bedrooms With Character
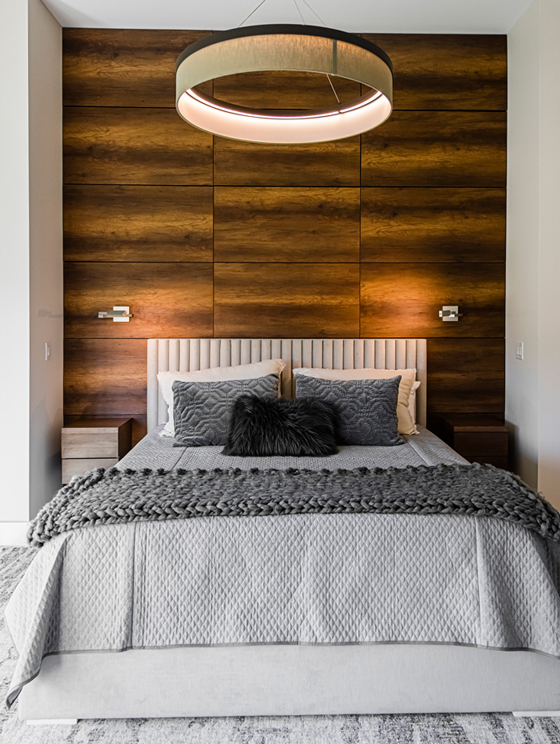
The bedrooms in this Scandinavian Modern home are a testament to the design team’s dedication to creating spaces that are not only aesthetically pleasing but also spacious and functional. Each bedroom embraces a sense of luxury through sumptuous materials and textures, inviting one into a cocoon of comfort and tranquility.
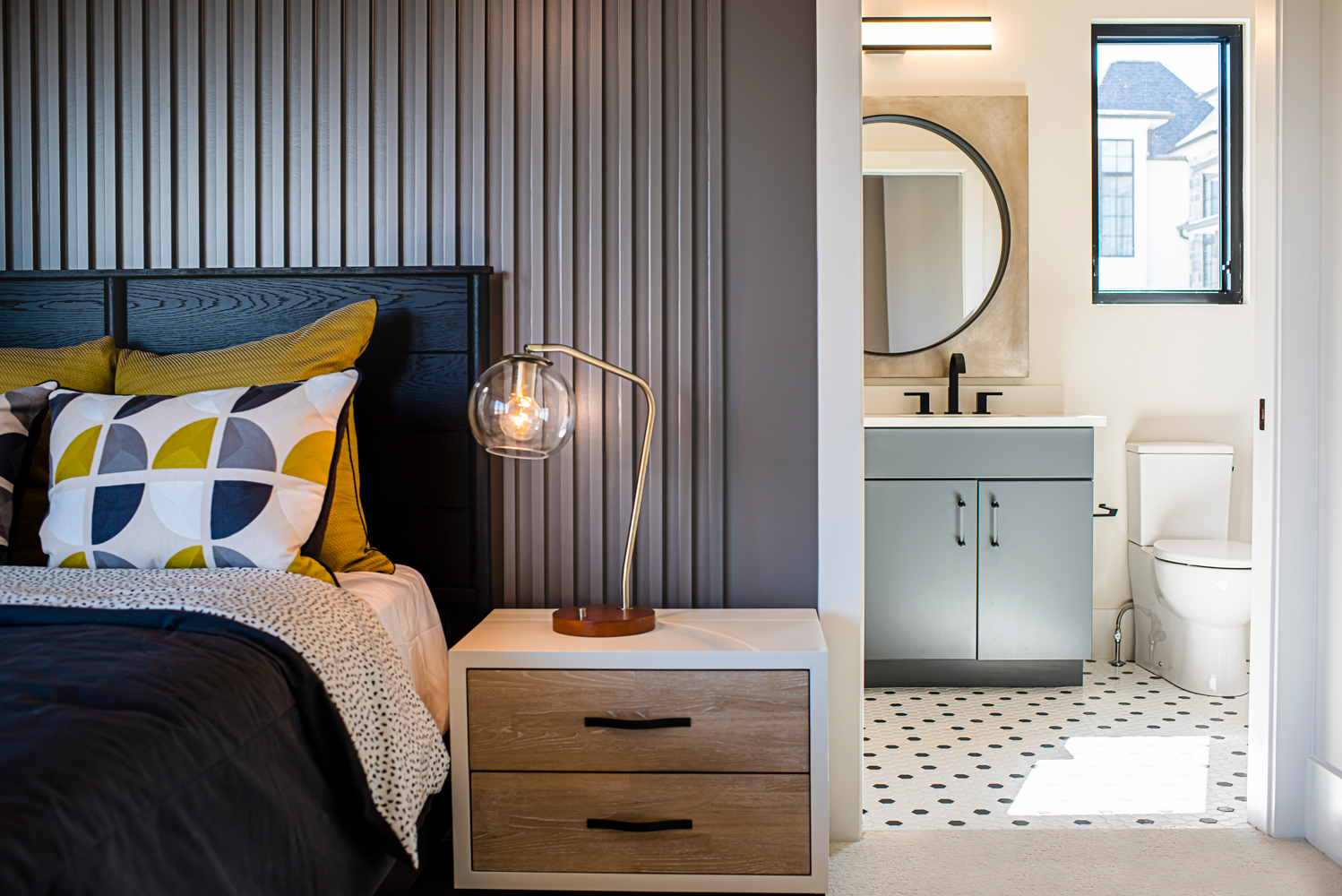
An accent wall graces each bedroom to add character and visual interest, showcasing distinctive patterns or textures that elevate the ambience. Beyond the captivating aesthetics, the bedrooms are thoughtfully adorned with unique art pieces, décor, and accessories, which infuse each space with individuality and personality, reflecting the tastes and preferences of the homeowners.
Practicality-in-Action: The Laundry Room
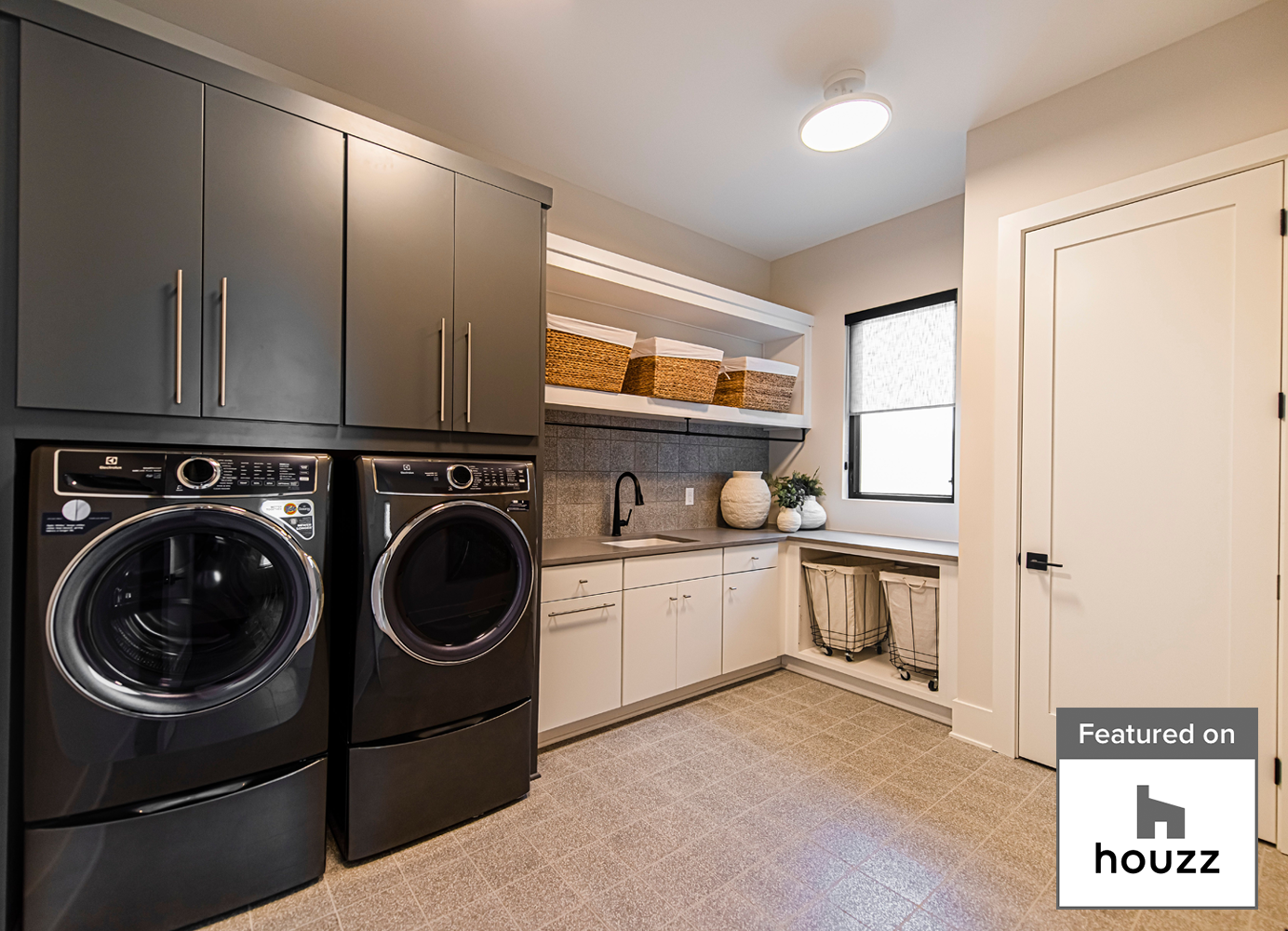
The laundry room showcases minimal decoration, resulting in a highly functional, clutter-free space. Bathed in warm cream and tan hues, the room exudes a cozy and inviting atmosphere, while strategic black accents add a touch of contrast and sophistication to the overall design. The wide-open floor layout ensures ease of movement and functionality, providing a seamless environment for everyday tasks. Adding to the room’s practicality, two laundry carts have been thoughtfully incorporated to transport loads, effortlessly moving around the spacious area conveniently. The ingenious open storage area keeps the laundry carts tucked away when not in use, preserving the room’s uncluttered charm.
The Entertaining Haven: Basement Retreat
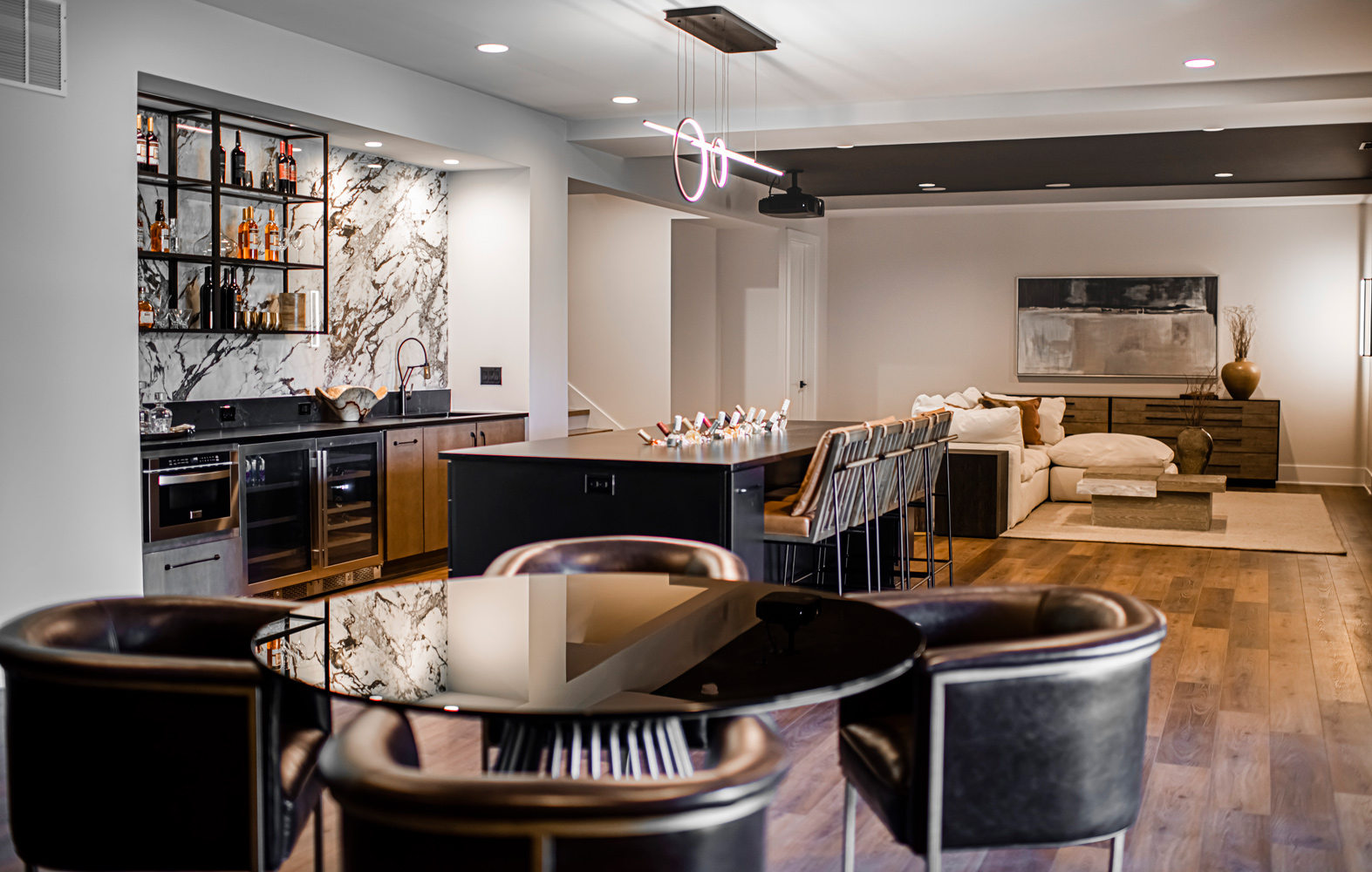
The basement of this home is a fun entertainment haven, offering a delightful escape for the homeowners and their guests. A dedicated home theatre area takes center stage, complete with plush seating and state-of-the-art audio-visual equipment.
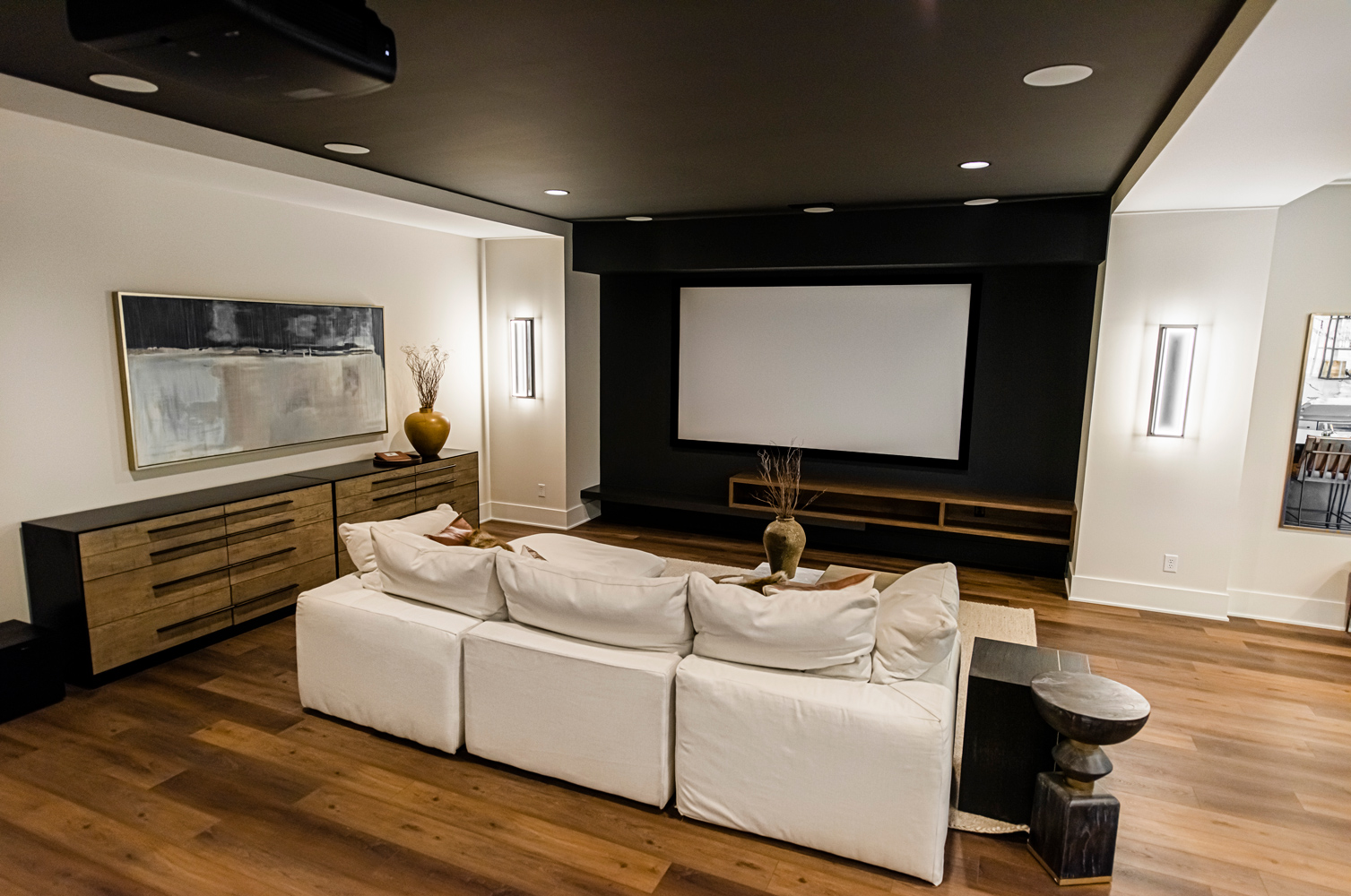
This cinema-like space brings the magic of the big screen into the comfort of the home, creating the perfect setting for movie nights and immersive entertainment experiences.
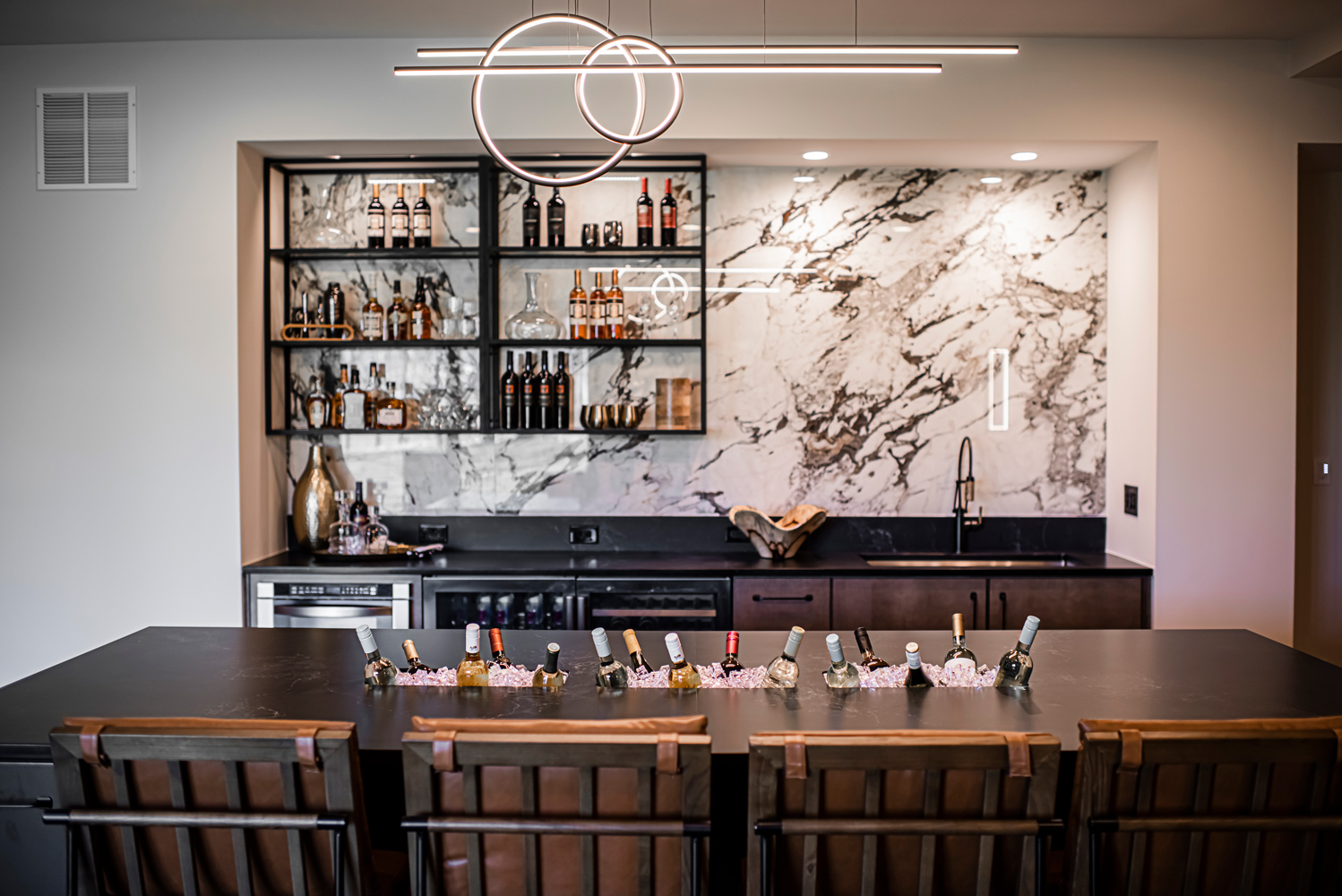
Adjacent to the home theatre, a thoughtfully designed home bar with sleek and contemporary finishes caters to social gatherings and celebrations. The bar’s strategic placement ensures seamless interaction between the home theatre and lounge area, fostering a lively and inclusive atmosphere.
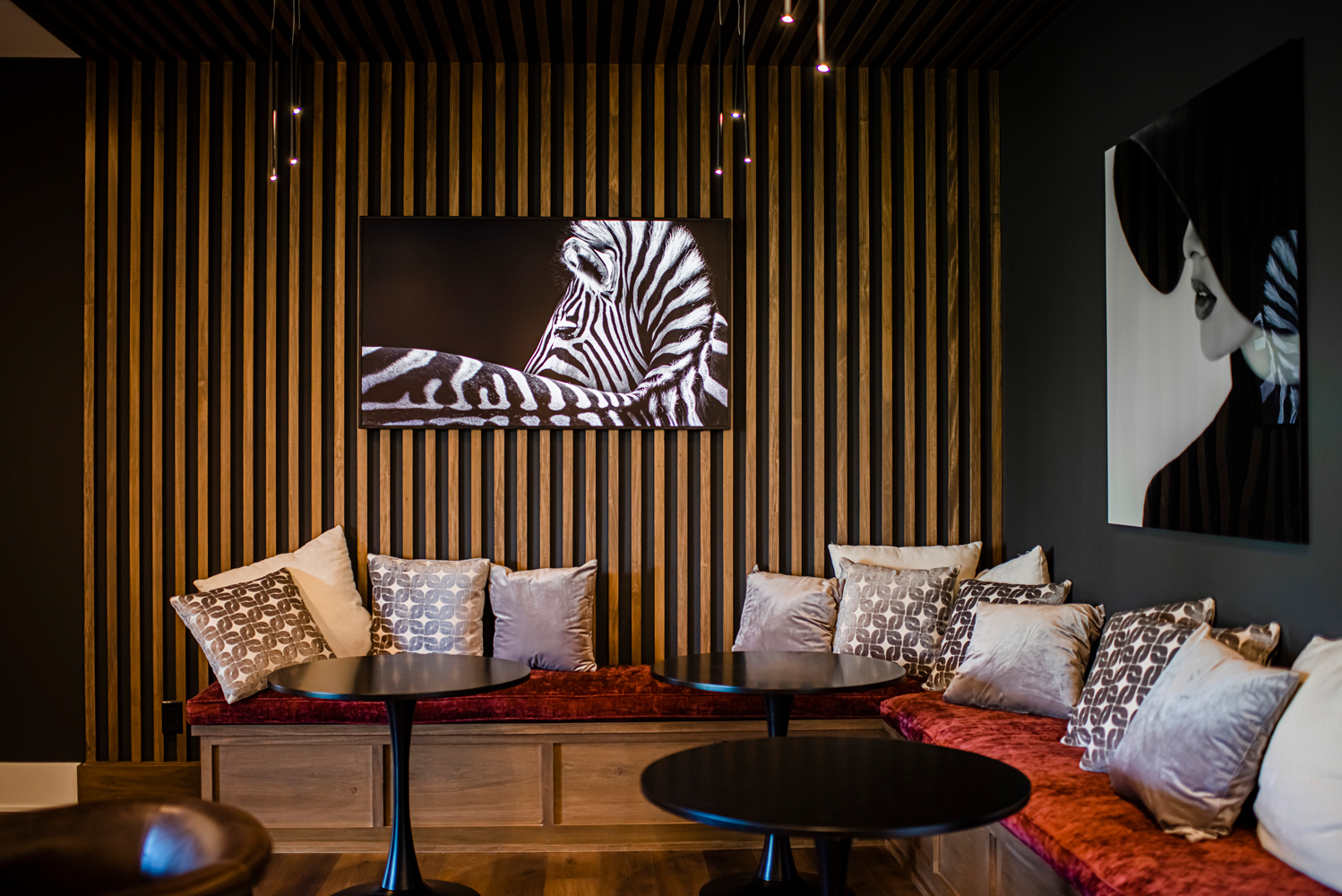
In the lounge area, comfy sofas, plush seating arrangements, and stylish décor exude a warm and welcoming atmosphere. This thoughtful design ensures that the basement is a hub for entertainment and a tranquil retreat where one can escape the everyday hustle and bustle.
Embracing Hygge: A Haven of Comfort and Luxury
Embarking on the design-build journey of this modern Scandinavian home has been an absolute joy for our team. We take immense pride in successfully integrating the ‘hygge’ concept and Scandinavian design elements, creating an environment that radiates warmth, contentment, and coziness while embracing the beauty of minimalism.
If the allure of this home inspires you and you envision transforming your space into a haven of elegance and well-being, reach out to our design-build remodeling studio. We can help you bring your dreams to life and craft a sanctuary that reflects your unique style and desires.

