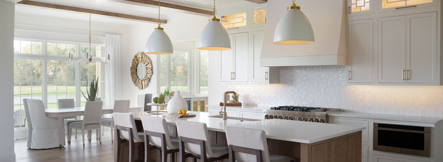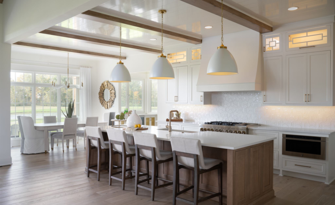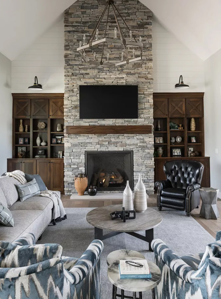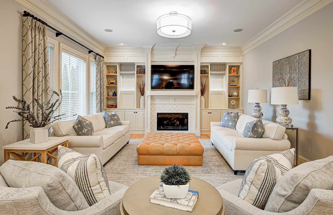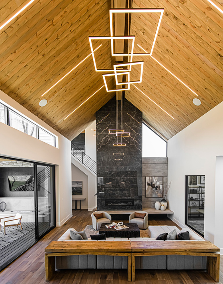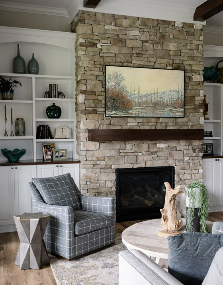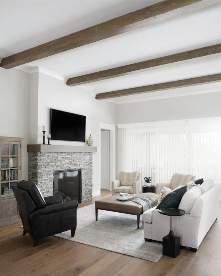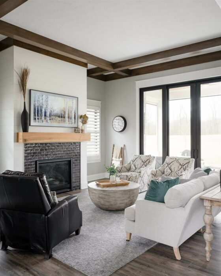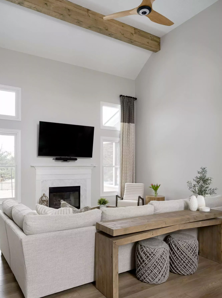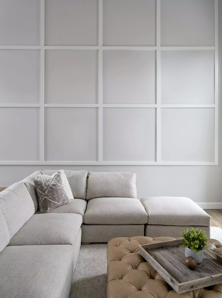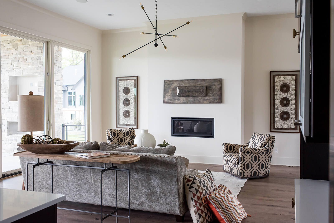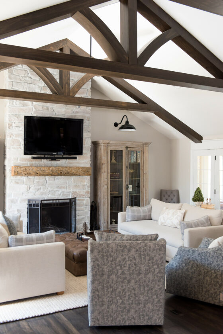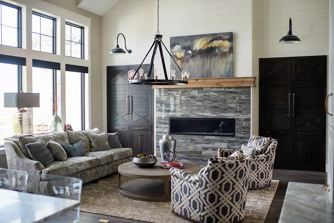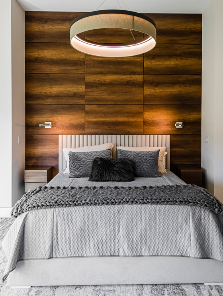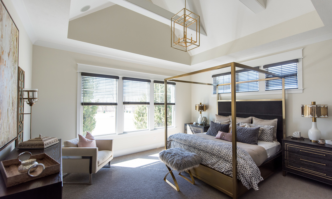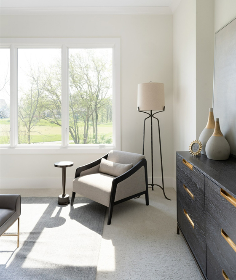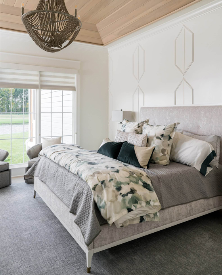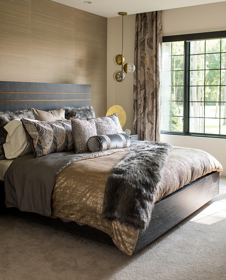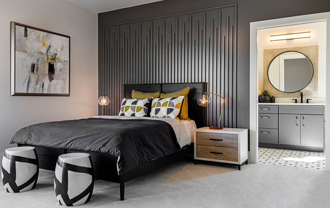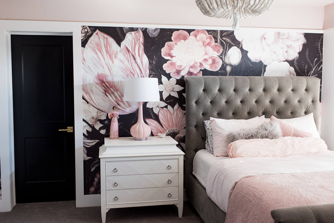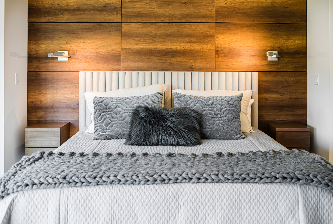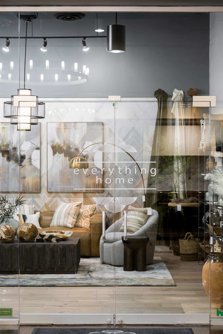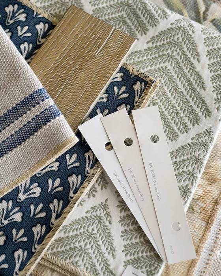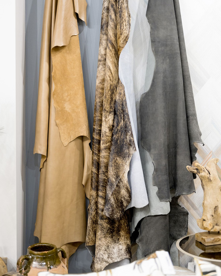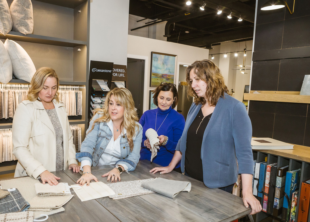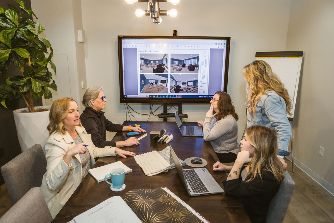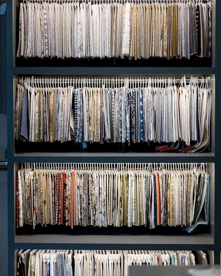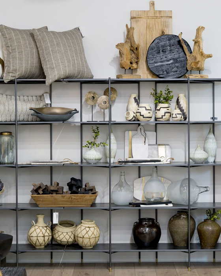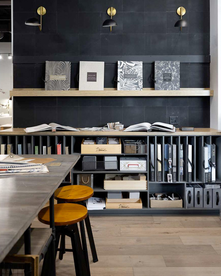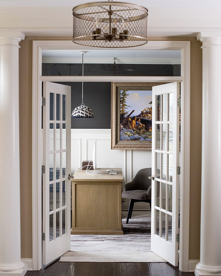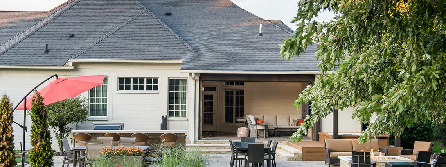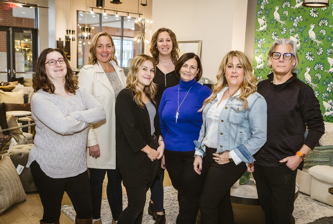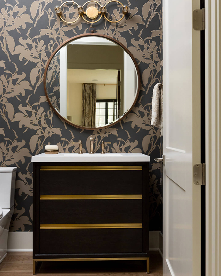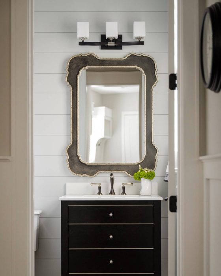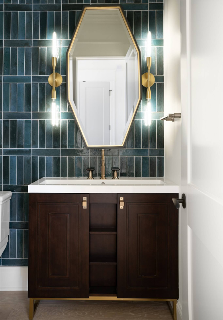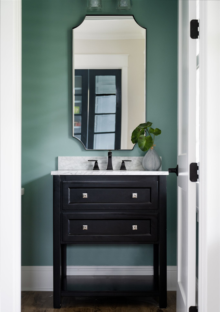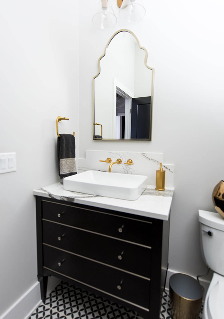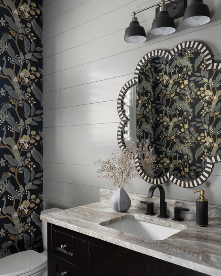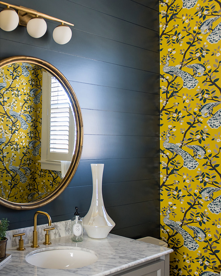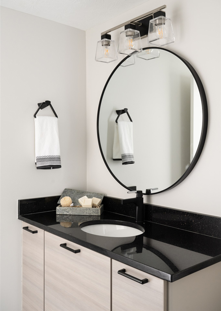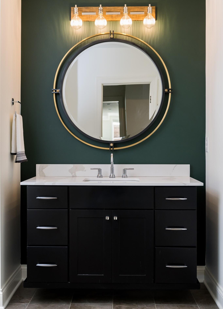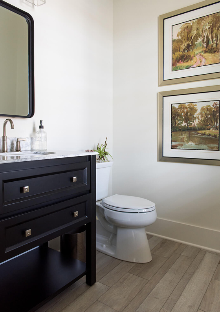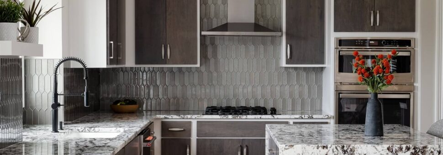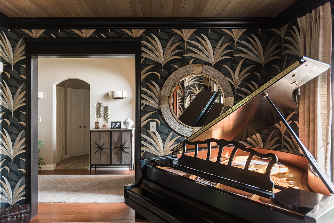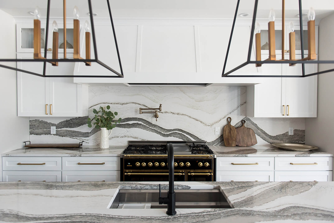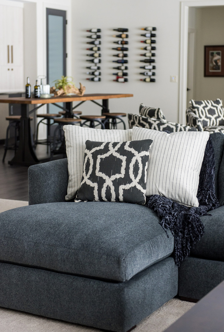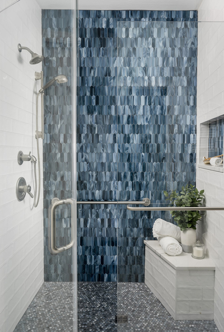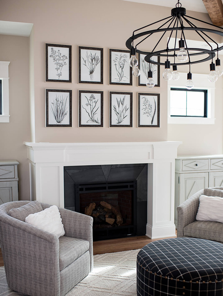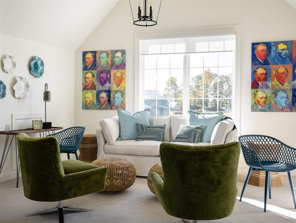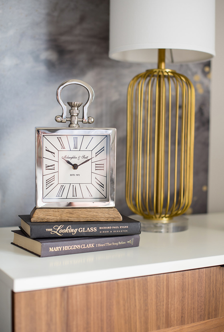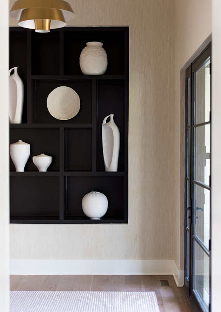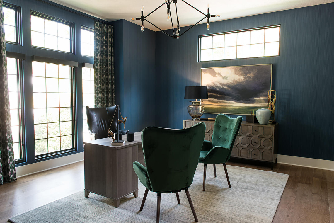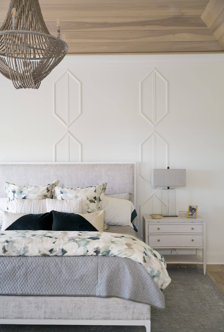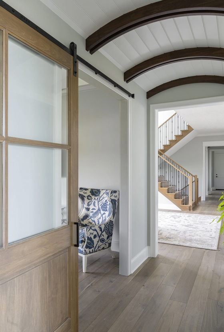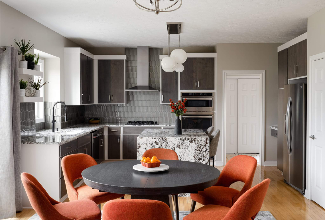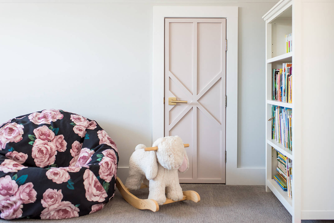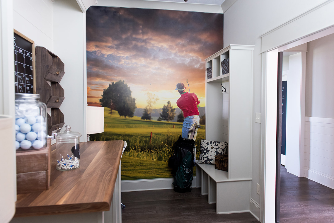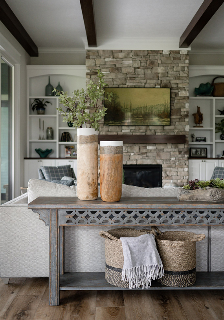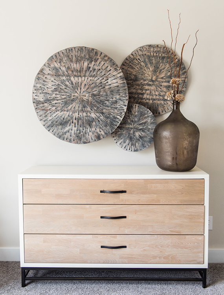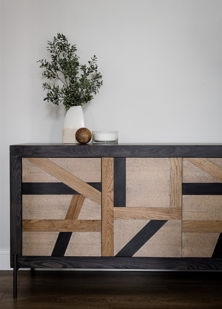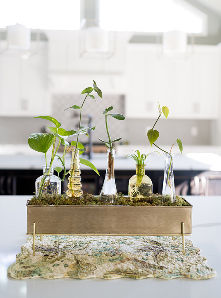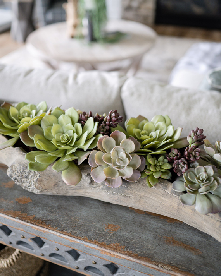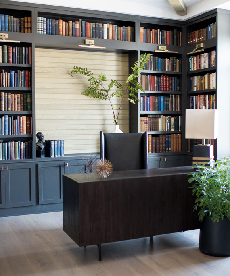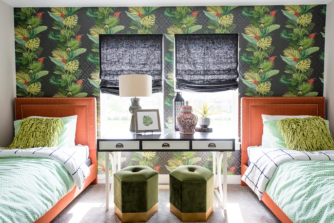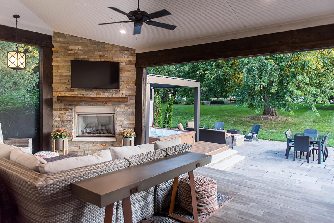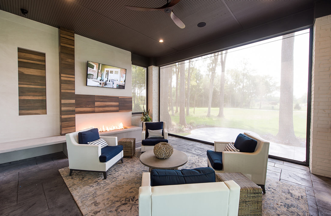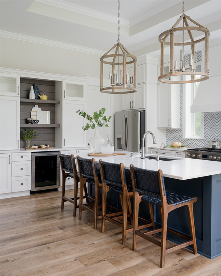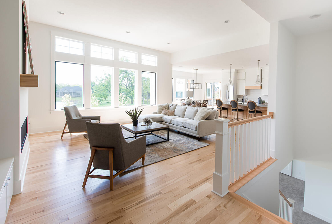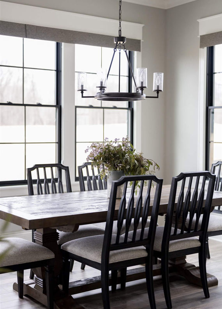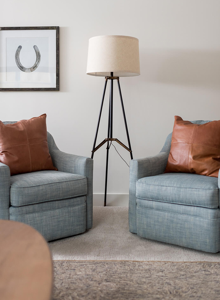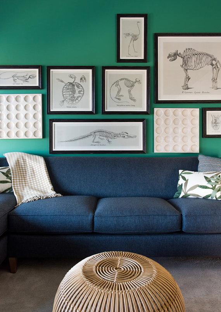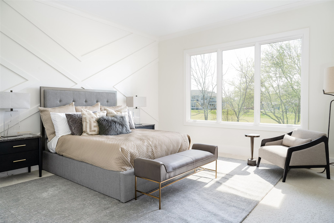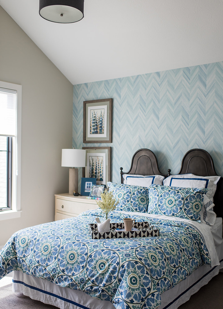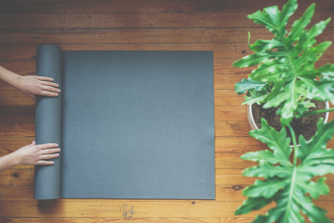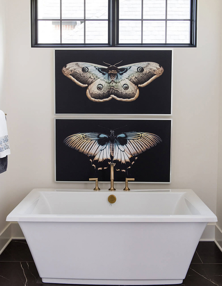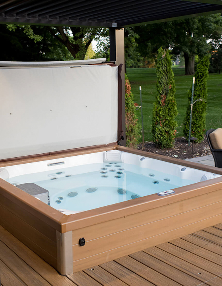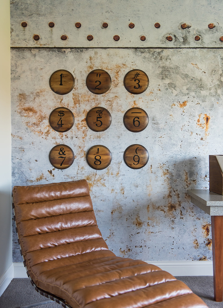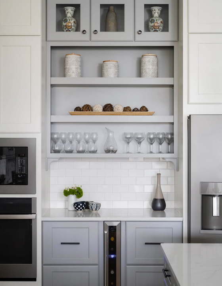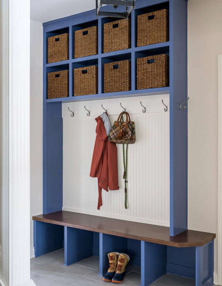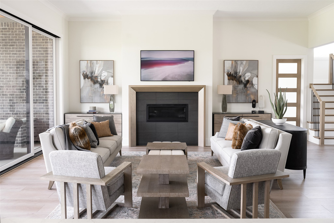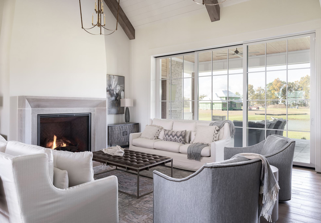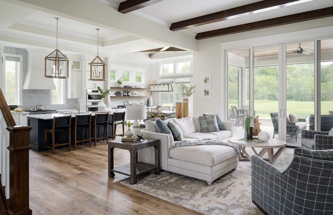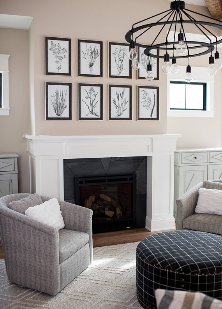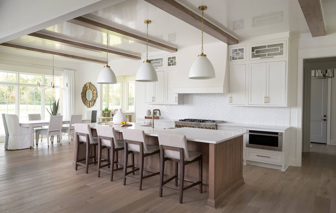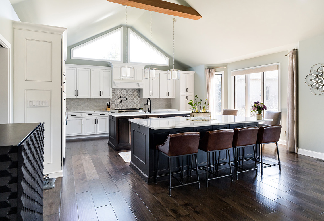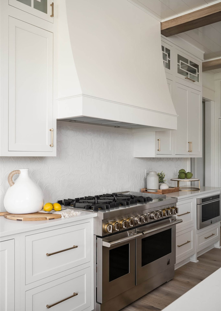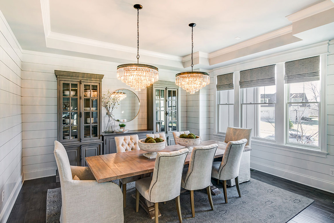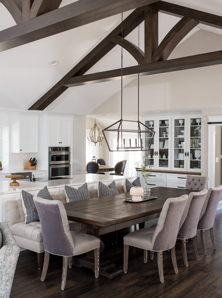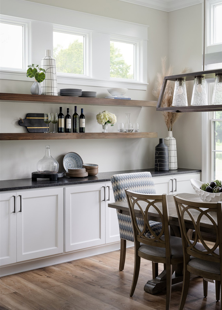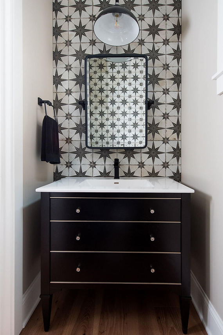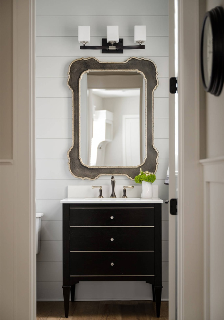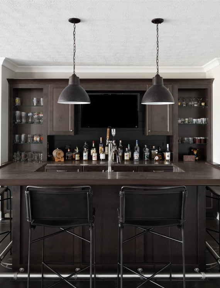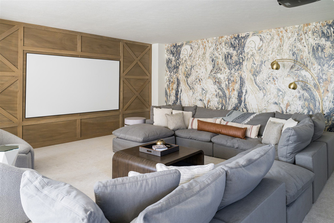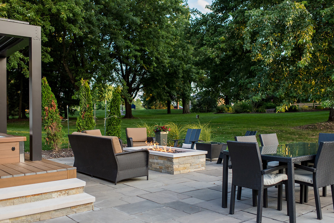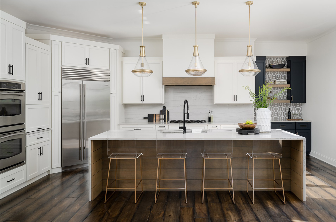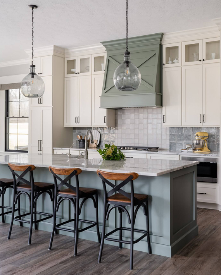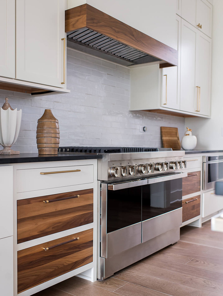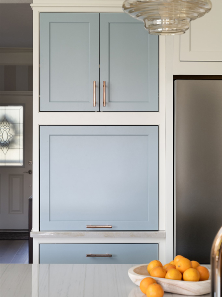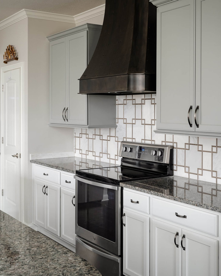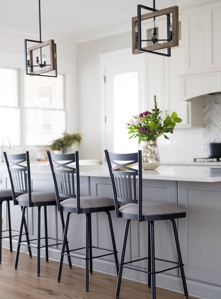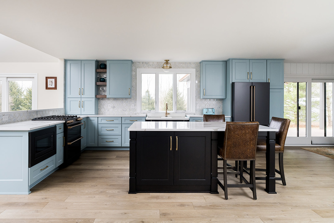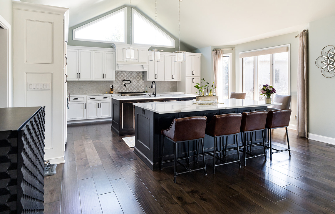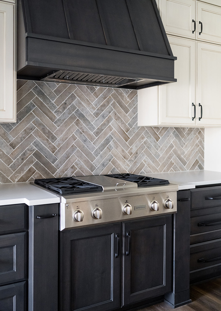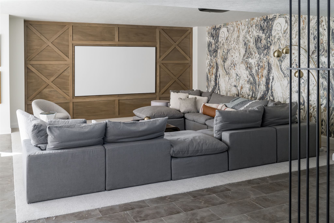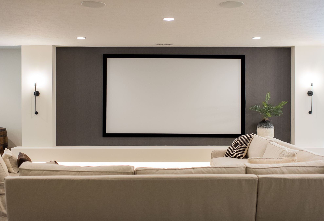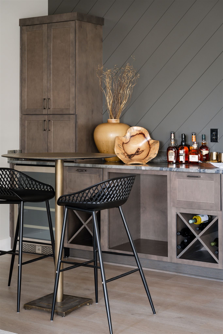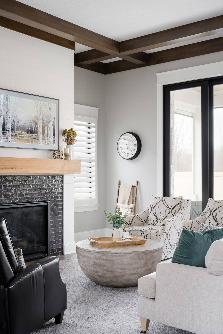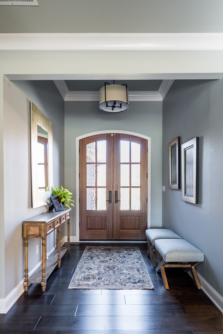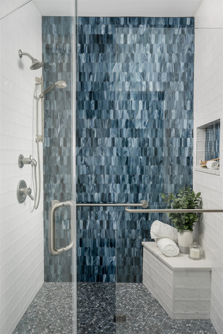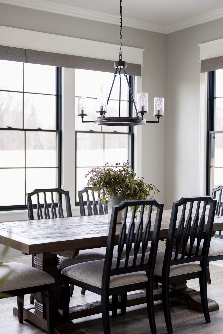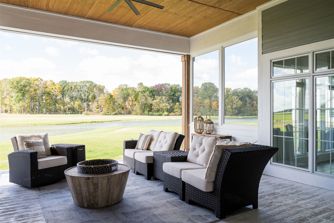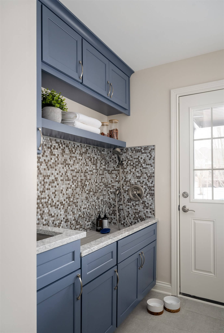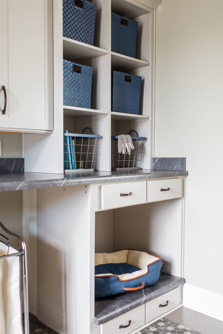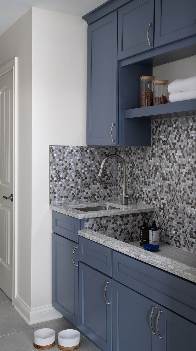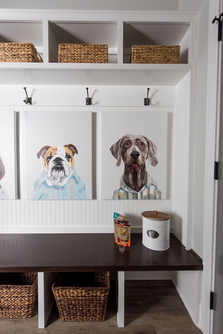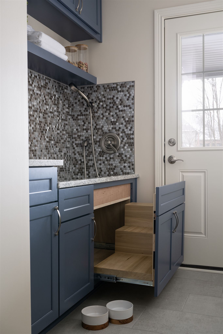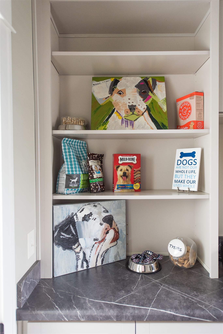Your bathroom is more than just a utilitarian space; it’s a sanctuary where you can unwind, refresh, and revitalize. To embark on the path of successful bathroom remodeling, you need a clear idea of what you want your bathroom to become.
Turning your vision into reality demands expertise and precision, which is where the advantage of working with a design-build remodeling company like Everything Home shines. We seamlessly merge the creative aspects of design with the practicalities of construction, ensuring that your vision is not only brought to life but also optimized for functionality and efficiency. Join us on a journey where we explore the art of turning bathrooms into personalized sanctuaries. Discover how to banish those bathroom blues and step into an oasis of tranquility – a space meticulously designed to rejuvenate your body and soul.
Crafting Your Bathroom Vision
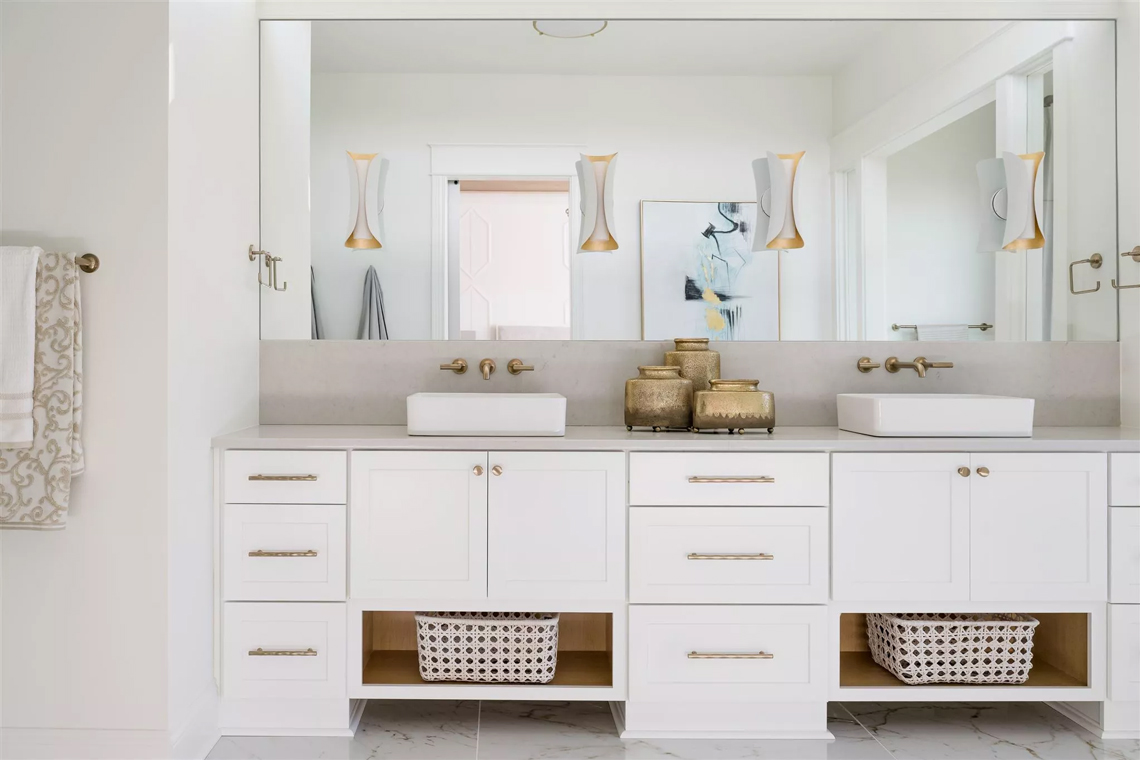
Crafting the vision for your ideal bathroom is the foundation of a successful remodeling project. Our journey begins with the initial planning stages, where we delve into your desires, needs, and aspirations. We explore the sources of your inspiration, whether they stem from interior design magazines, online platforms, or your own experiences in luxurious bathrooms. This collection of ideas evolves into our inspiration board, serving as our guide in making choices regarding colors, fixtures, and overall aesthetics.
Yet, the true essence of visualizing the perfect bathroom lies in the art of translating these concepts into a harmonious and functional design. We meticulously consider the layout, functionality, and style that best align with your unique lifestyle. Mood boards serve as a visual canvas, color palettes set the mood and atmosphere, and various design elements, from fixtures to tile patterns, add depth and personality to the vision. It’s in the process of refining the details, selecting materials, and establishing a budget that ensures your dream bathroom becomes not only visually appealing but also a practical and seamless part of your everyday life.
The Art of Bathroom Remodeling
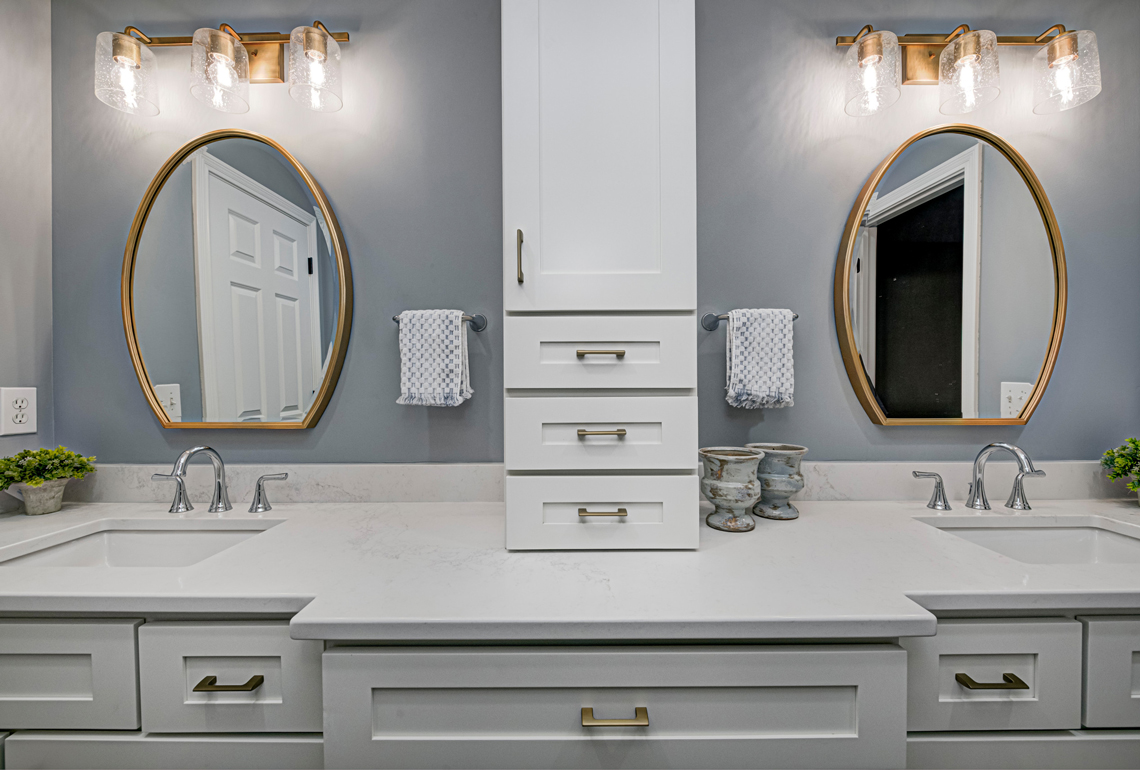
Bathroom remodeling encompasses a spectrum of elements, each with its own unique demands and intricacies.
- Bathroom Design: A bathroom designer specializes in creating, planning, and visualizing functional and aesthetically pleasing bathroom spaces. They consider factors like layout, fixtures, materials, and lighting to optimize both utility and style.
- Plumbing: Expert plumbers understand the complex interplay of pipes and fixtures, ensuring that water flows seamlessly and without leaks. They also play a crucial role in reconfiguring plumbing to accommodate new layouts.
- Tiling: Tiles are not just coverings; they are the foundation of your bathroom’s personality. Our tile setters are artisans who ensure tiles are precisely cut, meticulously aligned, and securely bonded, creating a stunning visual and tactile impact.
- Electrical: From installing fixtures to ensuring outlets are safely placed, our electricians’ mastery of electrical systems contributes to both aesthetics and safety.
- Cabinetry and Carpentry: Custom cabinets and vanities are functional works of art. Our carpenters craft these pieces with precision, selecting the right wood, finishes, and hardware to create beautiful and functional storage solutions.
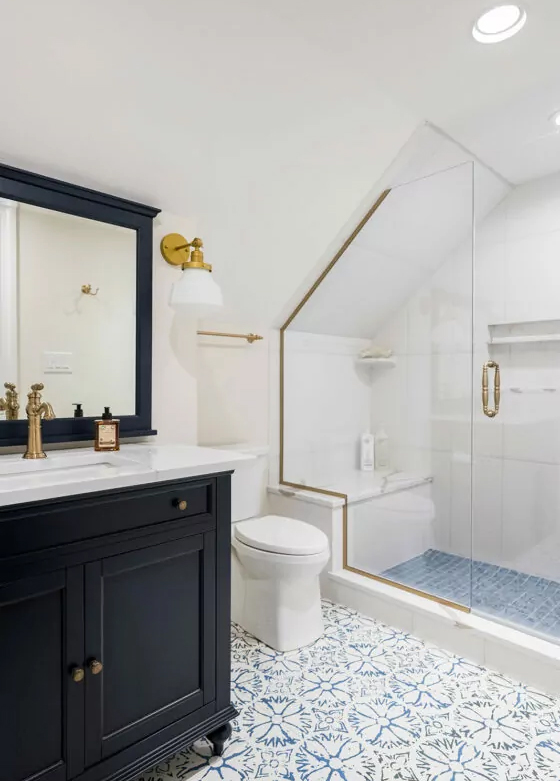
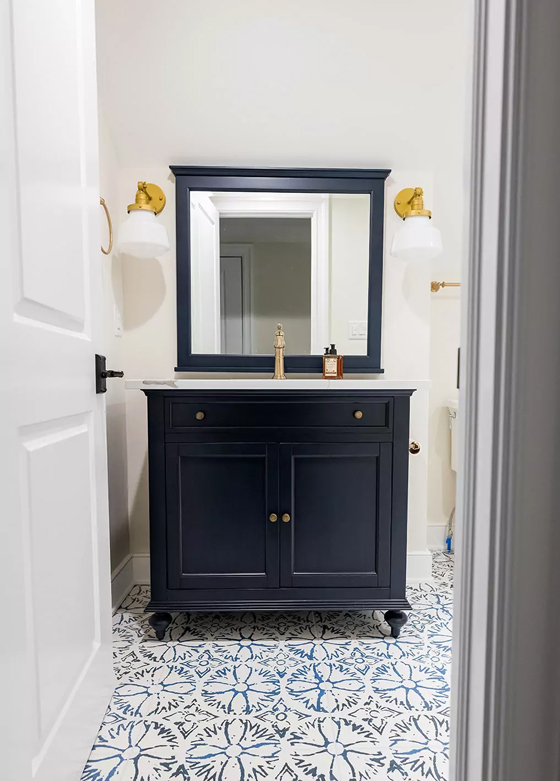
The importance of these experts cannot be overstated. Their collective skills and craftsmanship are the backbone of your bathroom’s transformation. It means executing every task with precision, care, and an unwavering commitment to quality. It’s about ensuring that every element, whether it’s plumbing, tiling, electrical work, or cabinetry, is not just finished but completed to perfection.
The Design-Build Advantage
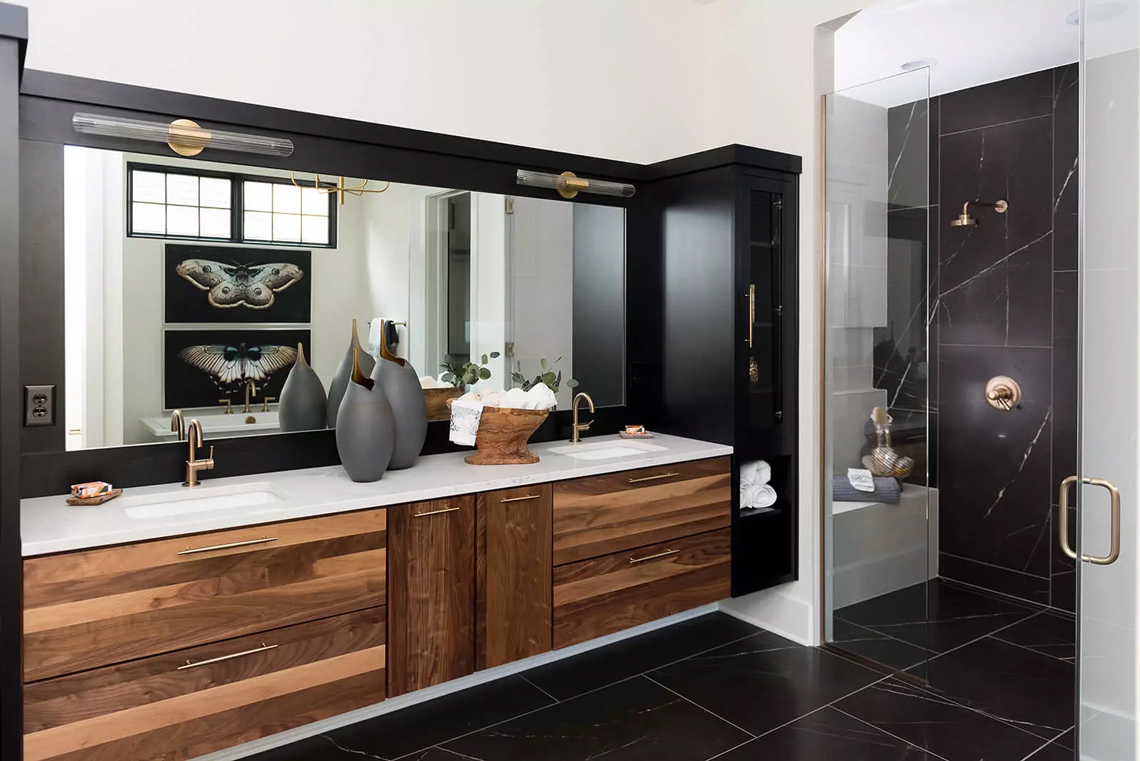
At Everything Home, we pride ourselves on being a design-build remodeling company, a distinctive approach that streamlines the entire remodeling process. Our commitment to delivering excellence is reflected in this approach, which offers a host of benefits to our clients.
We seamlessly integrate design and construction, providing a single point of contact and fostering a spirit of collaboration between our talented designers and skilled craftsmen from project inception. Plus, our extensive network of reliable trades shares our dedication to superior craftsmanship and brings a wealth of expertise to every project.
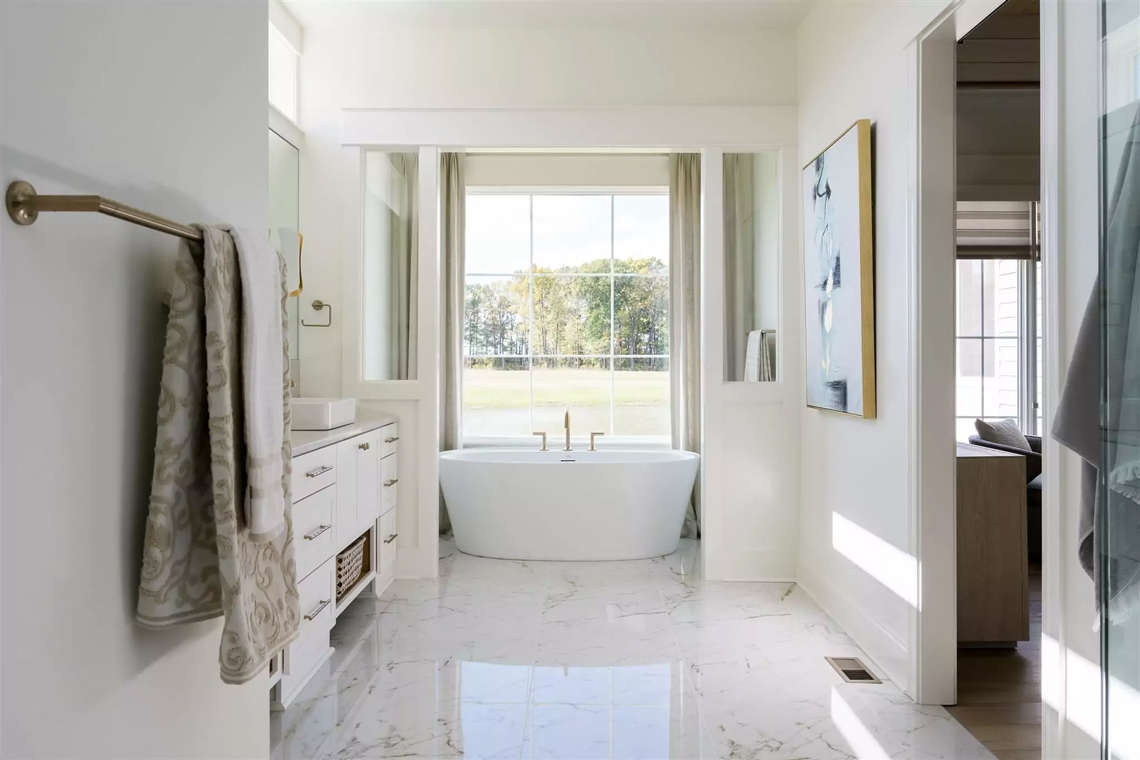
The design-build method not only simplifies but also enhances efficiency. By collaborating closely, we identify potential challenges early, develop cost-effective solutions, and minimize unexpected delays and costly changes. In all this, our dedicated project management team plays a pivotal role in orchestrating seamless coordination between our design-build specialists. Under their vigilant oversight, we ensure that the end result is stunning and is built to endure the test of time.
Explore more benefits of working with a design-build studio to learn how the single-source responsibility of a unified design-build team ensures a smoother, more cost-effective, and stress-free remodeling experience.
Drab to Fab: Bathroom Transformations by Everything Home
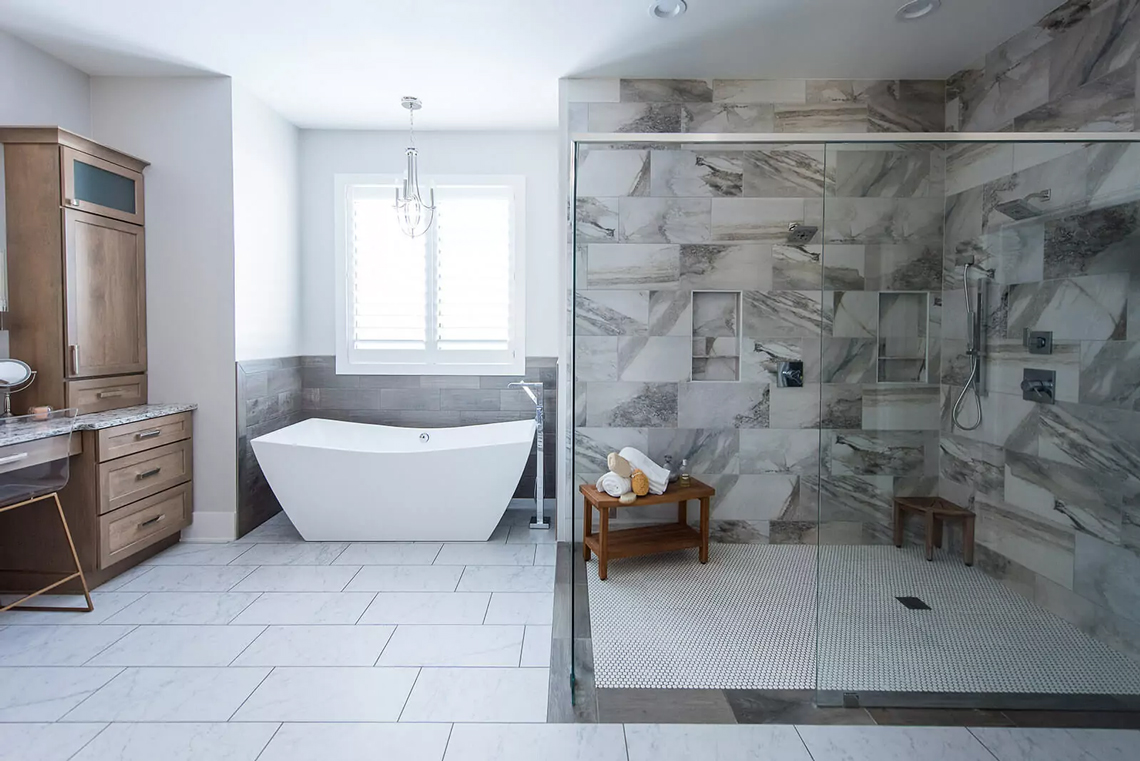
Here are some examples of how the work of our integrated design-build team resulted in spa-like bathrooms that stand the test of time.
1. Serenity in Blue
In this stunning bathroom transformation, we added soft blue hues and warm wood cabinetry to evoke a tranquil, cozy embrace, creating the perfect haven to unwind and rejuvenate. White countertops add an air of luxury and elegance. In the shower, elegant blue tiles add a playful pop while remaining in harmony with the overarching theme. Dive into this transformation video and watch how we banished the bathroom blues to create this stunning blue sanctuary.
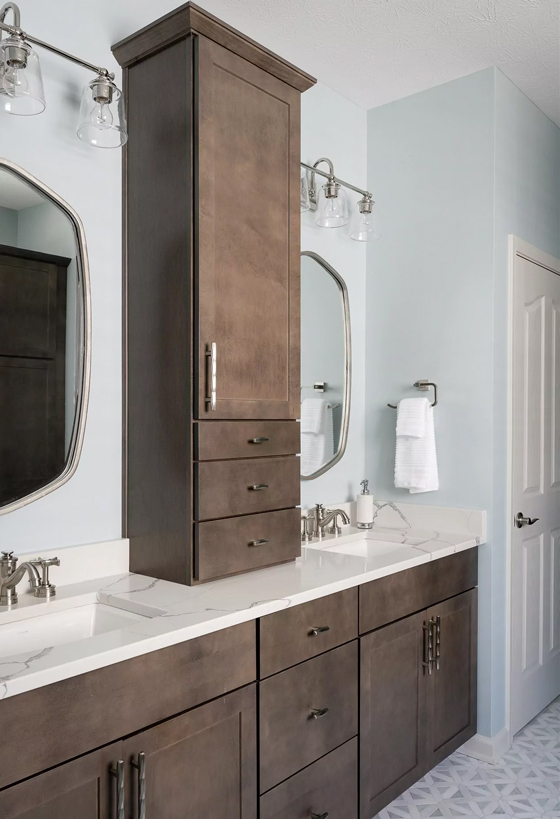
2. Tranquil Oasis: From Dull to Blissful
In this bathroom, we elevated the color palette from a dull and dated look to a crisp, bright white that exudes serenity and spa-like tranquility. We added beautiful hexagon-shaped floor tiles in a soothing shade of gray, creating a gentle yet striking contrast. To enhance the feeling of spaciousness in what was once a small bathroom, we made a strategic change by replacing the traditional shower curtain with a sleek, transparent glass partition. Elegant fixtures and a hint of greenery served as the finishing touches to this remarkable transformation.
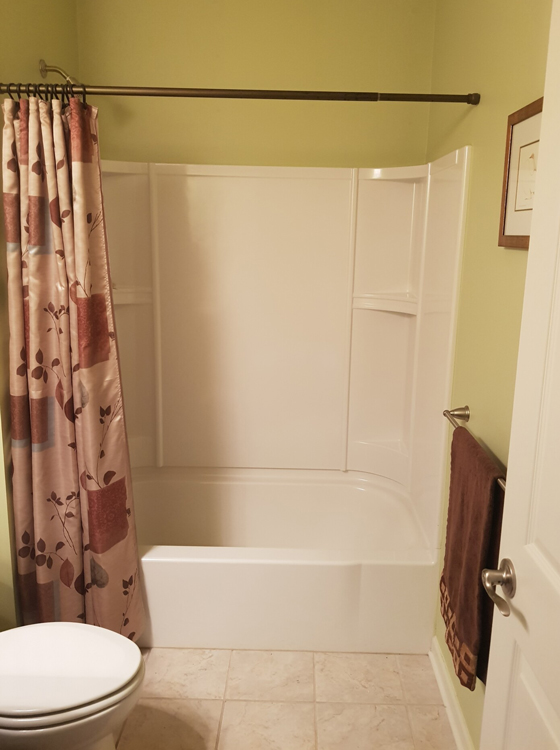
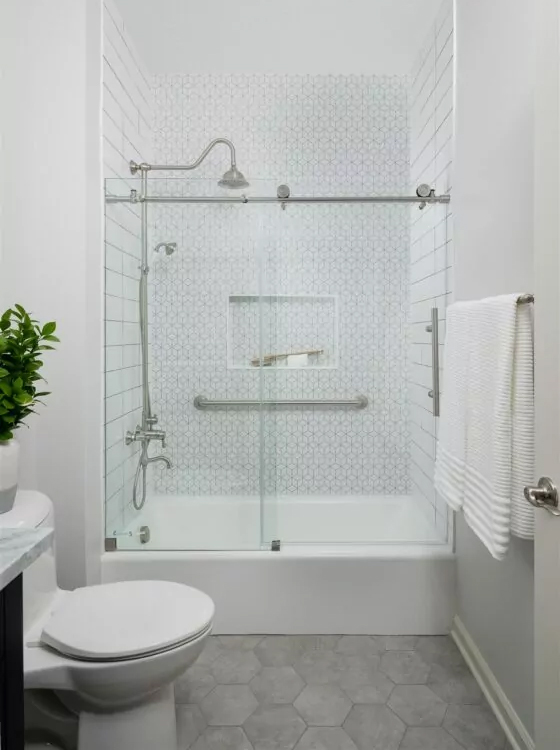
3. Hygge-Inspired Scandinavian Bathroom Transformation
Inspired by the Danish concept of ‘hygge,’ our design-build remodeling team embarked on a transformation journey, making the primary bathroom the crown jewel of this Scandinavian home. We reimagined the original floor plan, crafting a true sanctuary. Dark, enveloping walls and teak-accented floors evoke luxury. The pièce de résistance? A walk-through dual shower, complete with drenching rain showerheads suspended from overhead teak beams. We also introduced a natural stone soaking tub to further elevate the luxurious appeal.
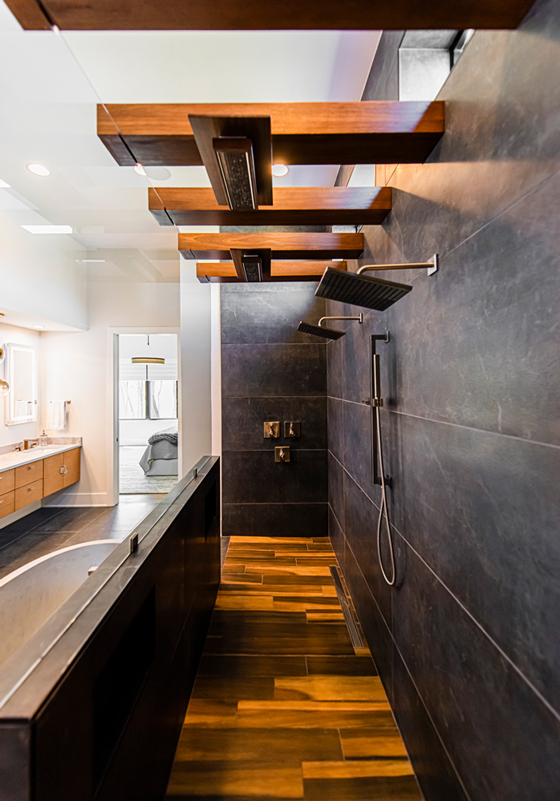
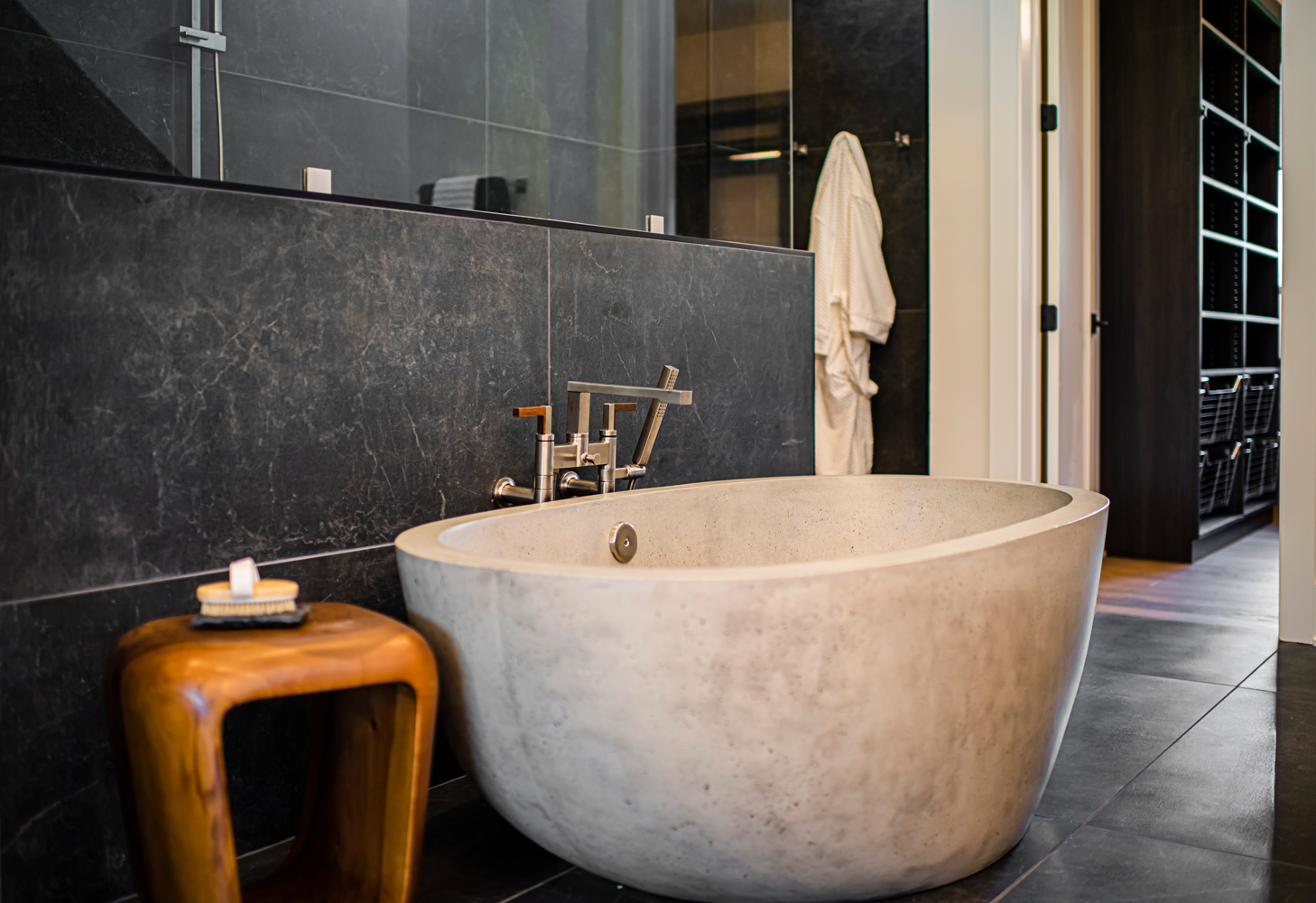
Your Spa-Like Bathroom Awaits
From crafting a clear and inspiring vision to superior craftsmanship and expert project management, every single detail is meticulously planned to transform the vision into a tangible reality. With years of experience in the industry, Everything Home brings a level of expertise that can elevate your project to new heights. If bathroom remodeling is on your mind, contact us today for a consultation, and we can help you turn your bathroom into a space where relaxation and beauty harmonize perfectly. Your dream bathroom awaits, and we’re ready to make it happen!

