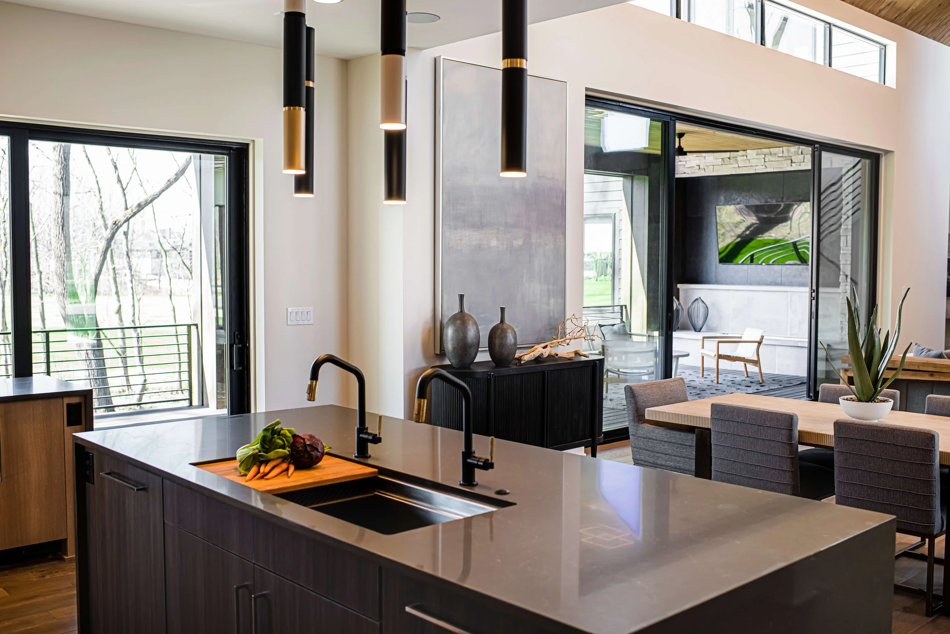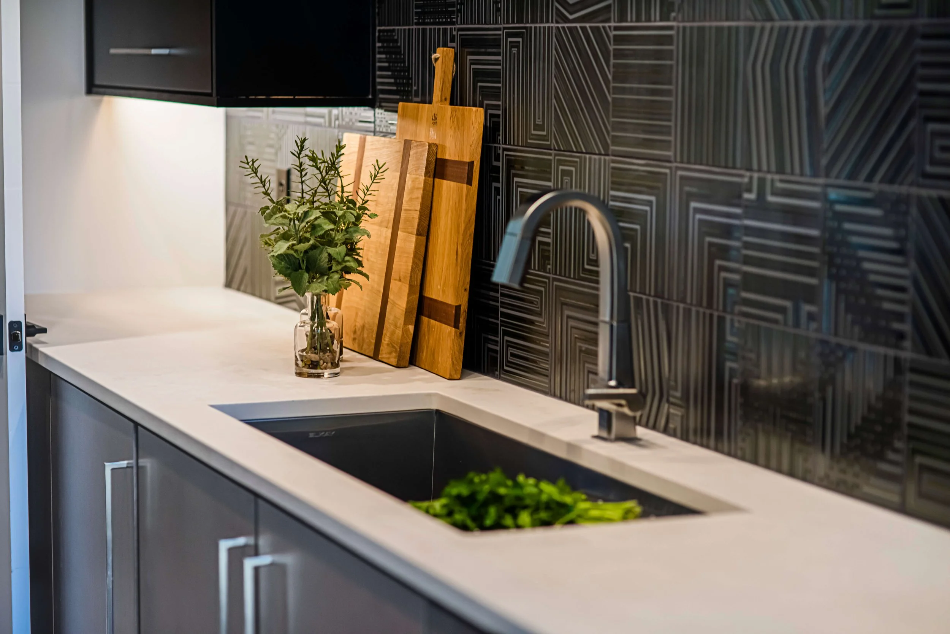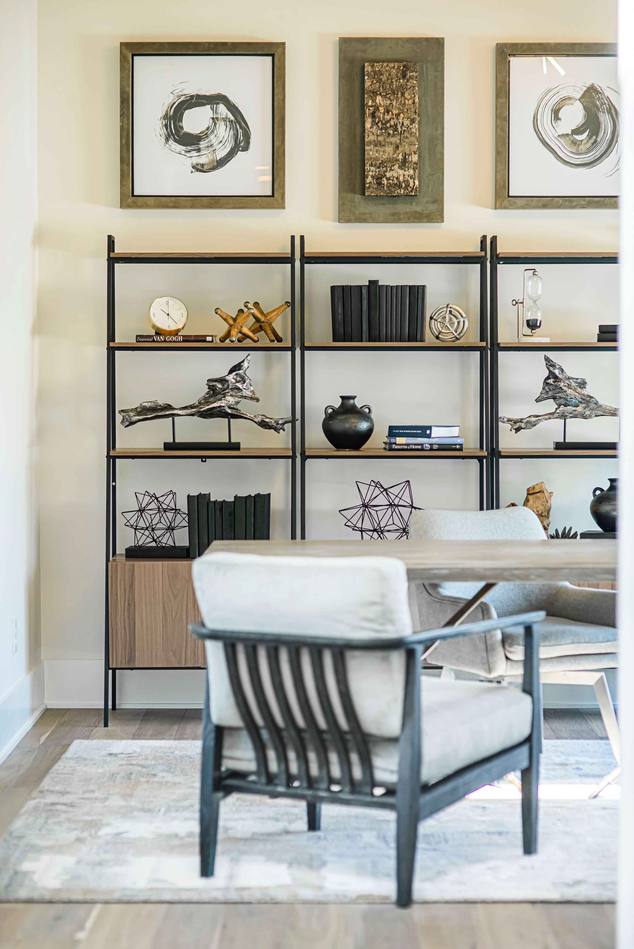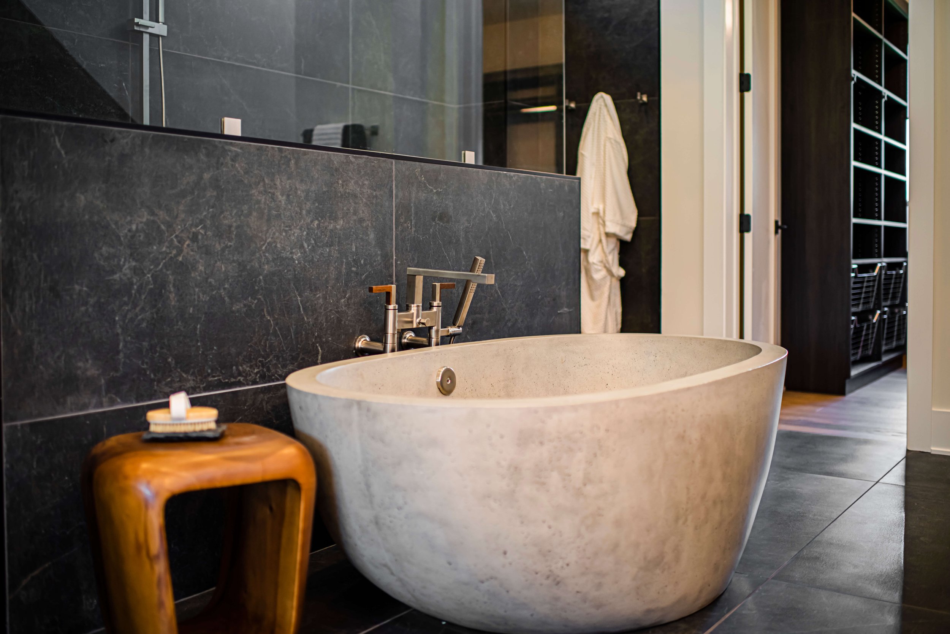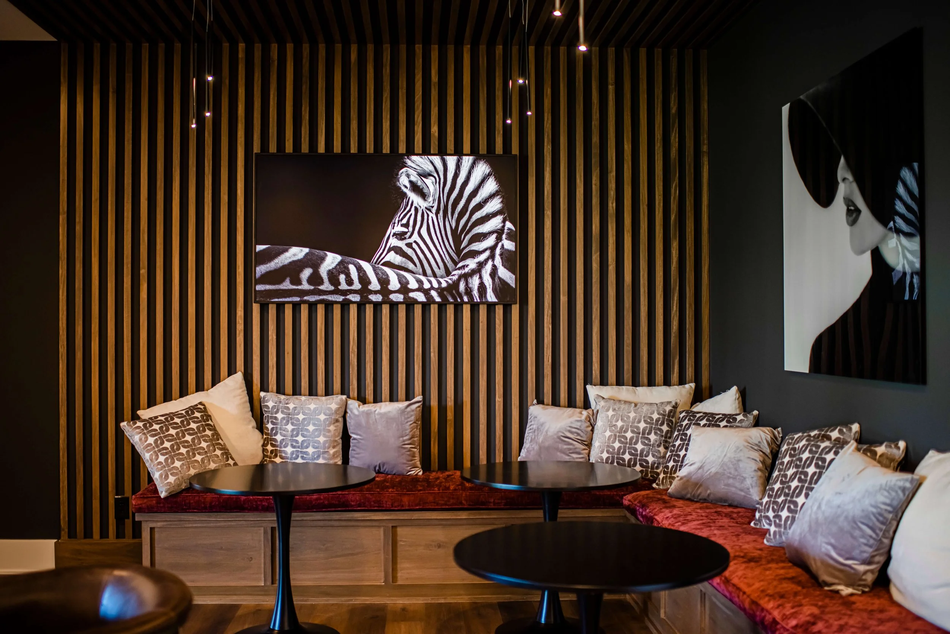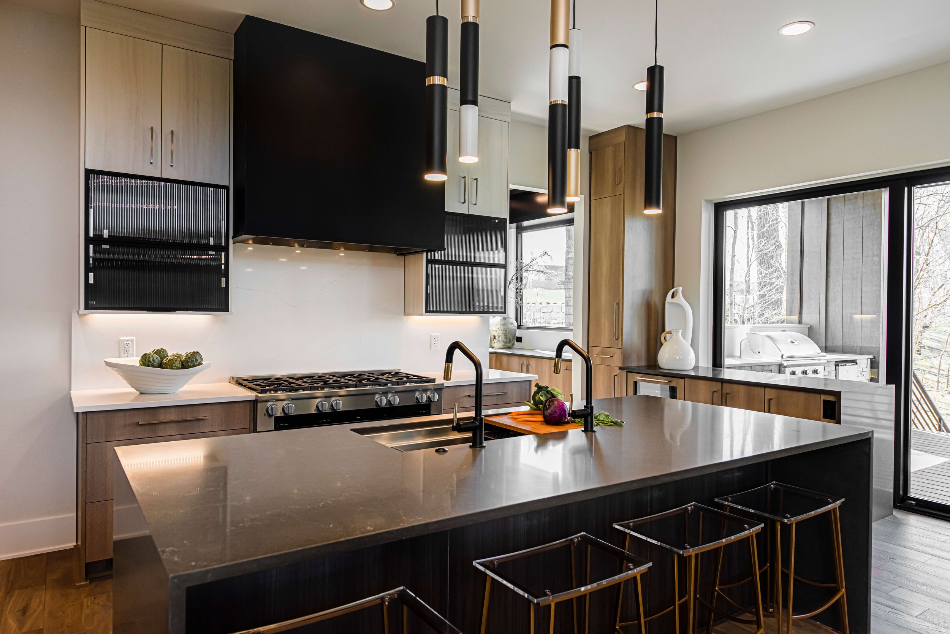SCANDINAVIAN SERENITY IN CHATHAM HILLS
STYLE - Scandinavian Modern
LOCATION - Westfield, IN
SERVICE - The Blueprint
DESIGNER - Wendy Langston
BUILDER - Old Town Design Group
PHOTOGRAPHER - Structured Photography
This 8,100-square-foot luxury home, located in the scenic surroundings of Chatham Hills, balances Scandinavian modern design with the beauty of its natural backdrop. Inspired by the home’s striking exterior and expansive views, our vision centered around clean lines, soaring ceilings, and an interplay of minimalism and warmth. The interiors embrace Hygge, the Danish philosophy of comfort and well-being, with thoughtful layers of textures, organic materials, and statement lighting.
The primary bath is a true retreat, with dark enveloping surfaces paired with teak accents, a walk-through dual shower with rain heads suspended from teak beams, and a sculptural stone soaking tub complemented by fixtures from Brizo’s Frank Lloyd Wright Collection. Another standout feature is the two-story fireplace wall, wrapped in bold, marble tile to underscore the home’s connection to organic elements. Throughout, lighting was curated as both art and ambiance—sometimes making bold statements, as seen in the sculptural island pendants, and other times receding to allow the panoramic views to take center stage. This home exemplifies harmony between modern design and nature’s beauty.
Ready to embark on your new home build? With our Blueprint service, our expert team collaborates with you and your chosen architect and builder to align every detail with your vision. Contact us to schedule a consultation today.

























