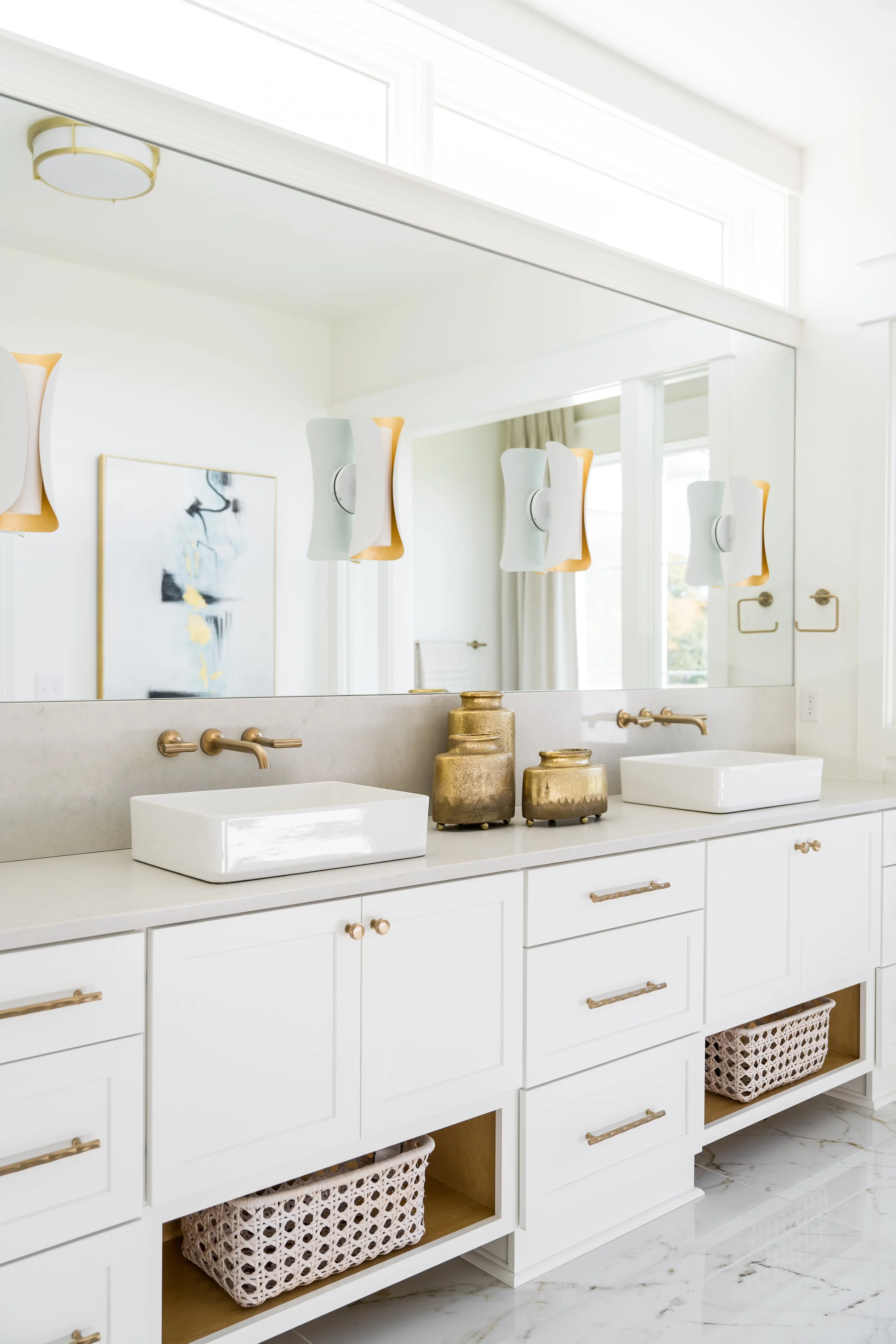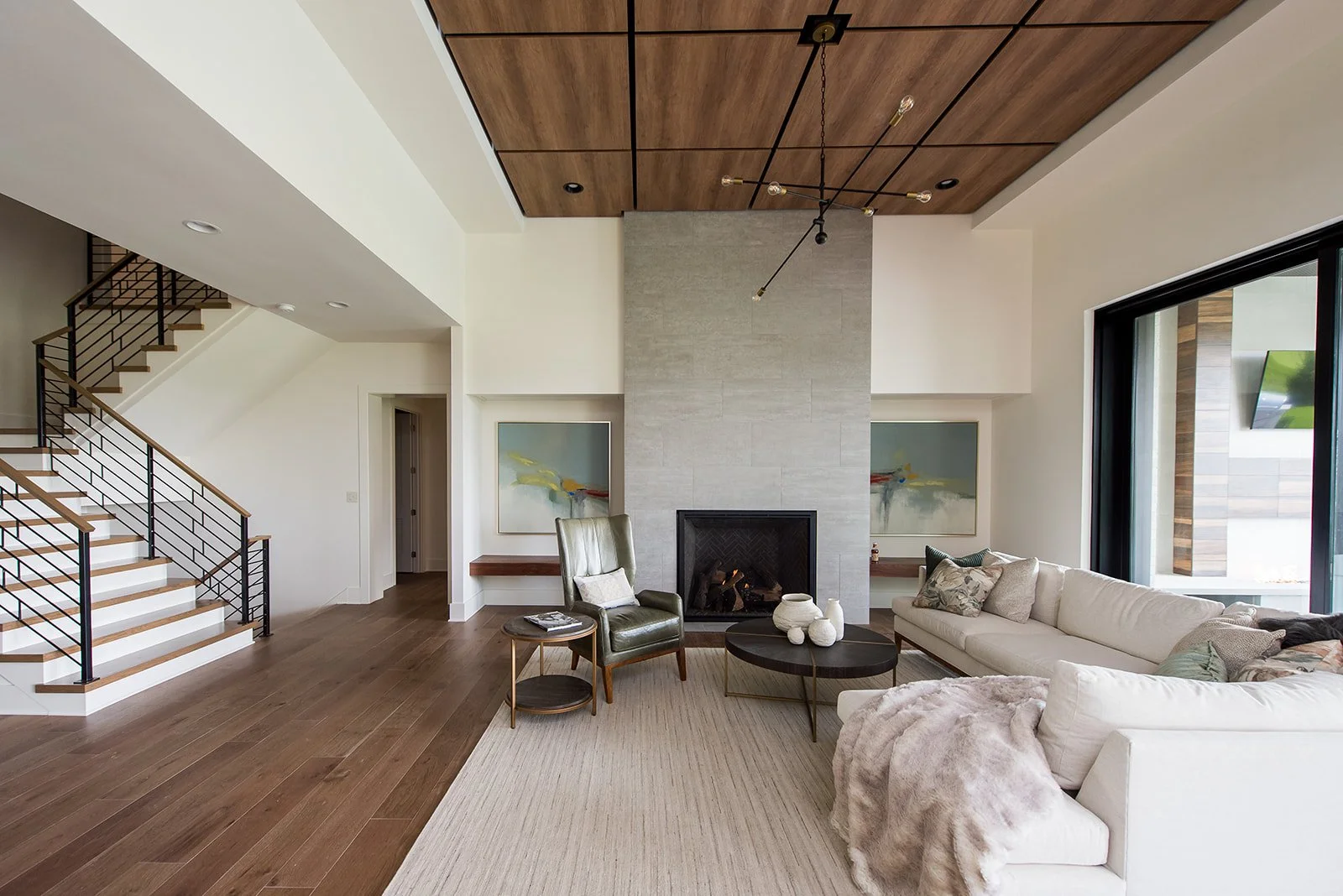AWARD-WINNING INTERIOR DESIGN & REMODELING FOR EXCEPTIONAL LIVING.
Managing every detail from concept to completion, we transform spaces into personalized sanctuaries through meticulous craftsmanship and intentional design.
INSPIRED INTERIORS FOR ELEVATED LIVING
INSPIRED INTERIORS
FOR ELEVATED LIVING
SPACES DESIGNED TO REFLECT YOU
OUR OFFERINGS
As an end-to-end home design and remodel company, we offer a suite of comprehensive offerings to bring your vision to life. From large-scale renovations to smaller interior refreshes, our team seamlessly integrates design and construction under one roof, ensuring a streamlined and exceptional experience. Whether you’re embarking on a local interior home remodel or seeking design consultation and offerings for a new-build project beyond Indiana, we provide expert guidance and unparalleled service, tailored to every home, vision, and location.
YOUR HOME IS EVERYTHING
We believe home isn’t just a place—it’s a feeling. It’s where life unfolds, memories are made, and you find peace and restoration at the end of each day. As your trusted home design remodel company, we’re passionate about creating spaces that are not only beautiful but deeply personal and reflect who you are and how you live.
FROM OUR CLIENTS
MEET OUR FOUNDER
WENDY LANGSTON
Recognizing the need to seamlessly blend creative vision with construction expertise, Wendy Langston founded Everything Home Designs. With over 25 years of experience in design and construction—and as co-founder of Carmel’s renowned Old Town Design Group—Wendy has built a legacy of transforming homes into personalized, high-quality spaces. Today, she and her team deliver award-winning designs that combine style and functionality, creating dream homes in Carmel, Indiana, and beyond.
STORIED SPACES
Join our newsletter and discover ideas to reimagine your home and elevate your every day through thoughtful design.














