OUR WORK
EXPLORE OUR HOME DESIGN PORTFOLIO
Explore our collection of Indiana interior design & remodeling projects thoughtfully crafted to reflect each client’s unique story.
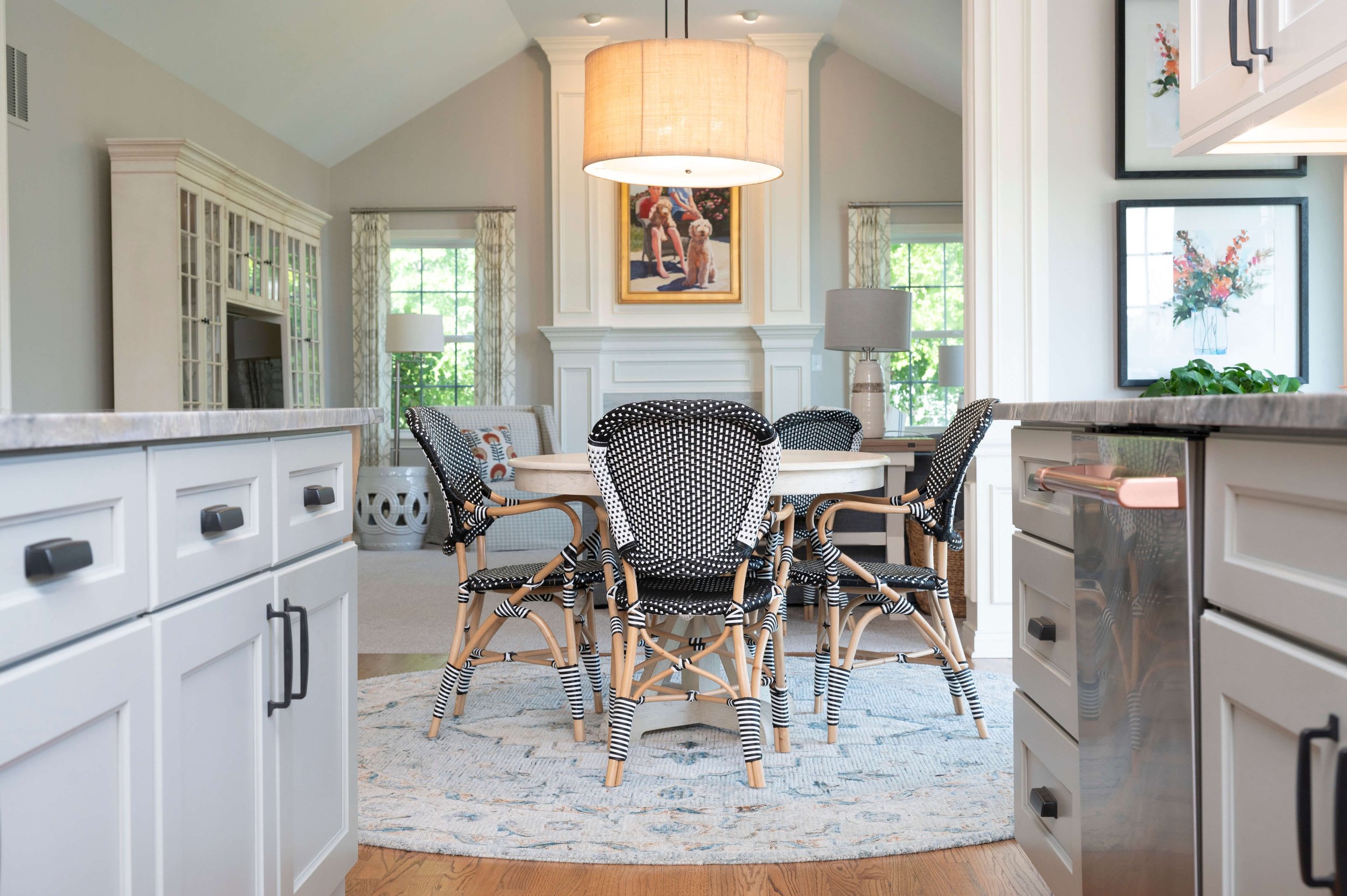
A Signature Transformation by Everything Home Designs
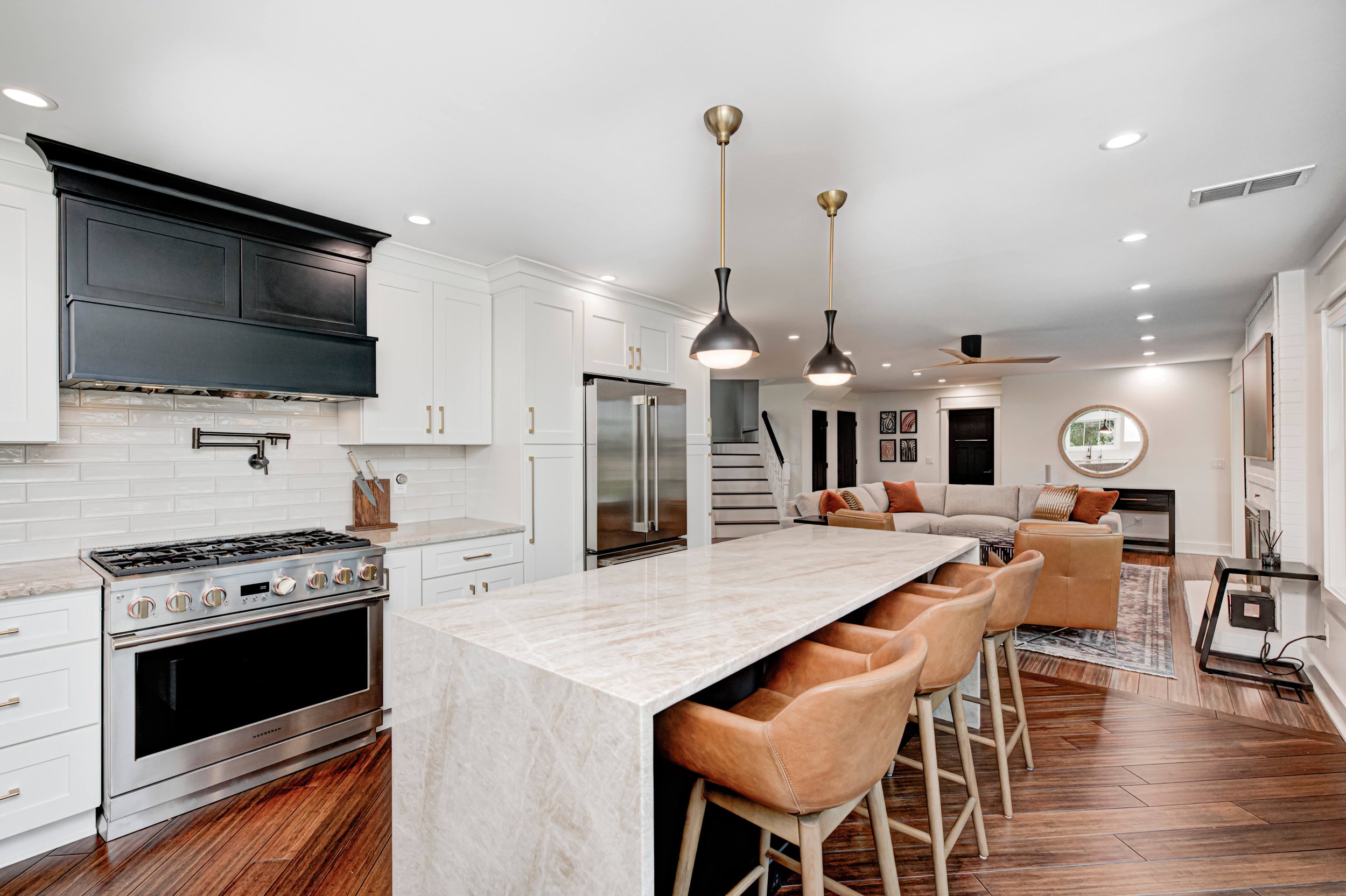
Modern Heritage: A Remodel Design Rooted in Style and Simplicity
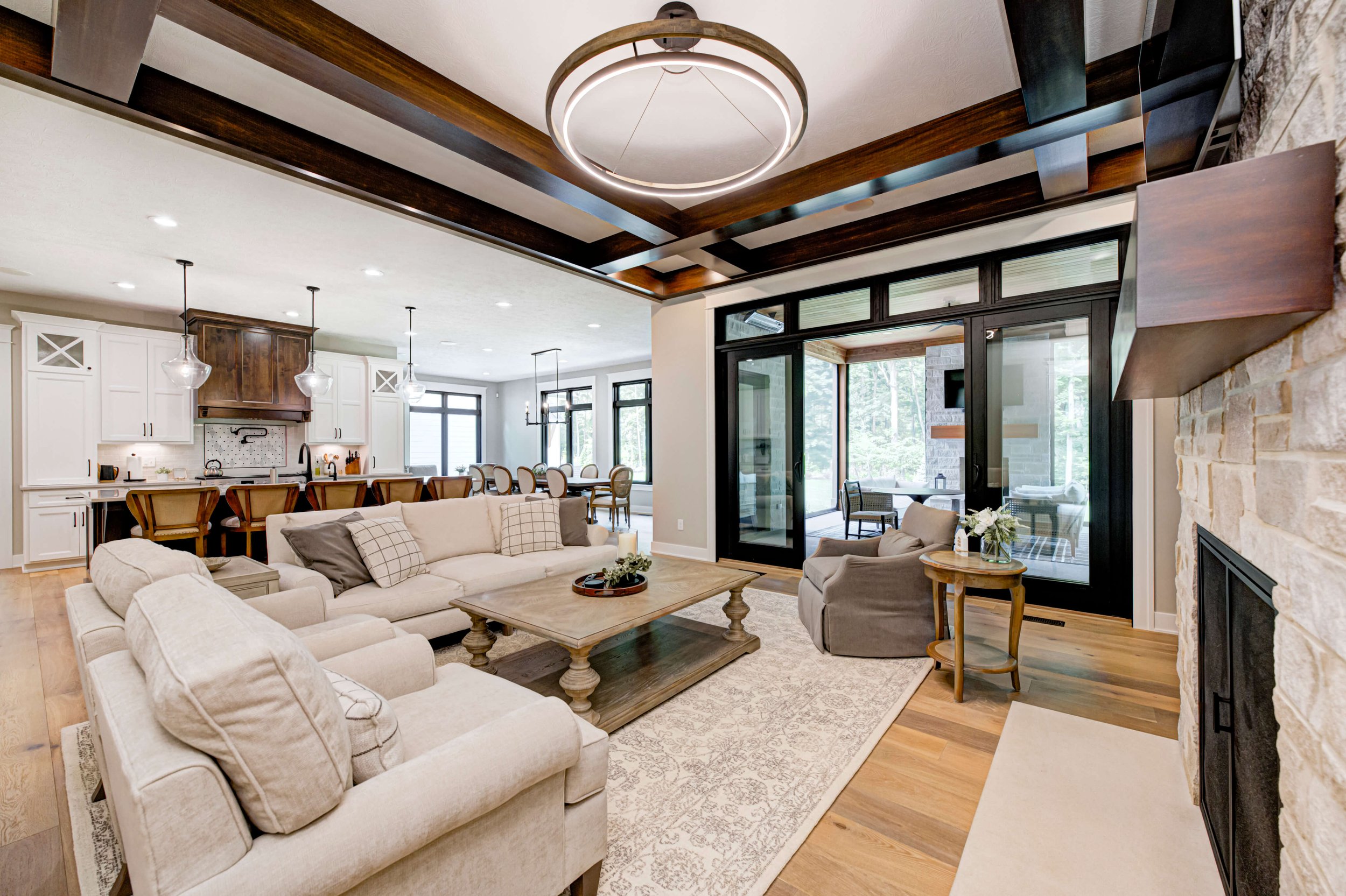
Rooted in Warmth, Designed for Custom Living in McCordsville, IN
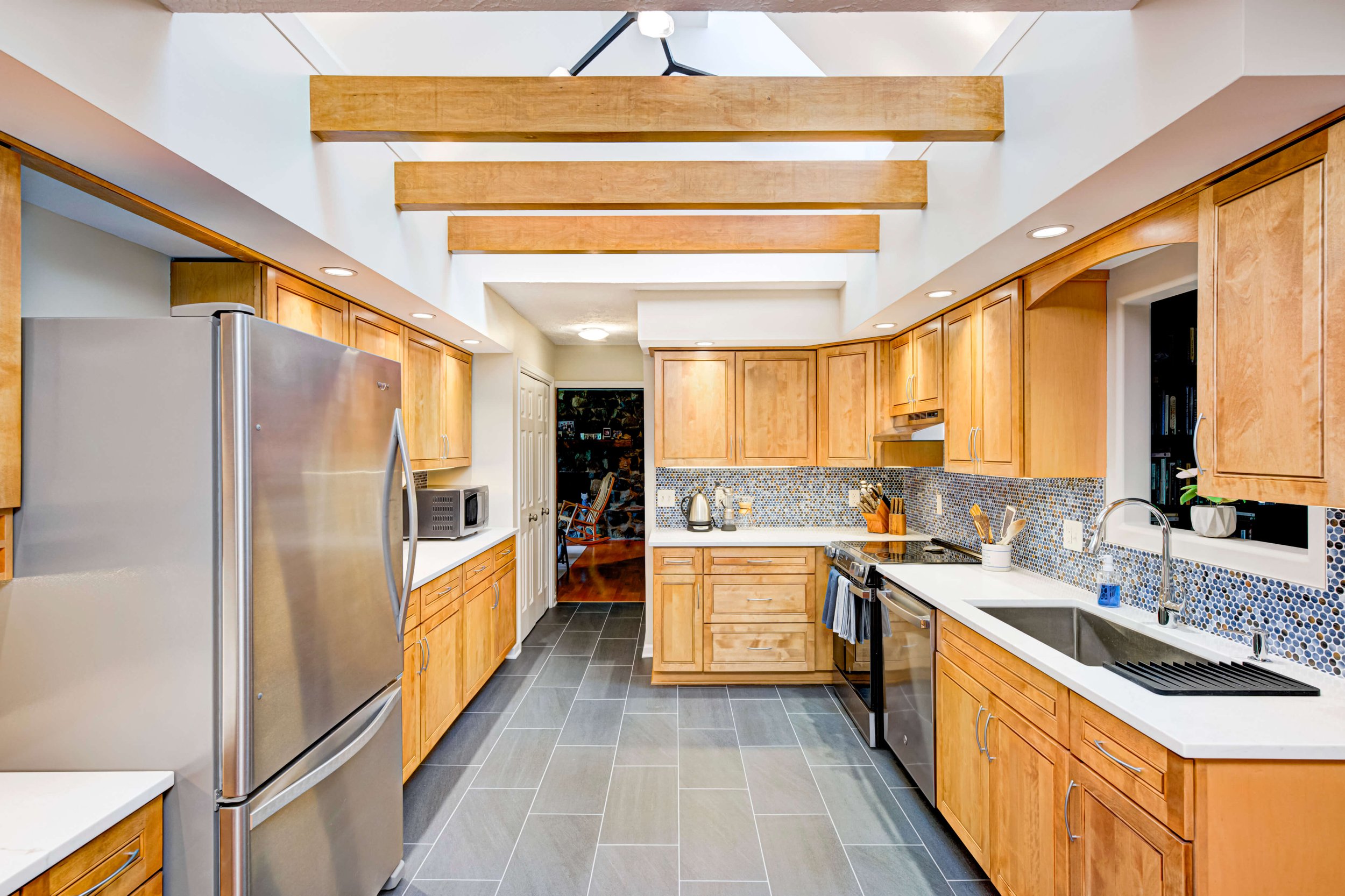
Collected Calm in Carmel: A Home Redesigned and Remodeled to Breathe

Sophisticated Living: Elevated Kitchen & Great Room Remodel in Westfield

Serene Sanctuary: A Luxury Primary Bath Transformation in Fishers

The Art of Luxury Living: Historic Zionsville Village Bungalow Main Level

Elevate & Refresh: Main Floor Revival in Carmel

Elevated Elegance: A Luxury Kitchen Transformation in Indianapolis
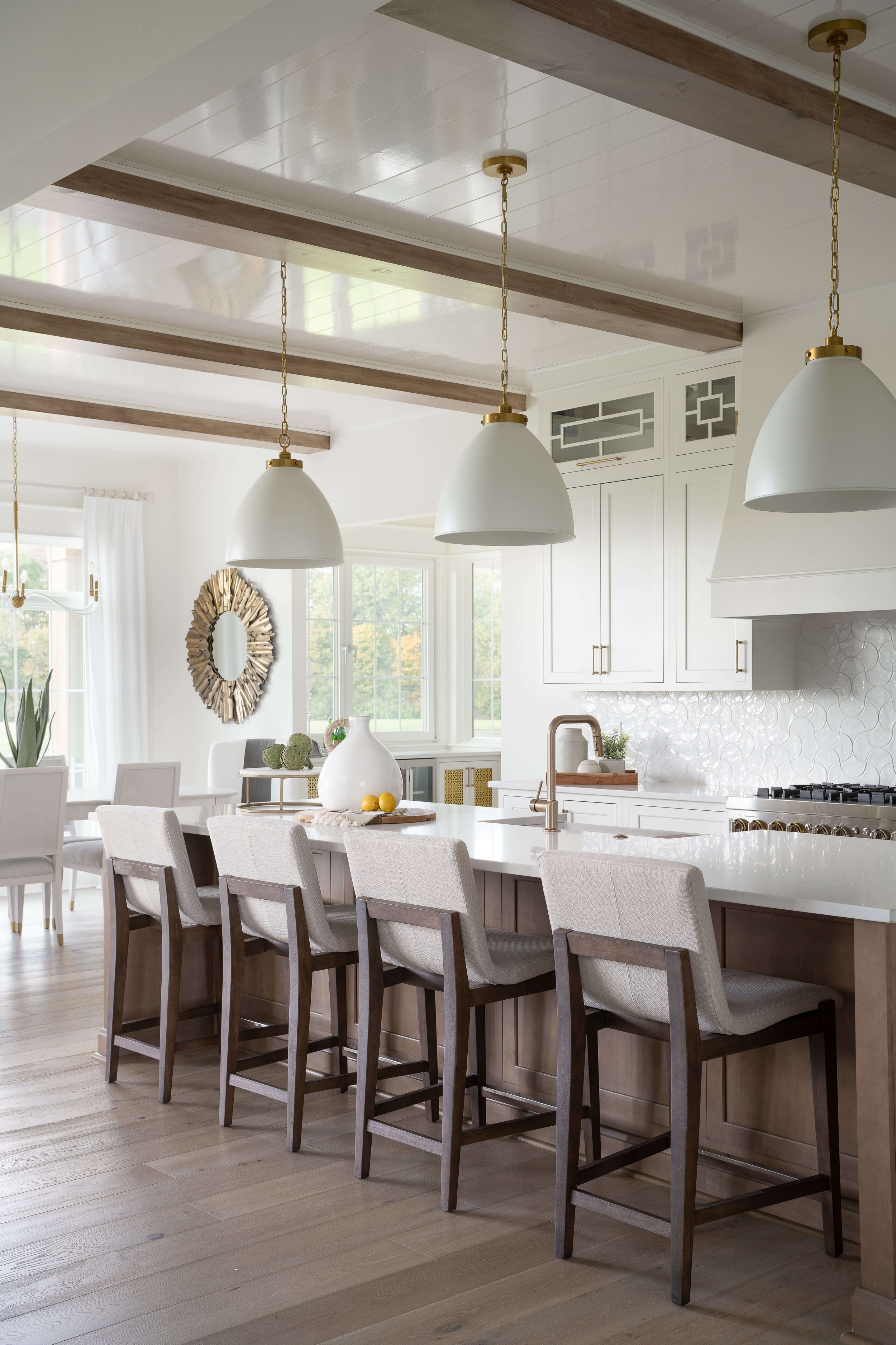
A Southern-Coastal Haven in Aberdeen

Sophisticated Serenity in Holliday Farms
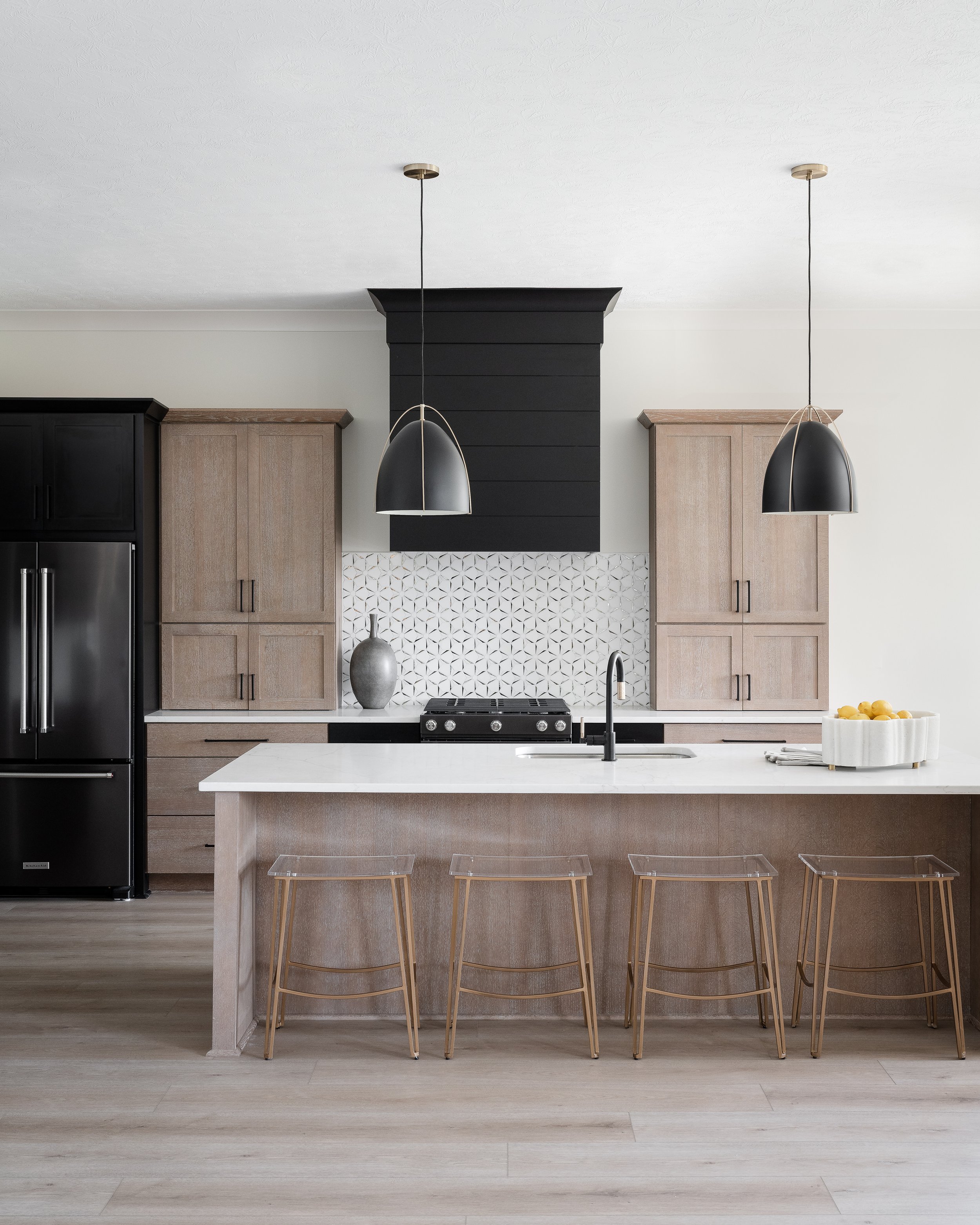
Golf Course Living at Chatham Resort
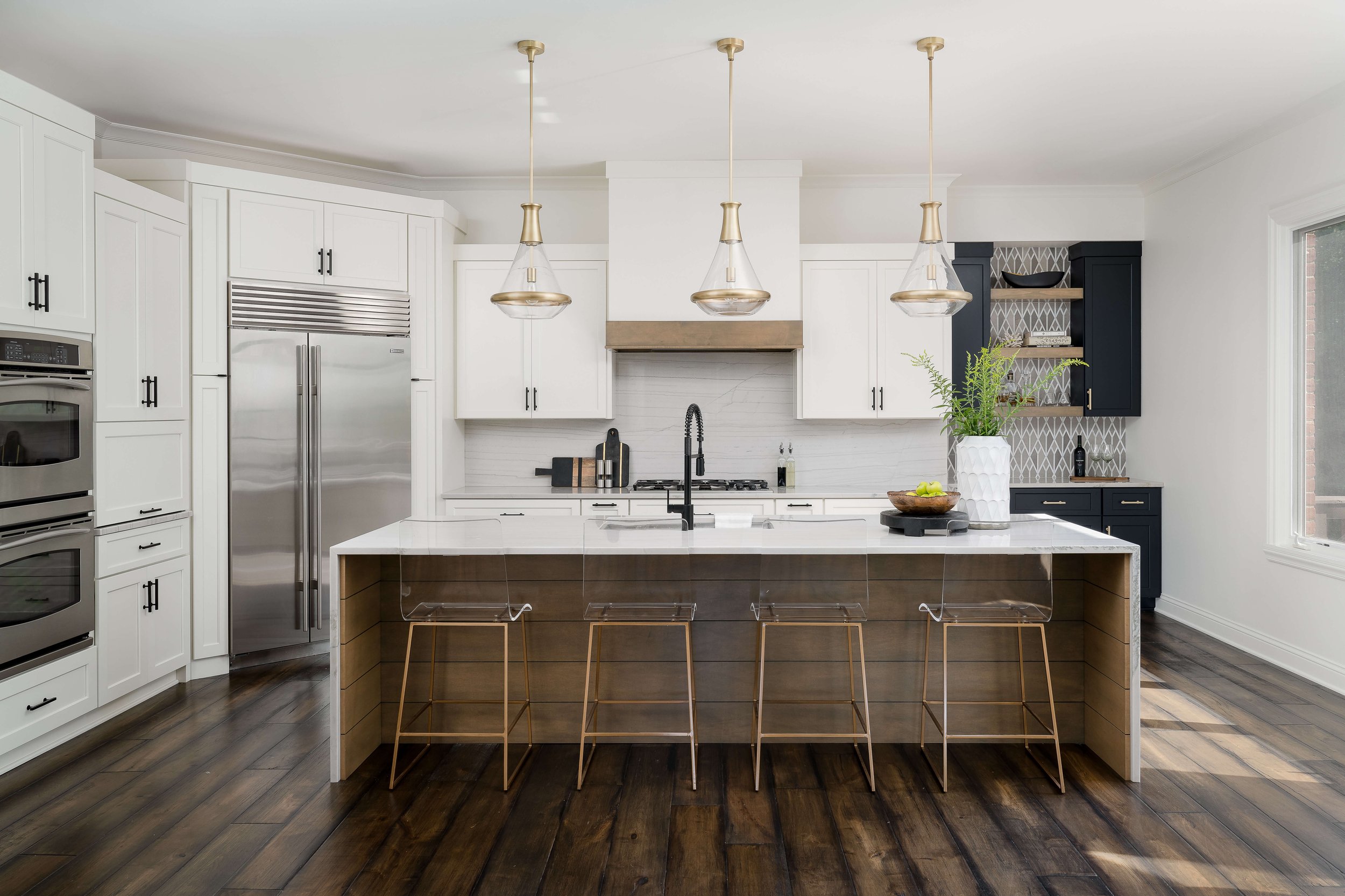
Harmonious Living: Carmel Home Redesign

Timeless Elegance: Home-A-Rama 2024
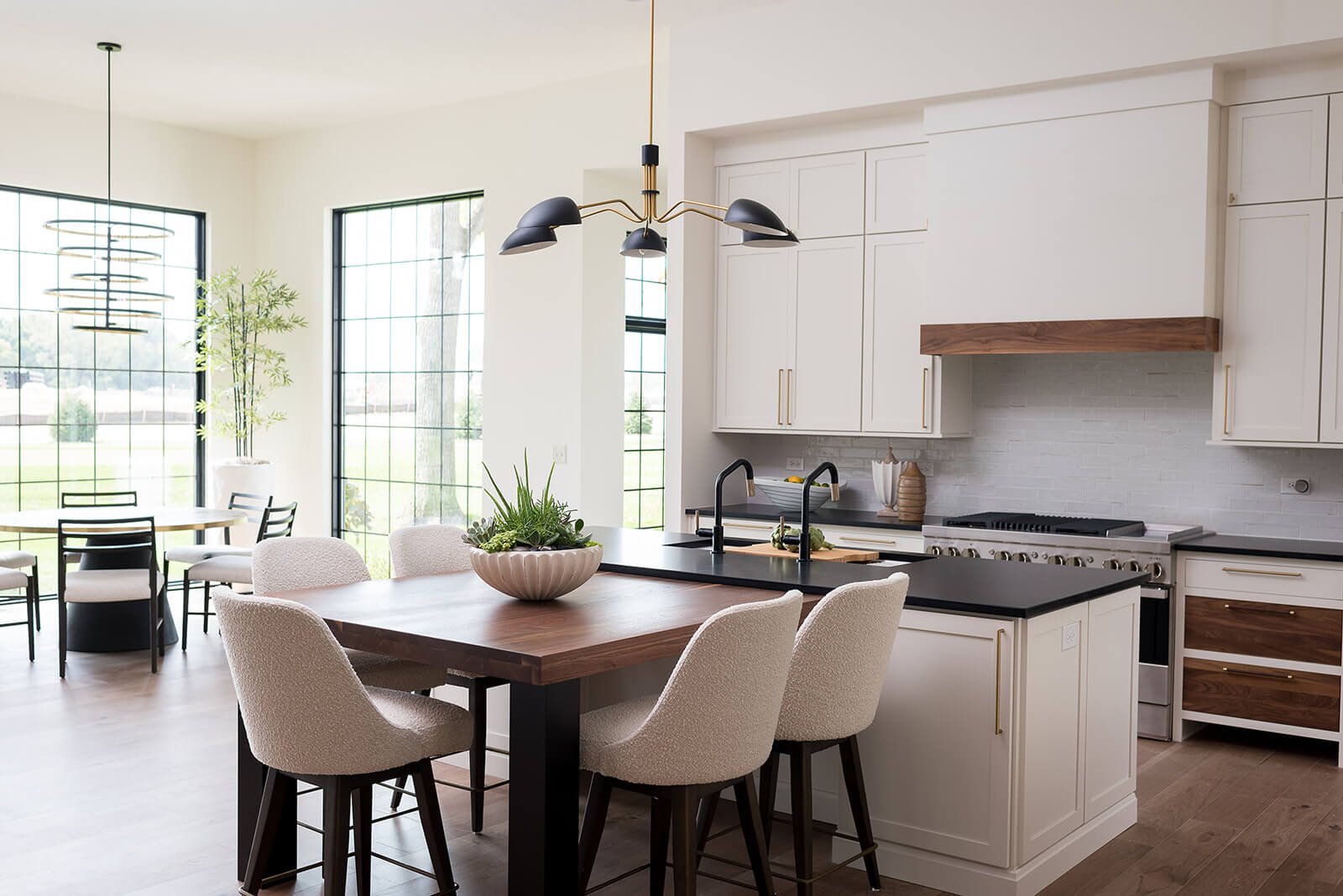
Rustic Elegance: Home-A-Rama 2020
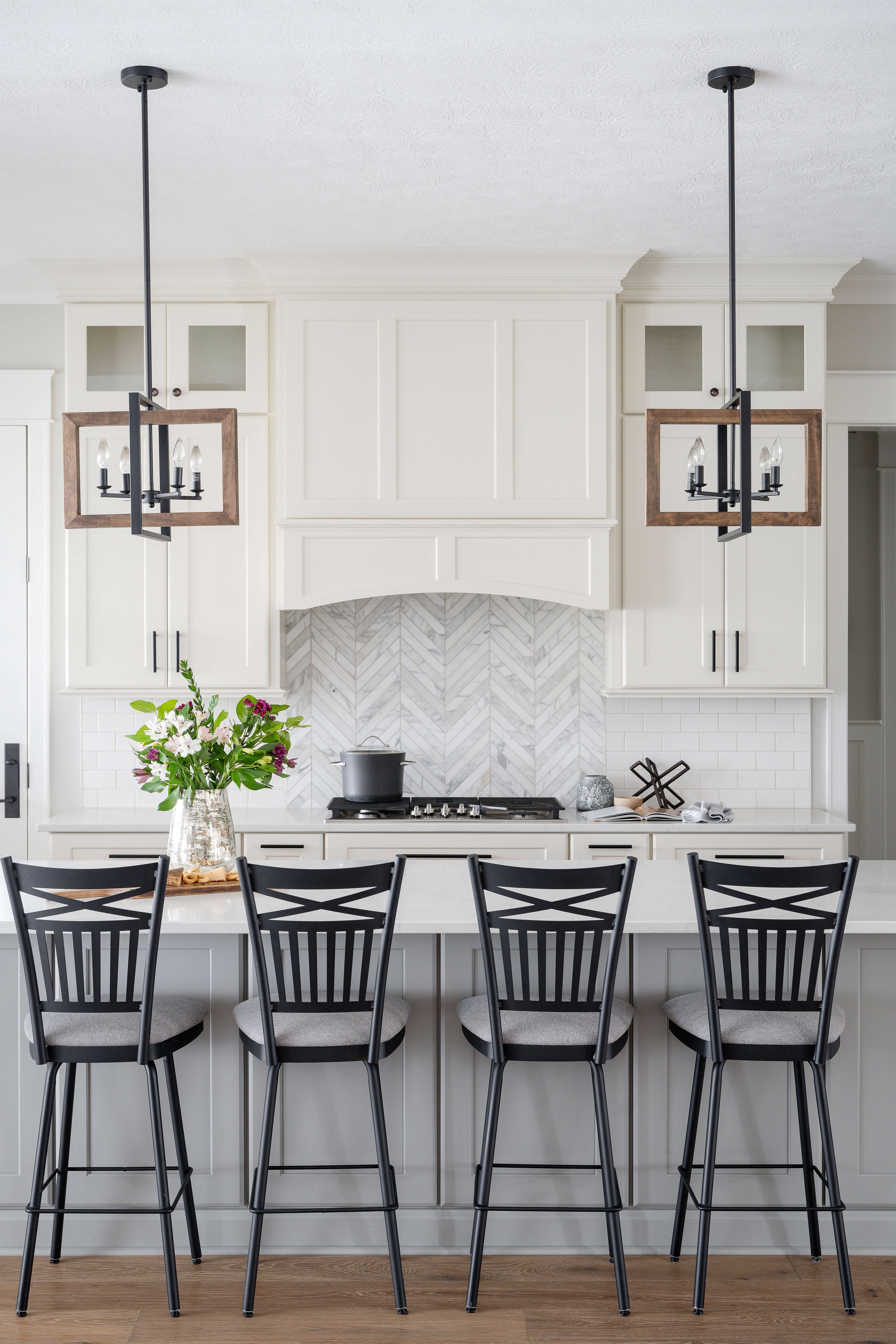
Refined European Luxury in Zionsville

Scandinavian Serenity in Chatham Hills
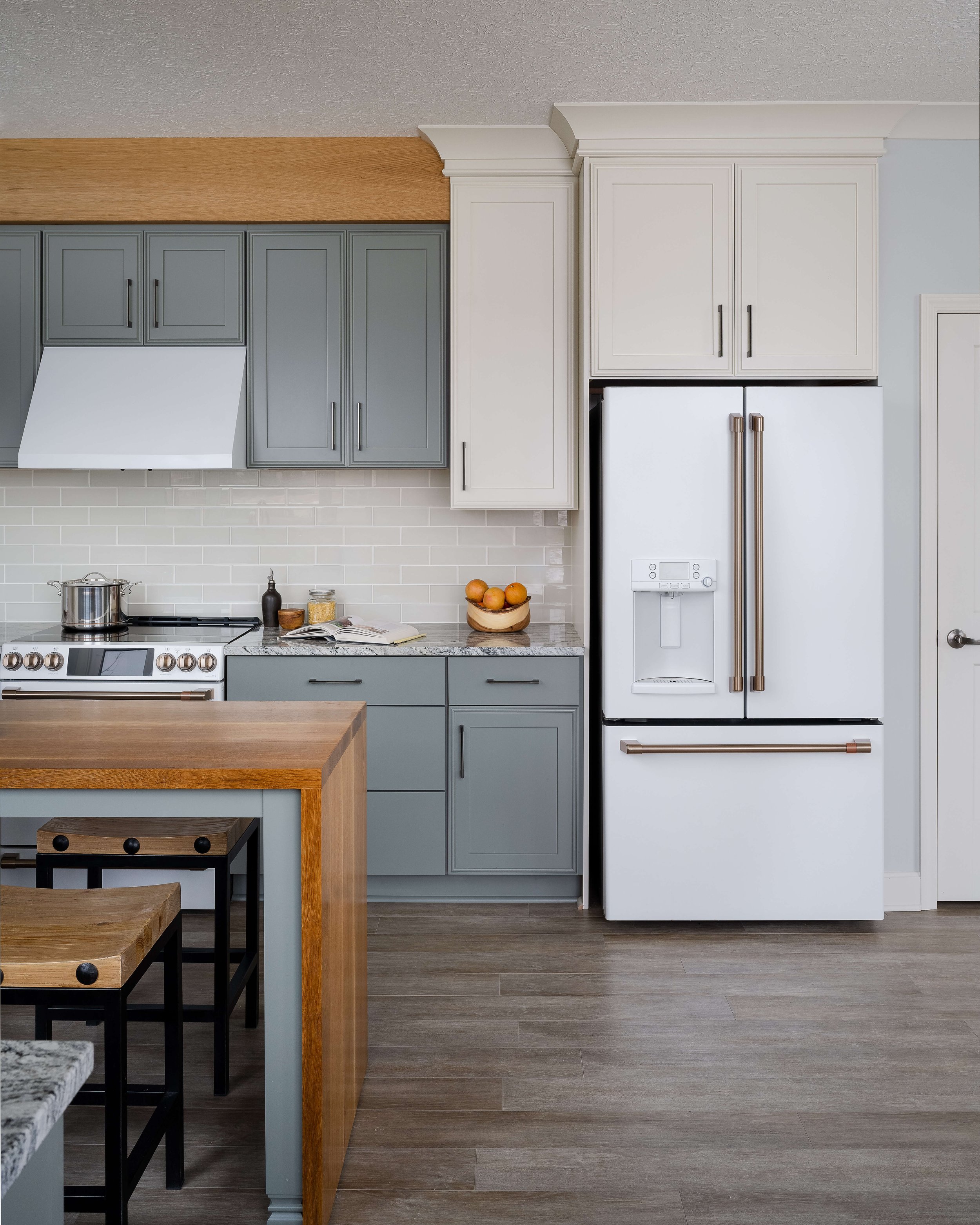
Eagle Creek: Where Classic Meets Modern
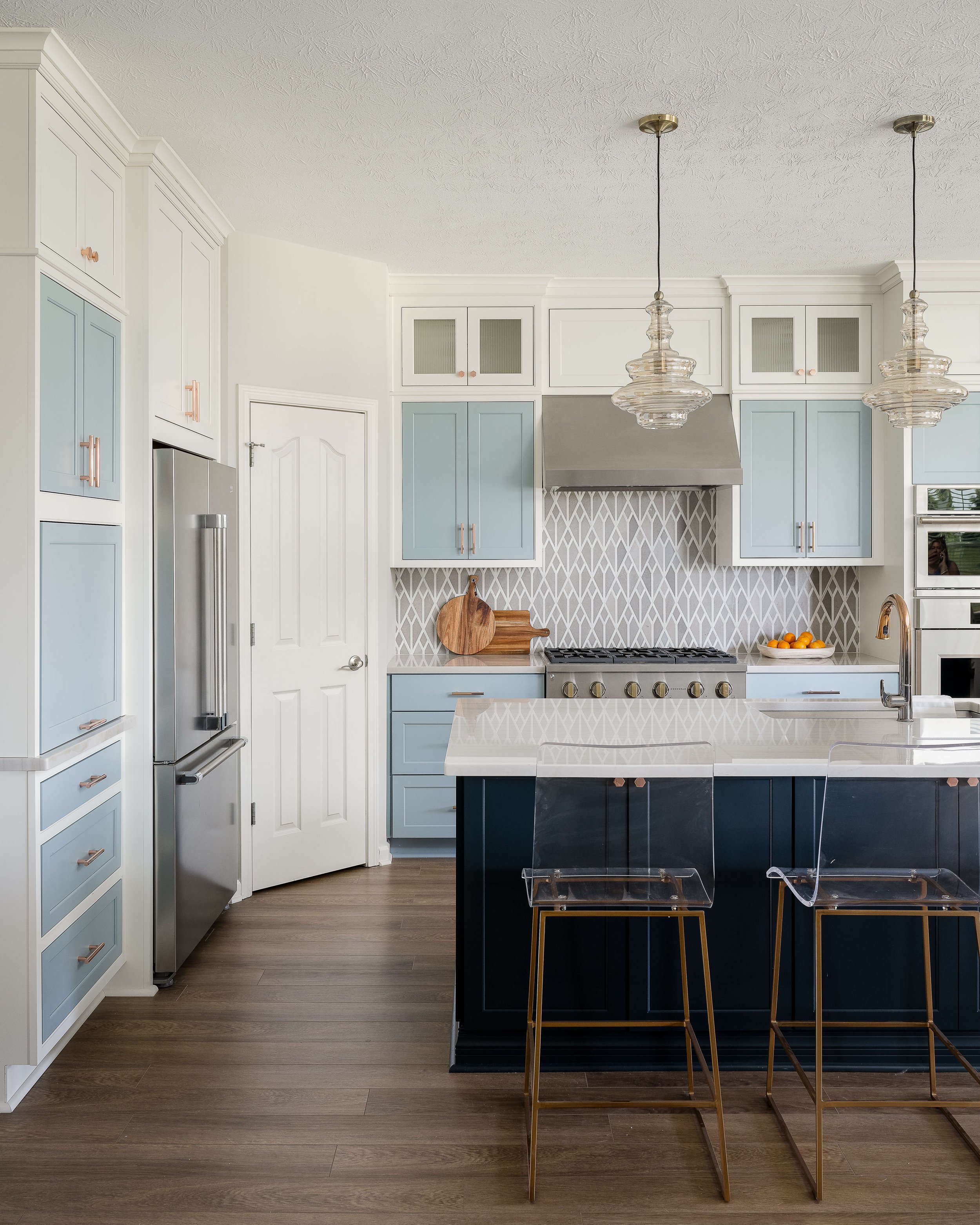
Inspired Contemporary Renewal

Farmhouse Elegance in Chatham Hills
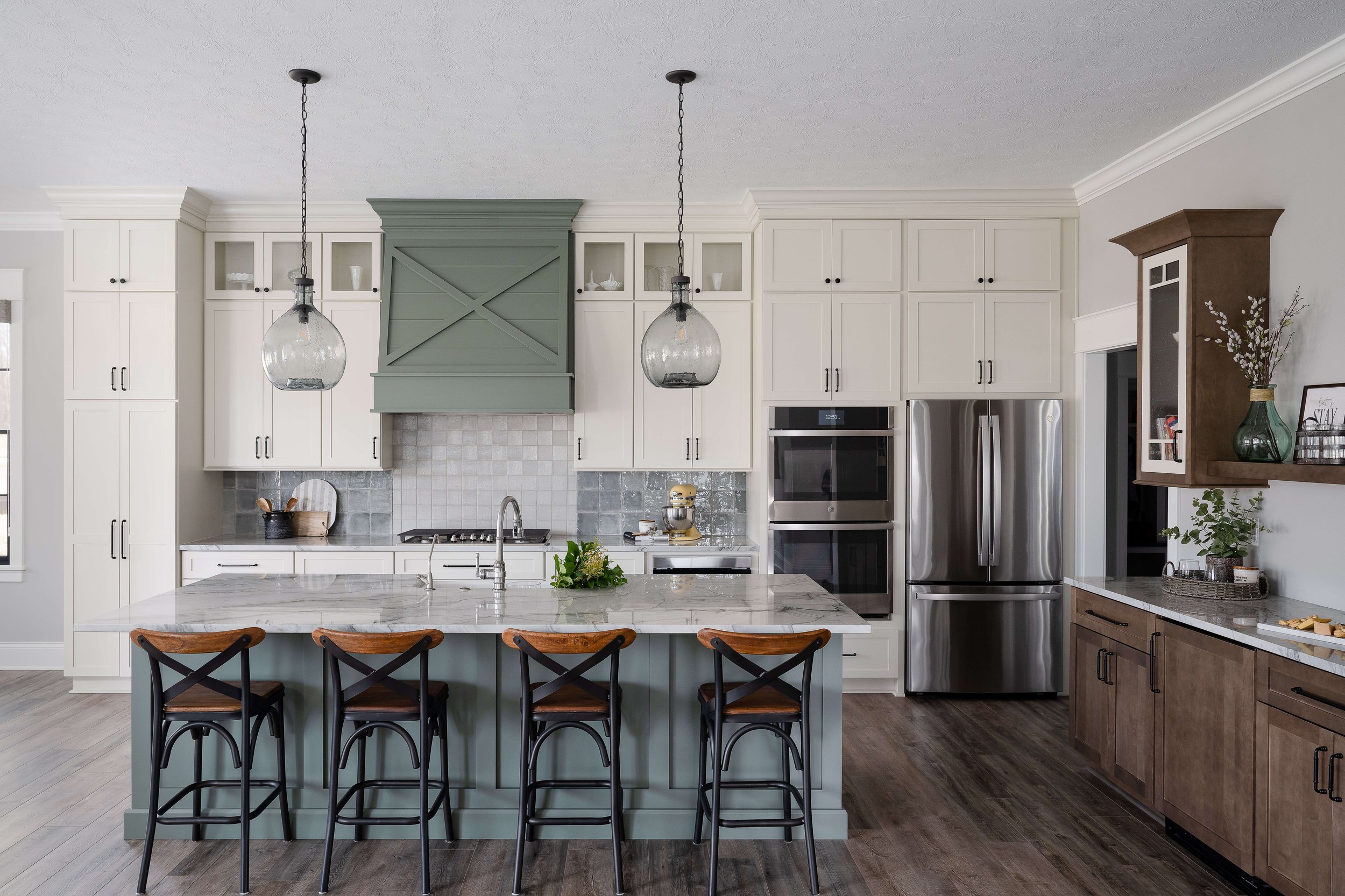
A Family's Dream Home in Zionsville

Zionsville Signature Home

