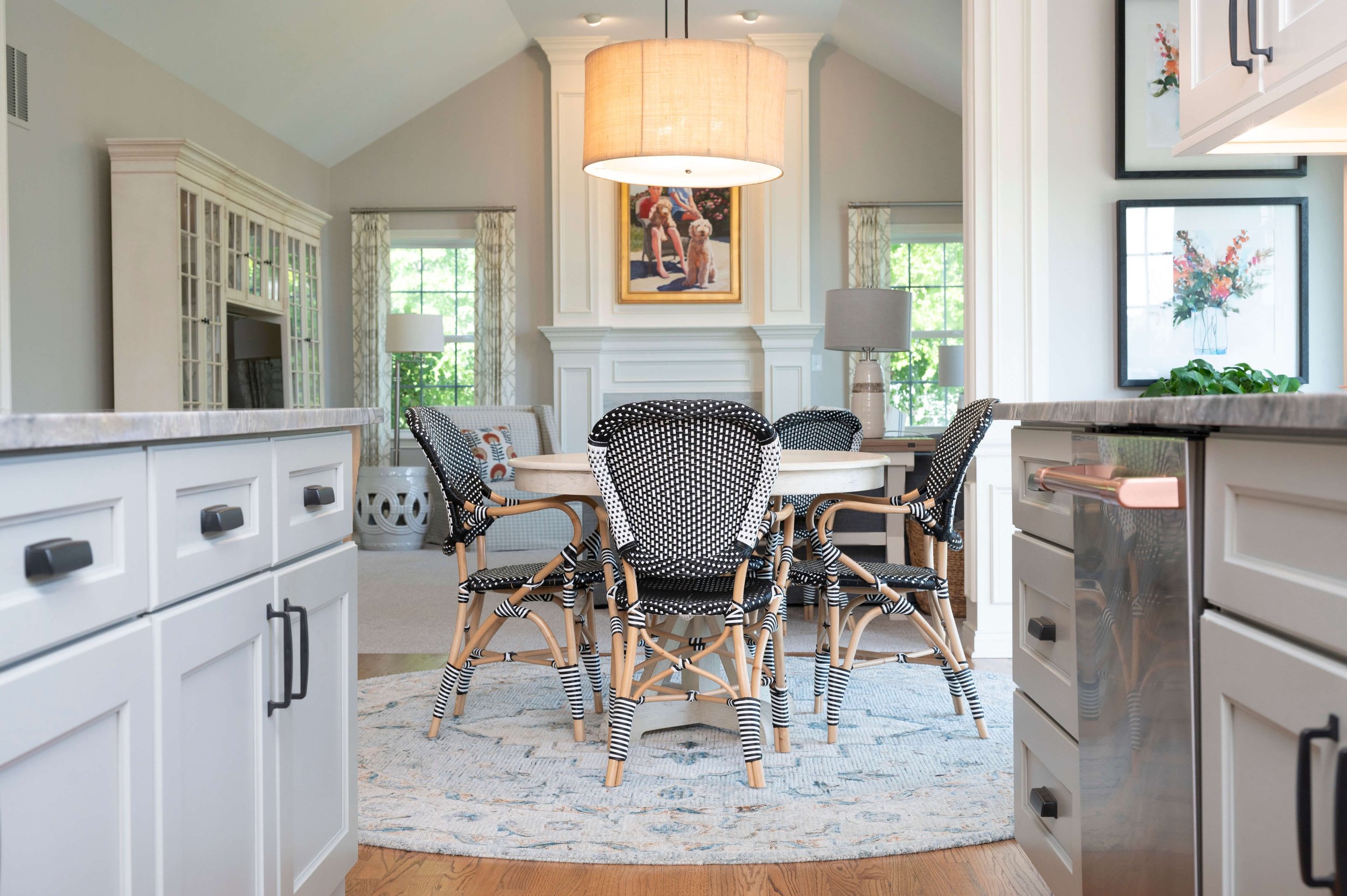OUR WORK
EXPLORE DESIGN REMODEL PORTFOLIO
Thoughtfully crafted and flawlessly constructed by Everything Home Design and Remodel
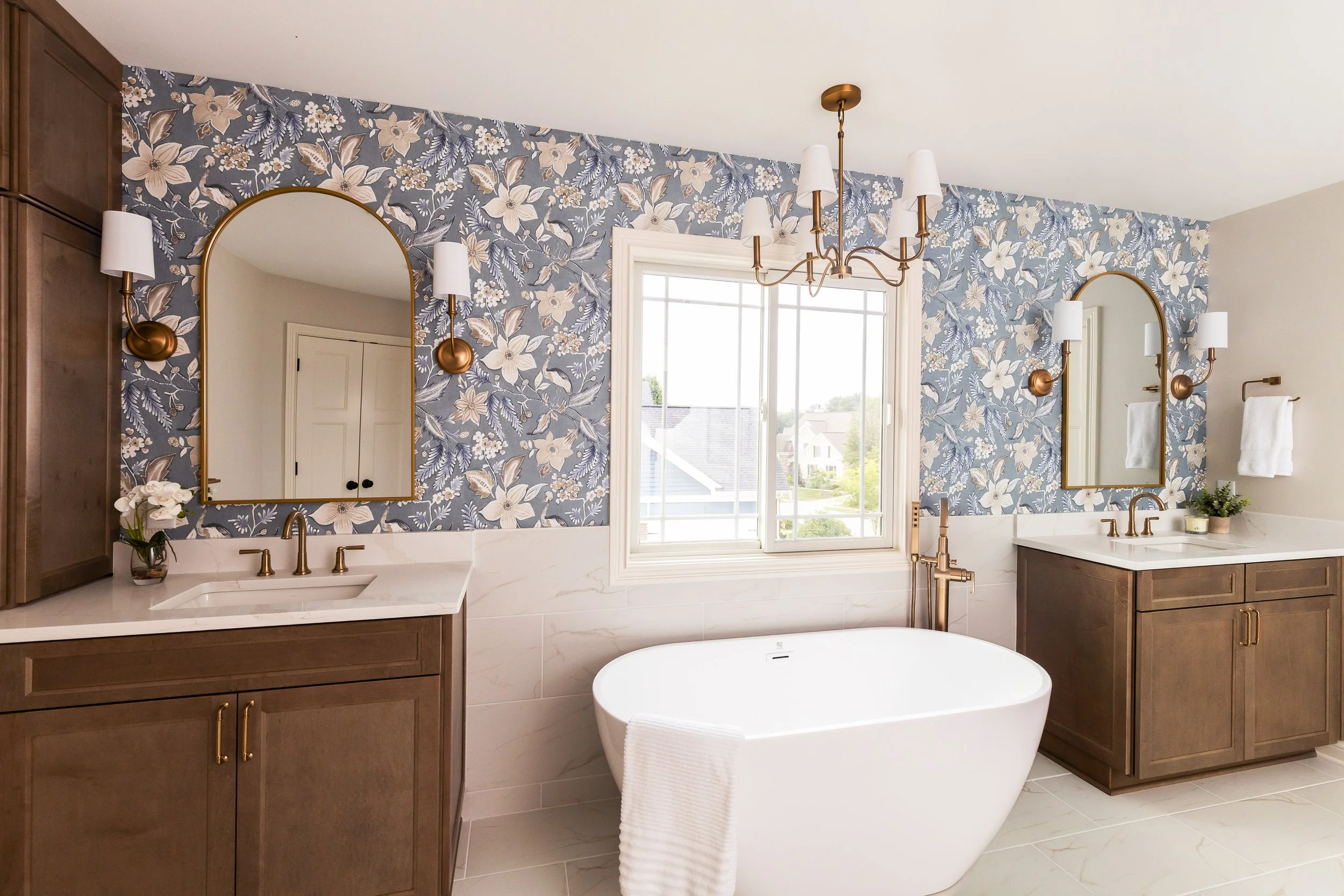
Traditional Meets Modern: An Elegant Bathroom and Kitchen Renovation in Zionsville
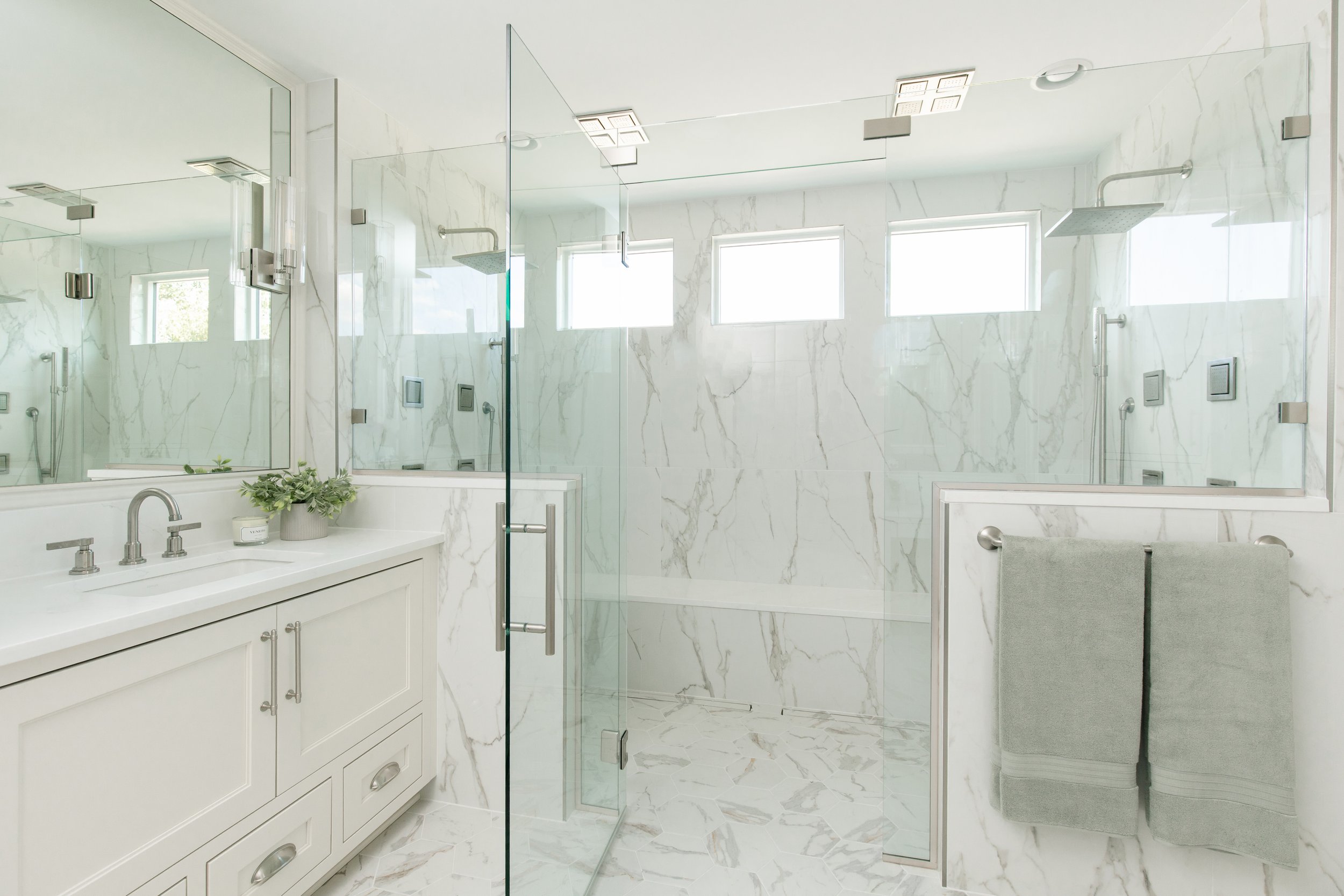
A Marvel in Marble: A Luxury Bathroom Renovation in Brownsburg
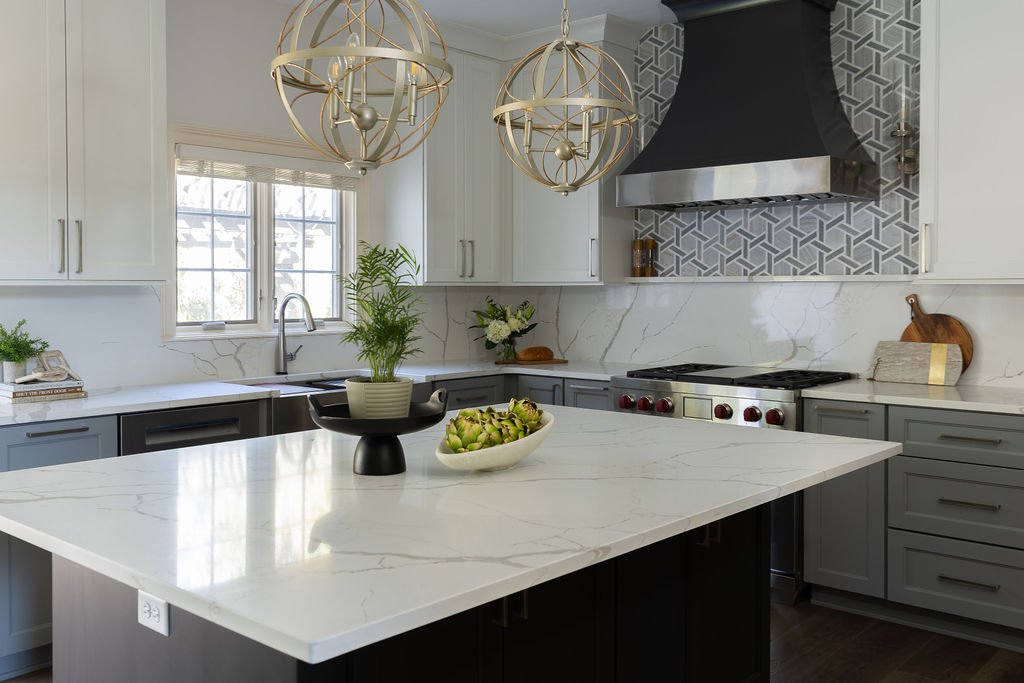
Sophistication in Harmony: A Bespoke Kitchen and Bathroom Renovation in Carmel

Serene Sanctuary: A Luxury Primary Bath Transformation in Fishers
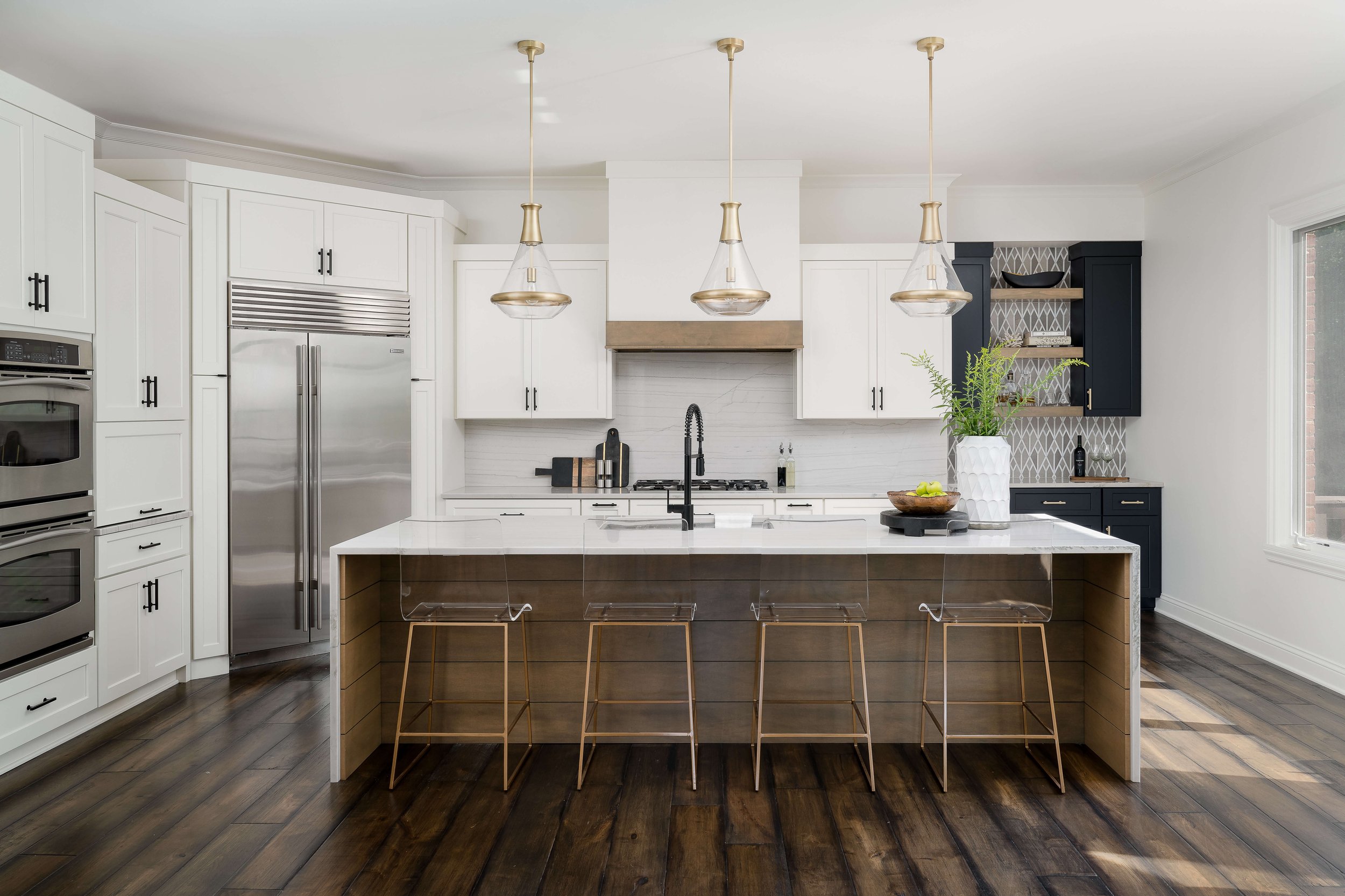
Harmonious Living: Carmel Home Redesign

Timeless Elegance: Home-A-Rama 2024

Sophisticated Living: Elevated Kitchen & Great Room Remodel in Westfield

Scandinavian Serenity in Chatham Hills
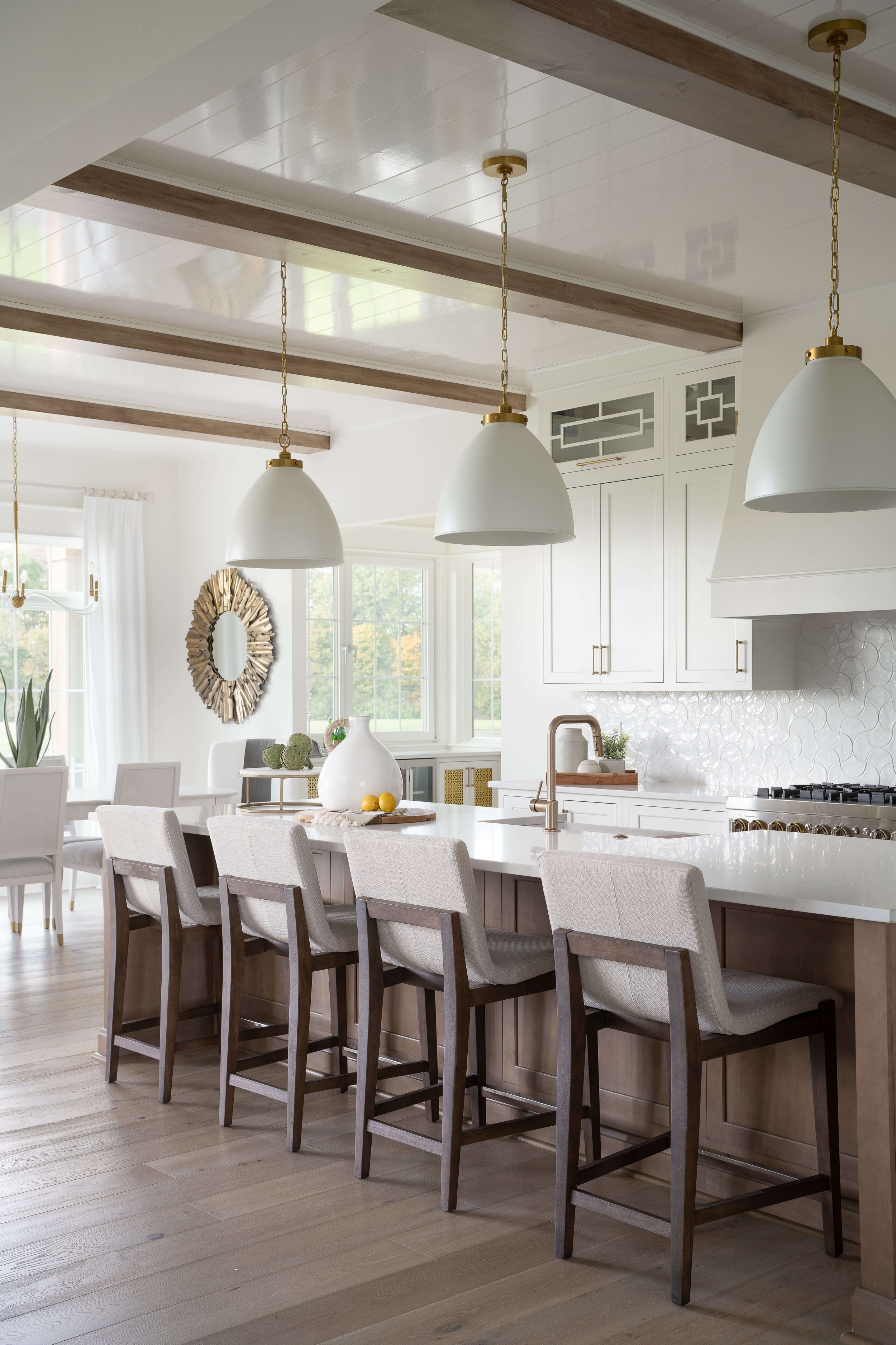
A Southern-Coastal Haven in Aberdeen
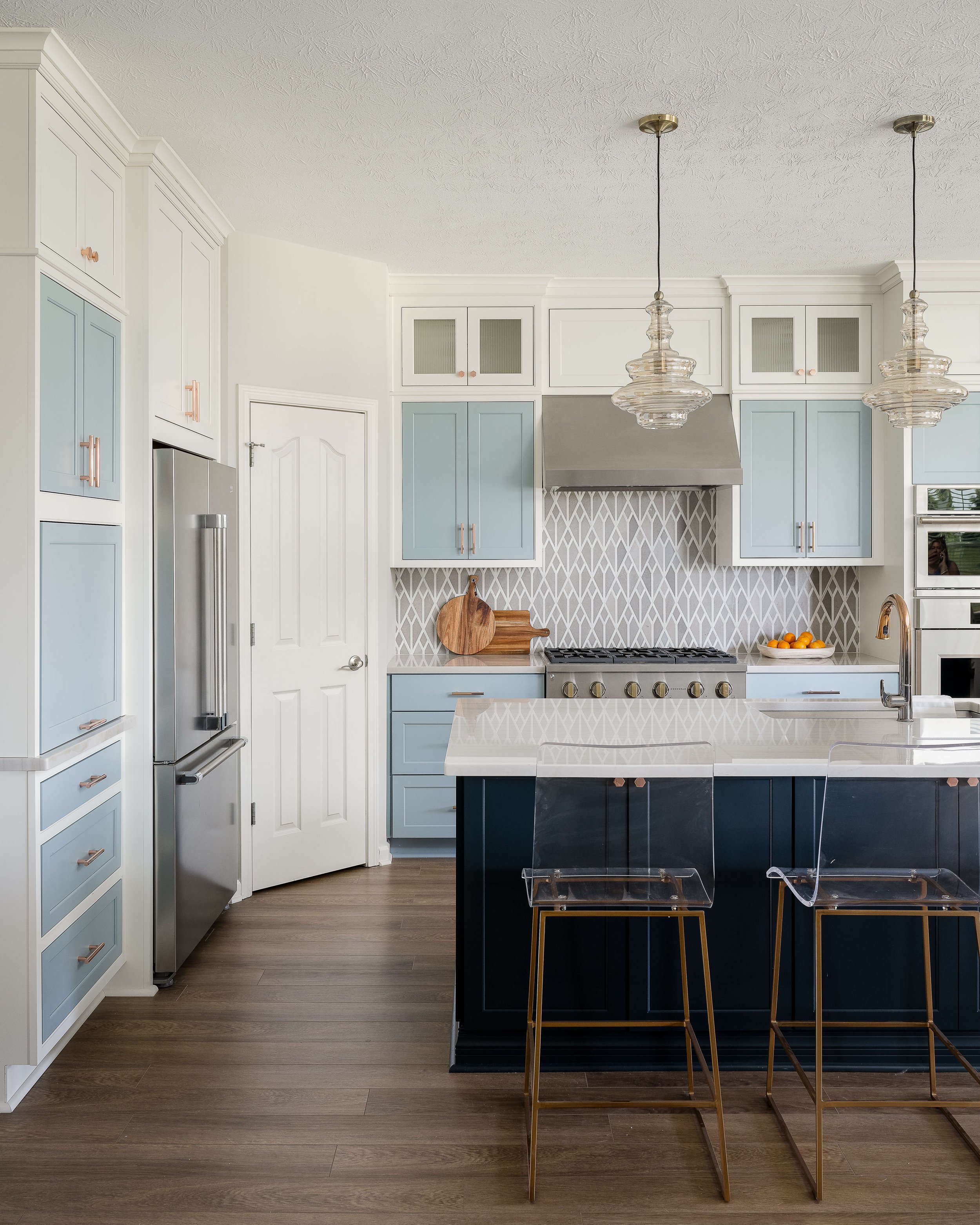
Inspired Contemporary Renewal
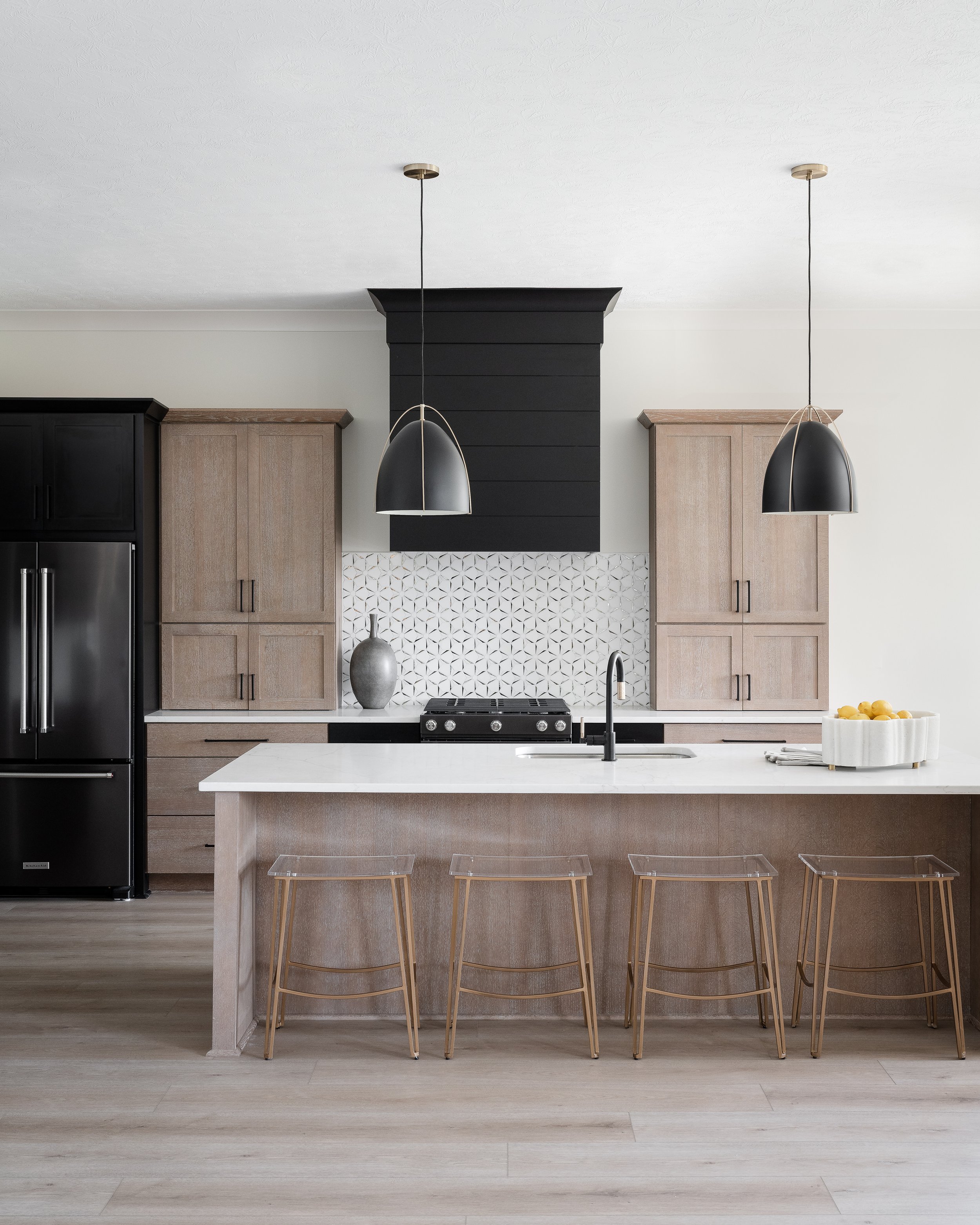
Golf Course Living at Chatham Resort
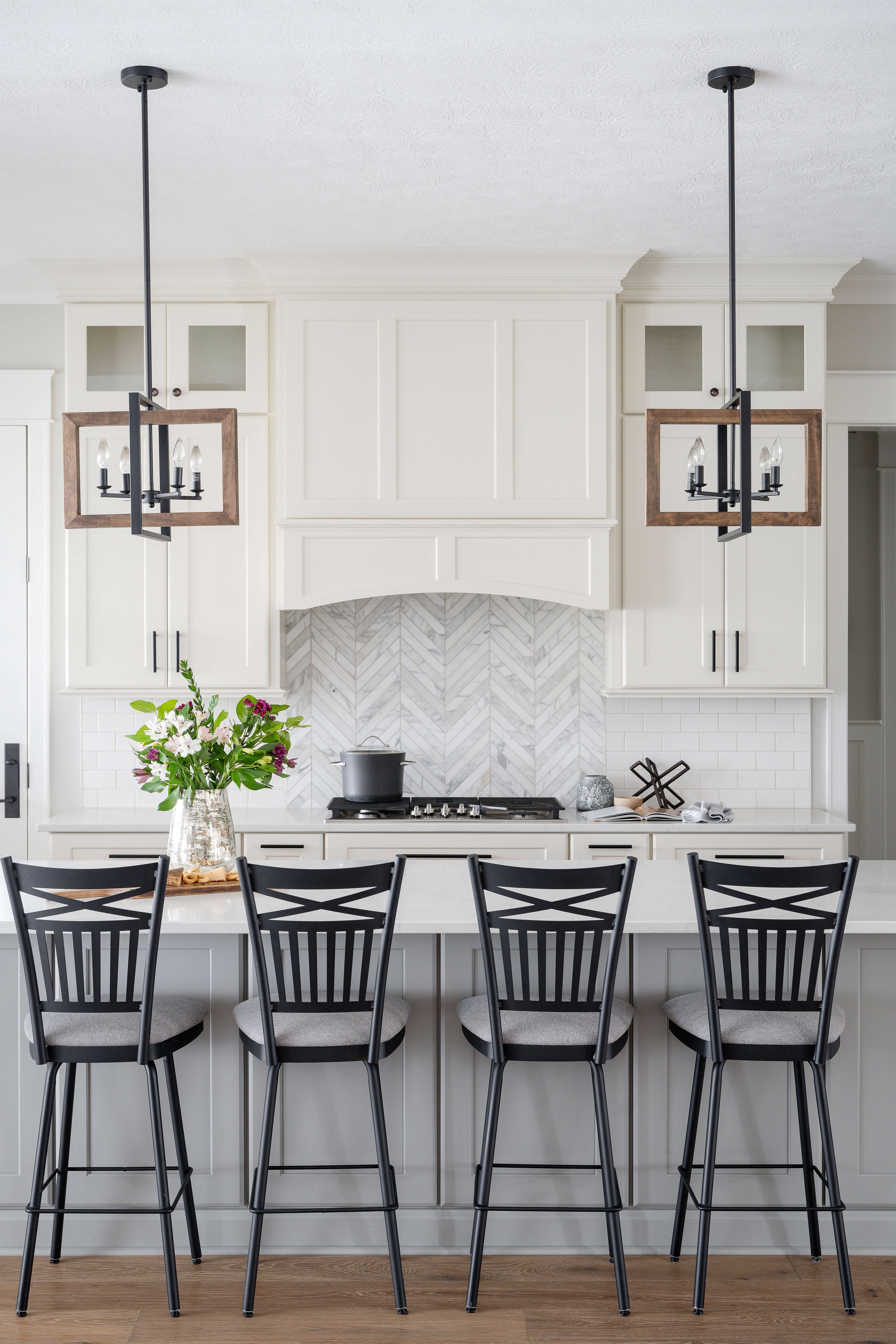
Refined European Luxury in Zionsville

Elevated Elegance: A Luxury Kitchen Transformation in Indianapolis
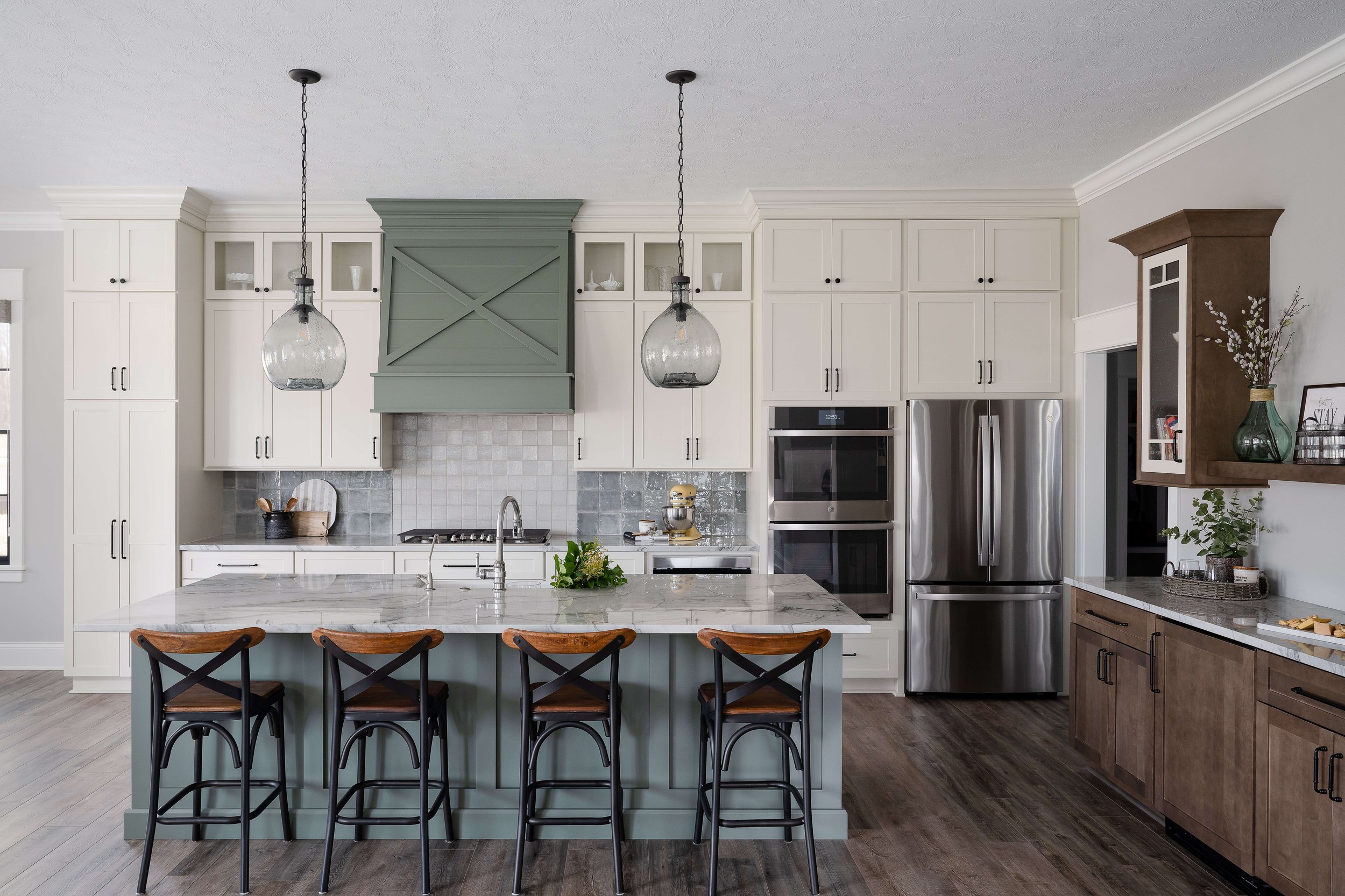
A Family's Dream Home in Zionsville
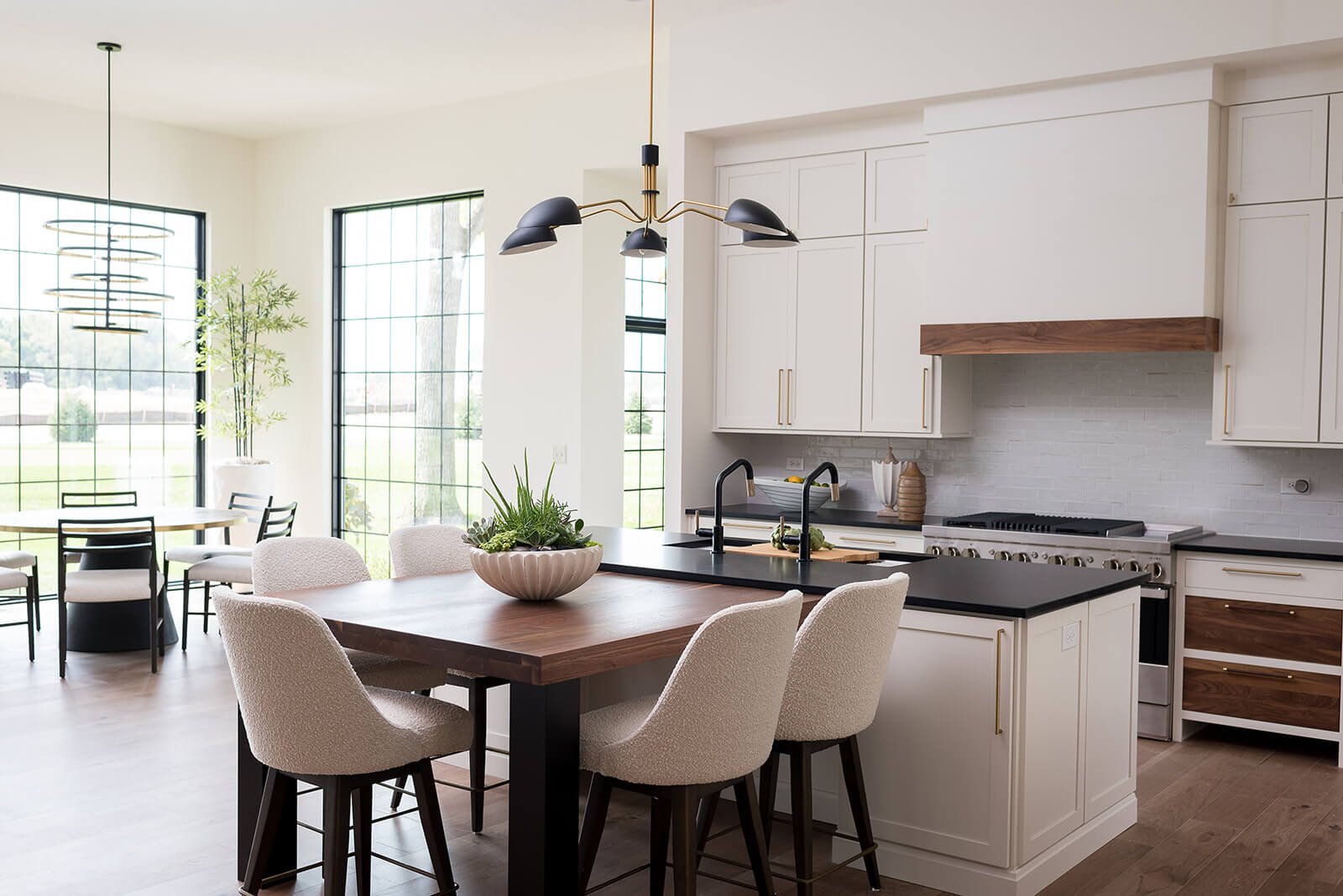
Rustic Elegance: Home-A-Rama 2020

The Art of Luxury Living: Historic Zionsville Village Bungalow Main Level

Sophisticated Serenity in Holliday Farms
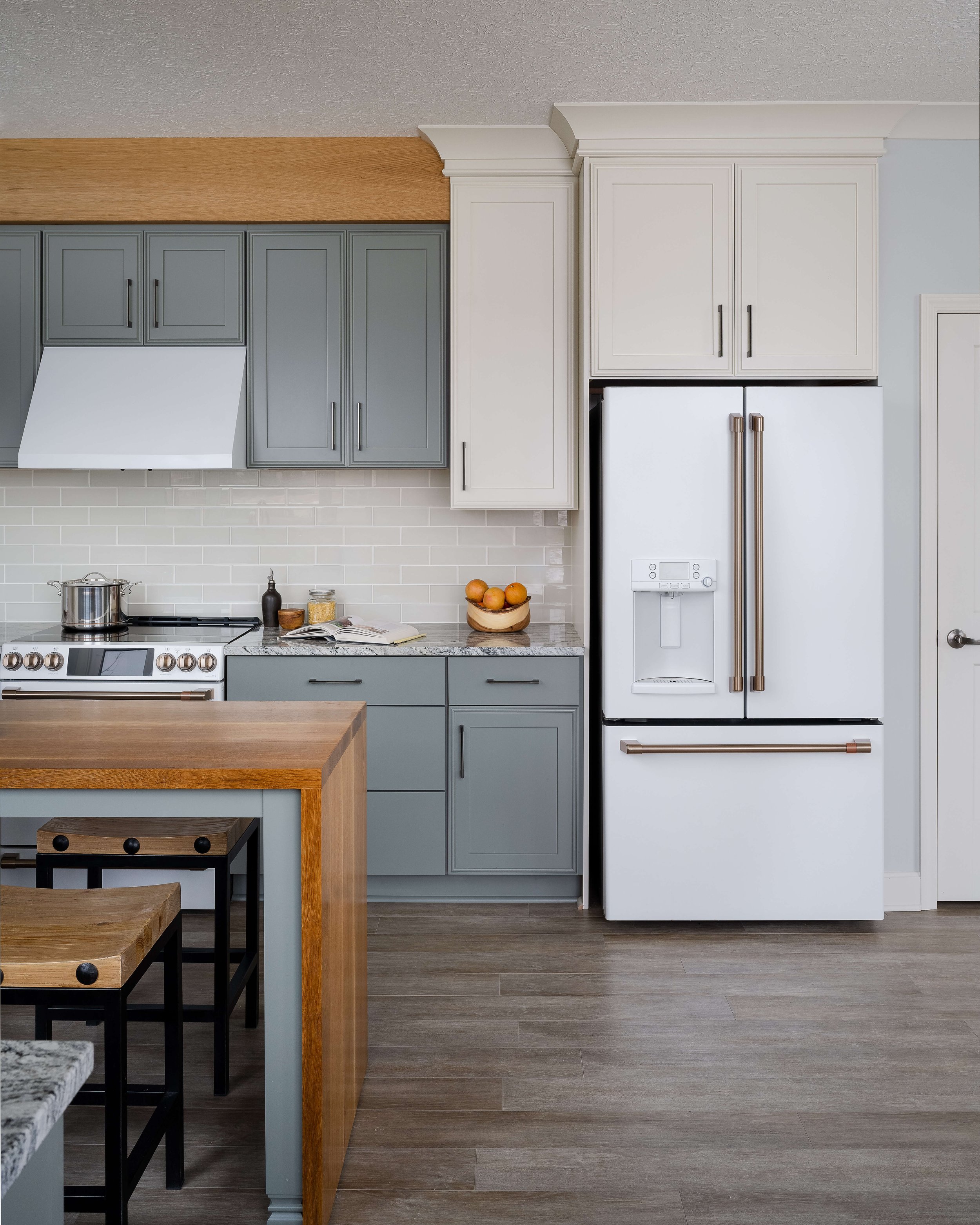
Eagle Creek: Where Classic Meets Modern
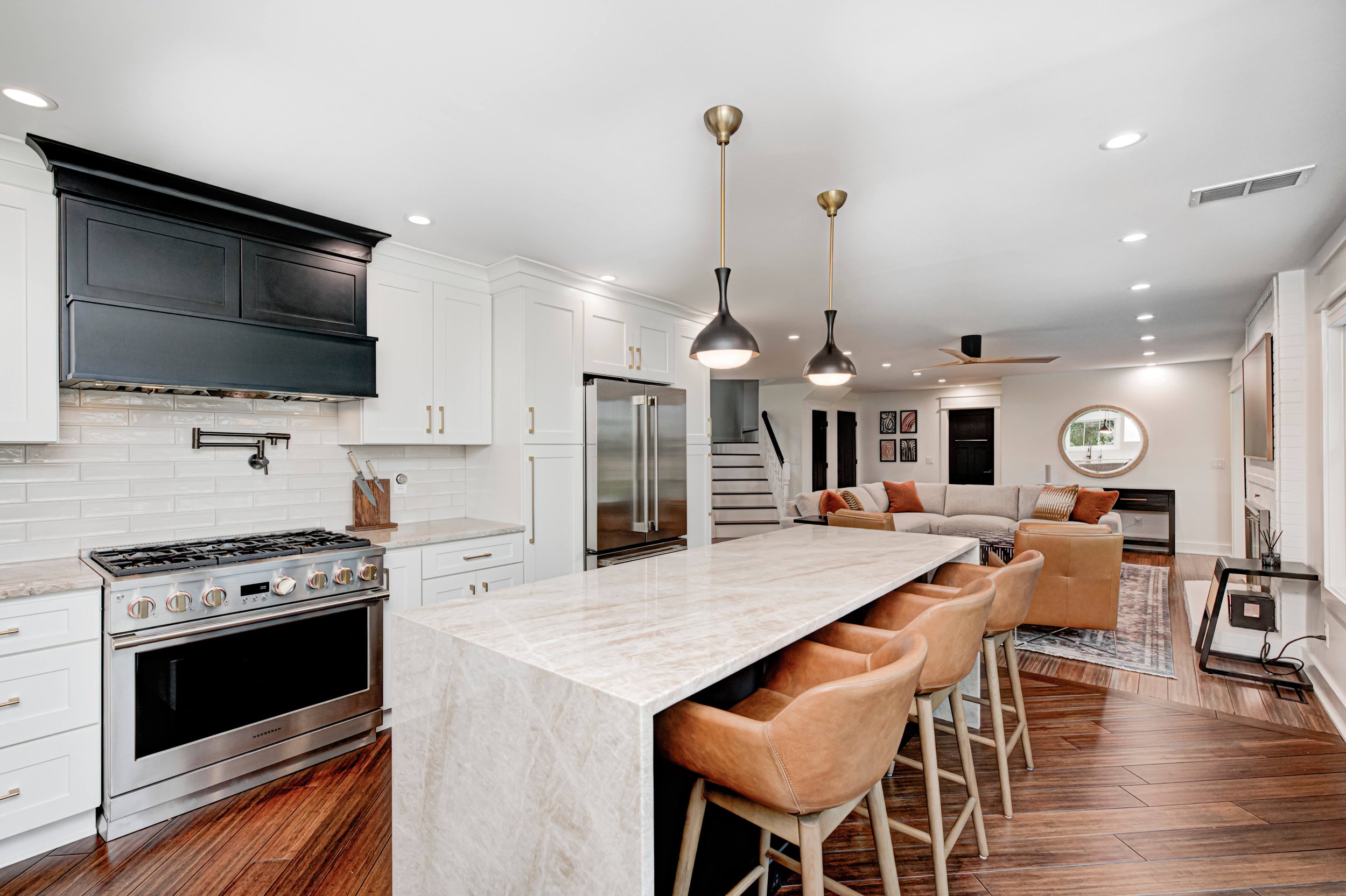
Modern Heritage: A Remodel Design Rooted in Style and Simplicity

Zionsville Signature Home
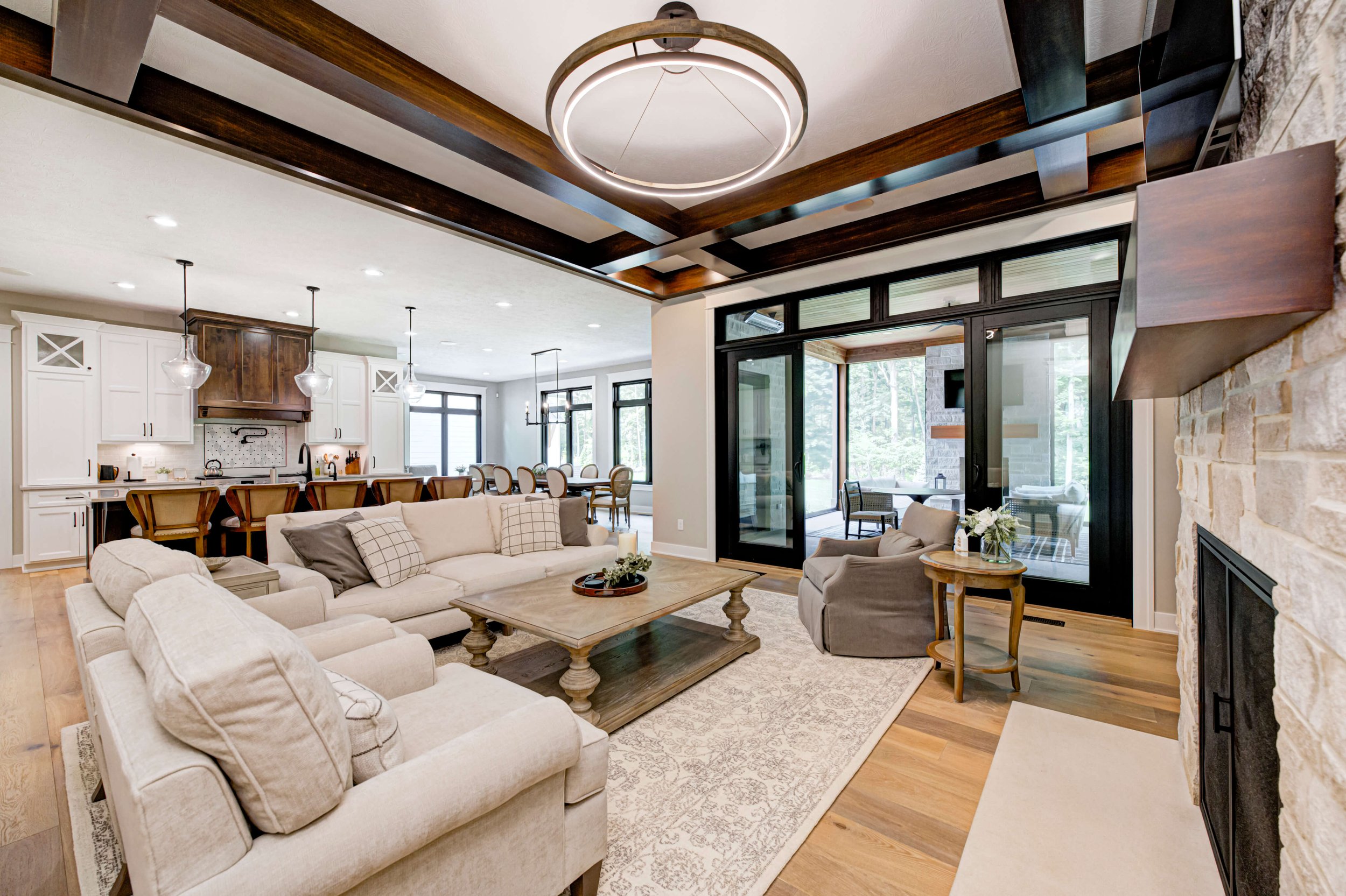
Rooted in Warmth, Designed for Custom Living in McCordsville, IN

Elevate & Refresh: Main Floor Revival in Carmel

Farmhouse Elegance in Chatham Hills
