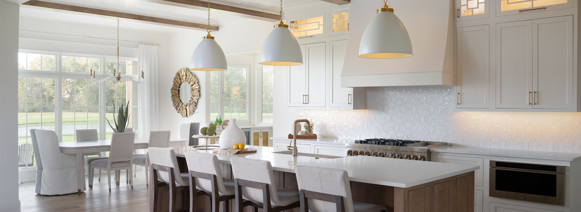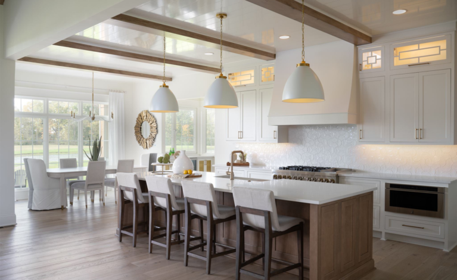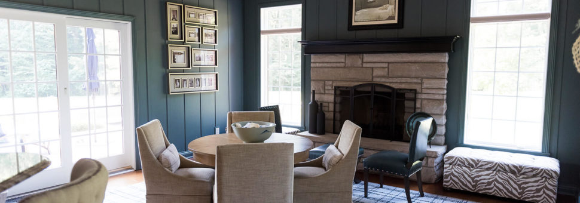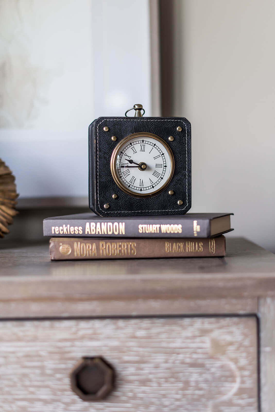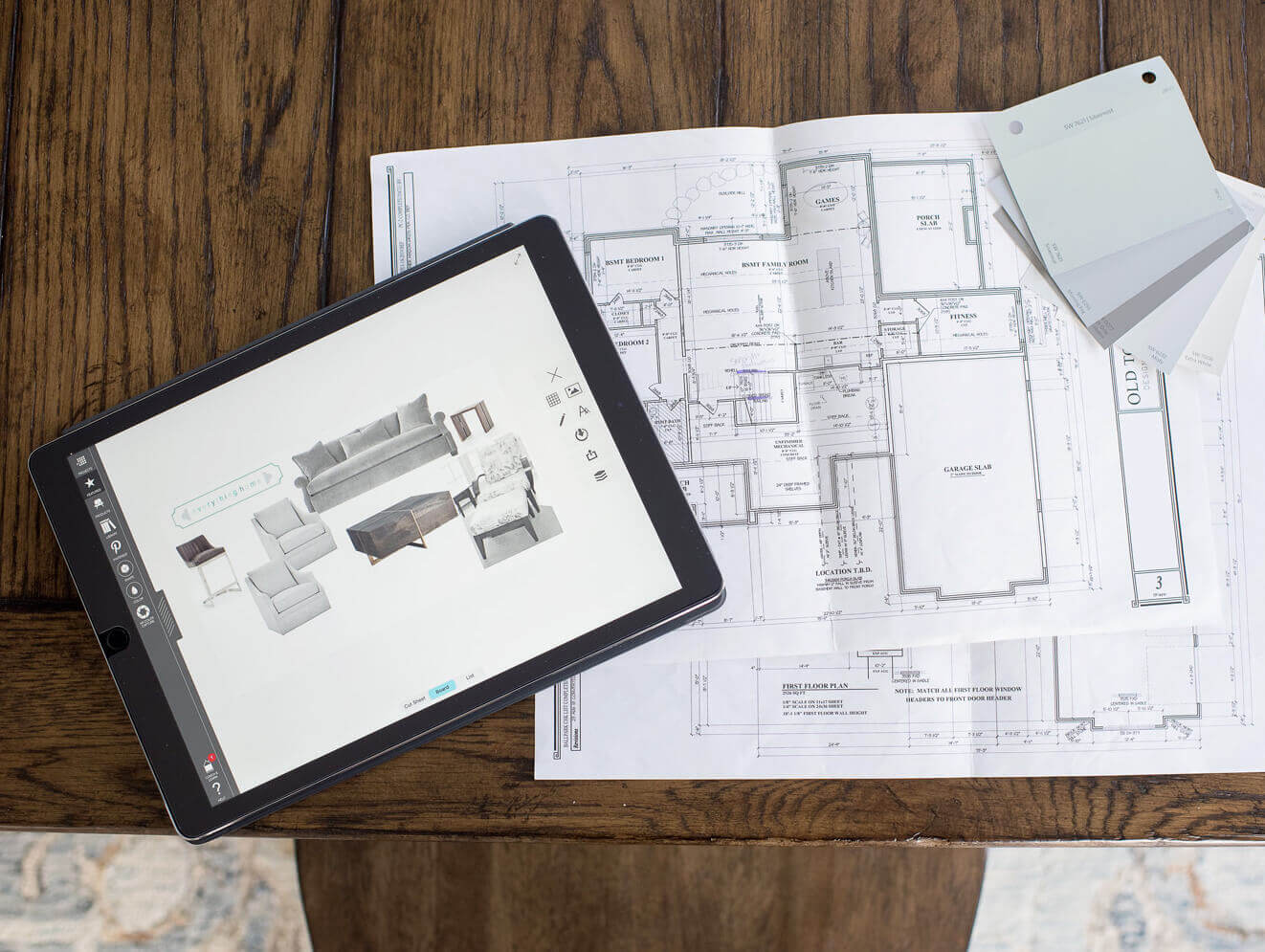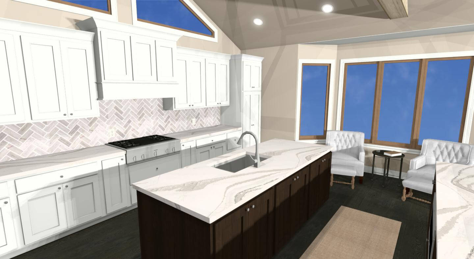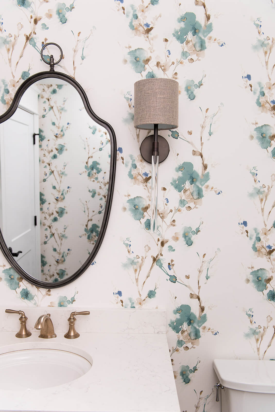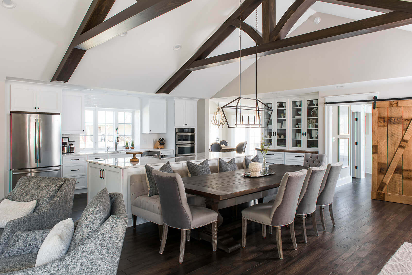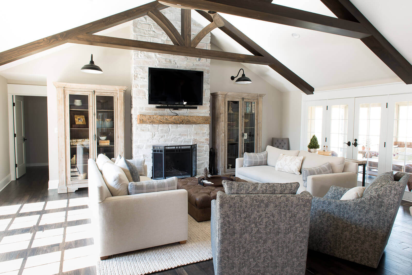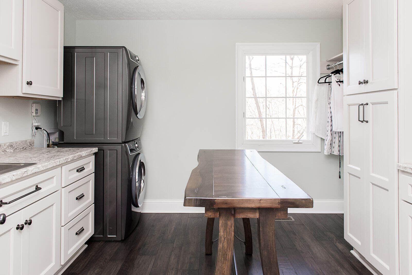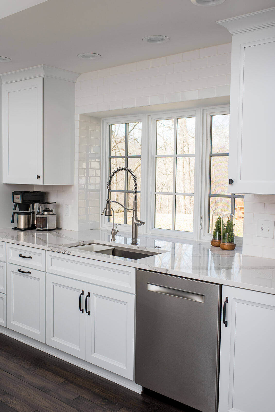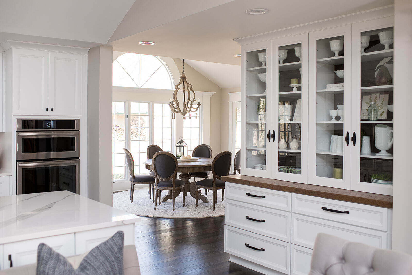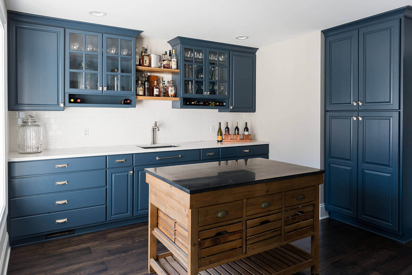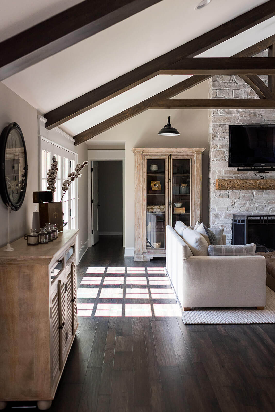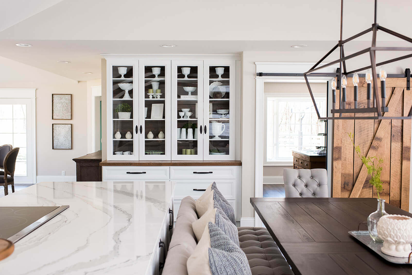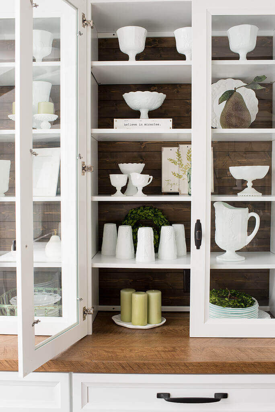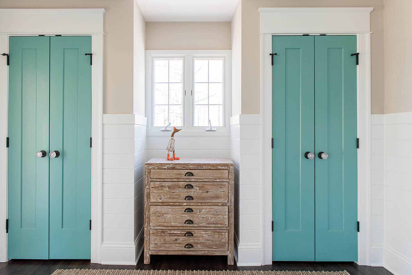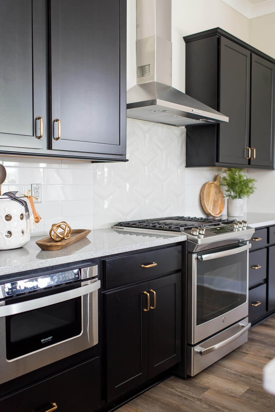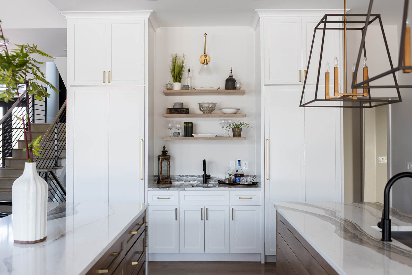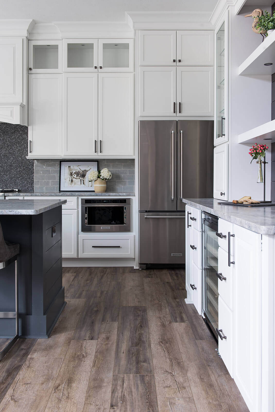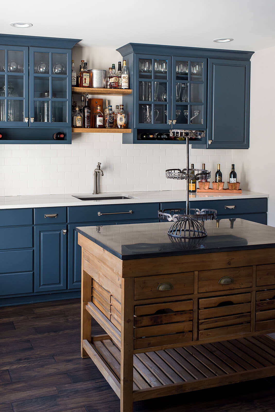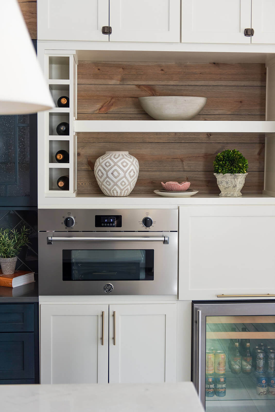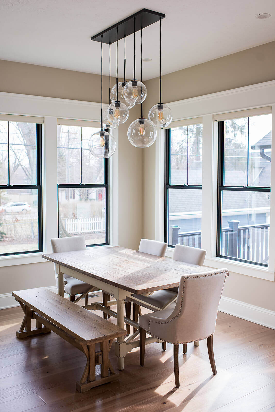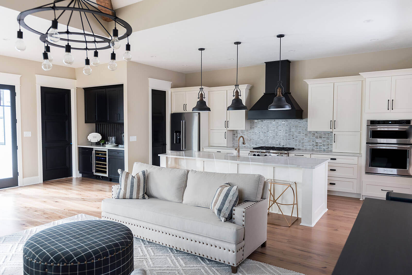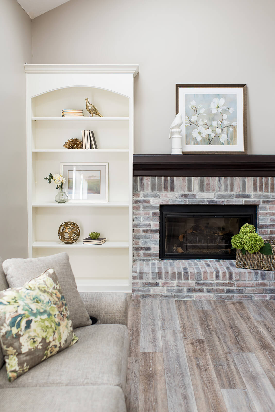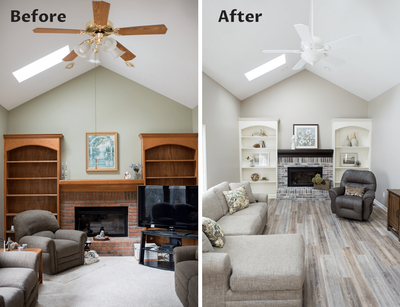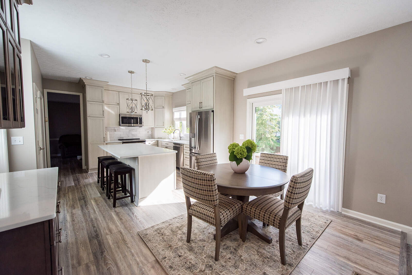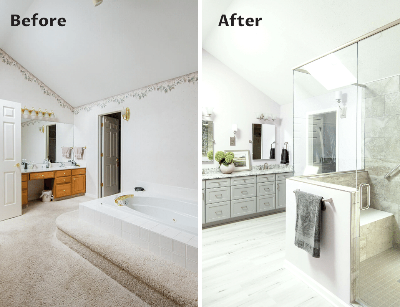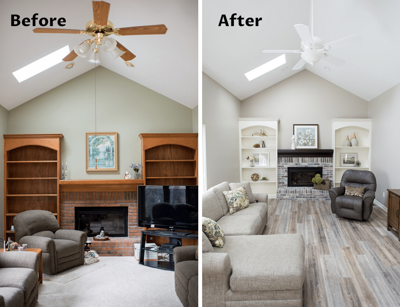Whether you decided to give your existing home a style lift or you purchased an older home with the intention to renovate, you might be wondering what elements should stay and what should go. Remodeling doesn’t always call for full replacement—a skilled remodeling contractor can guide you in making valuable decisions about preserving your home’s character and investment while updating the atmosphere.
It’s a Keeper! And Other Remodeling Design Decisions:
Hardwood Updates
Solid hardwood flooring is flexible and forgiving when it comes to renovation. New hardwood of the same wood species and dimensions can be feathered into old flooring when altering floor plans or eliminating unnecessary thresholds and uneven floors between rooms. Hardwood of any age can be sanded and refinished in modern finishes for an impactful cost-saving update.
Built-In Cabinetry
Custom built-in cabinetry, like fireplace surrounds and storage nooks, can be timeless in appeal. While some paint colors or stain finishes may be fleeting, the usefulness and aesthetics of built-in cabinetry often endures. Consider keeping built-in cabinetry and restoring with paint or stain finishes that support new design goals.

Classic Hardware
Hardware design, like cabinet pulls and door knobs, remains eclectic with both vintage and modern styles popular today. Survey existing hardware in your house before renovating rooms, decide what shapes and styles you still like before replacing. Set aside old hardware that can be reused, upcycled, or repurposed before trading in for new.
Dated Trim Work
To paint or not to paint, a common question when it comes to stained baseboard molding, doors, and windows in older homes. With a “lighten and brighten” interior design mantra widely appreciated, the preference is usually to paint dark-stained wood molding and window trim with a clean coat of white paint for a more refreshing look. Old stained doors can be painted to complement white molding, or sanded and stained in a modern finish to contrast trim and maintain warmth in the house.
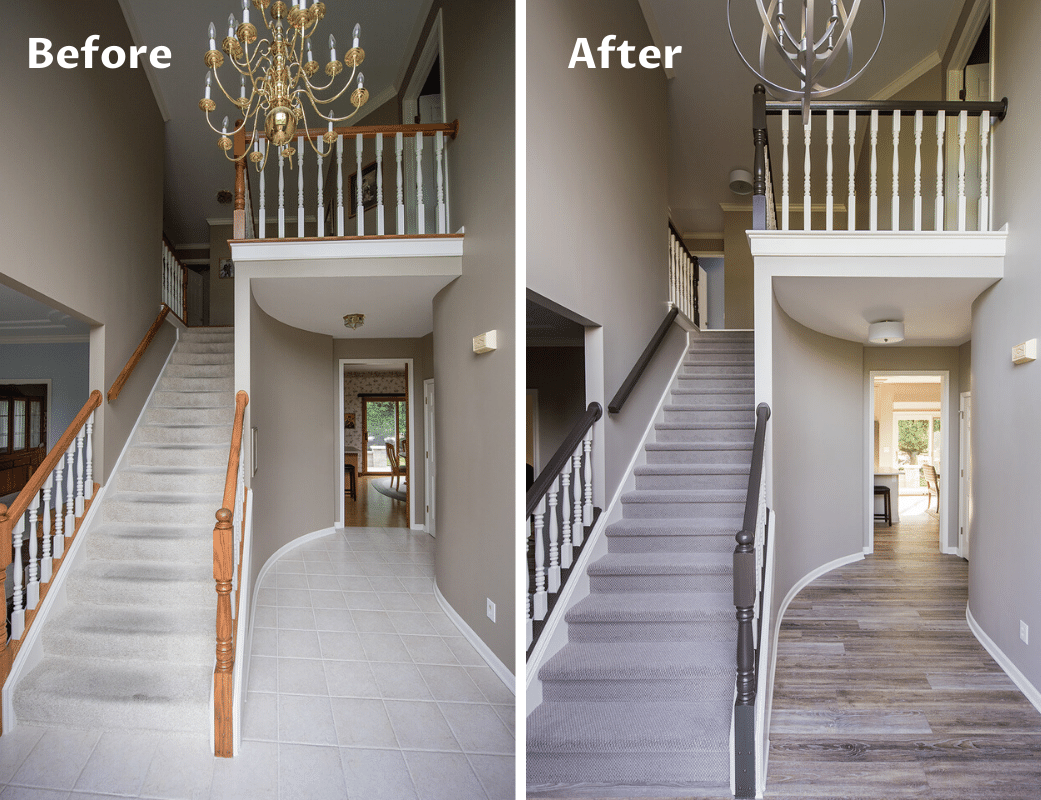
Wall Textures
Never miss an opportunity to preserve existing wall texture like shiplap or similar when renovating. Incorporate these unique textures into new design plans for added visual interest. Blend wall textures seamlessly, old and new, with a monochromatic paint scheme or use a contrasting color palette for a stand-out look.
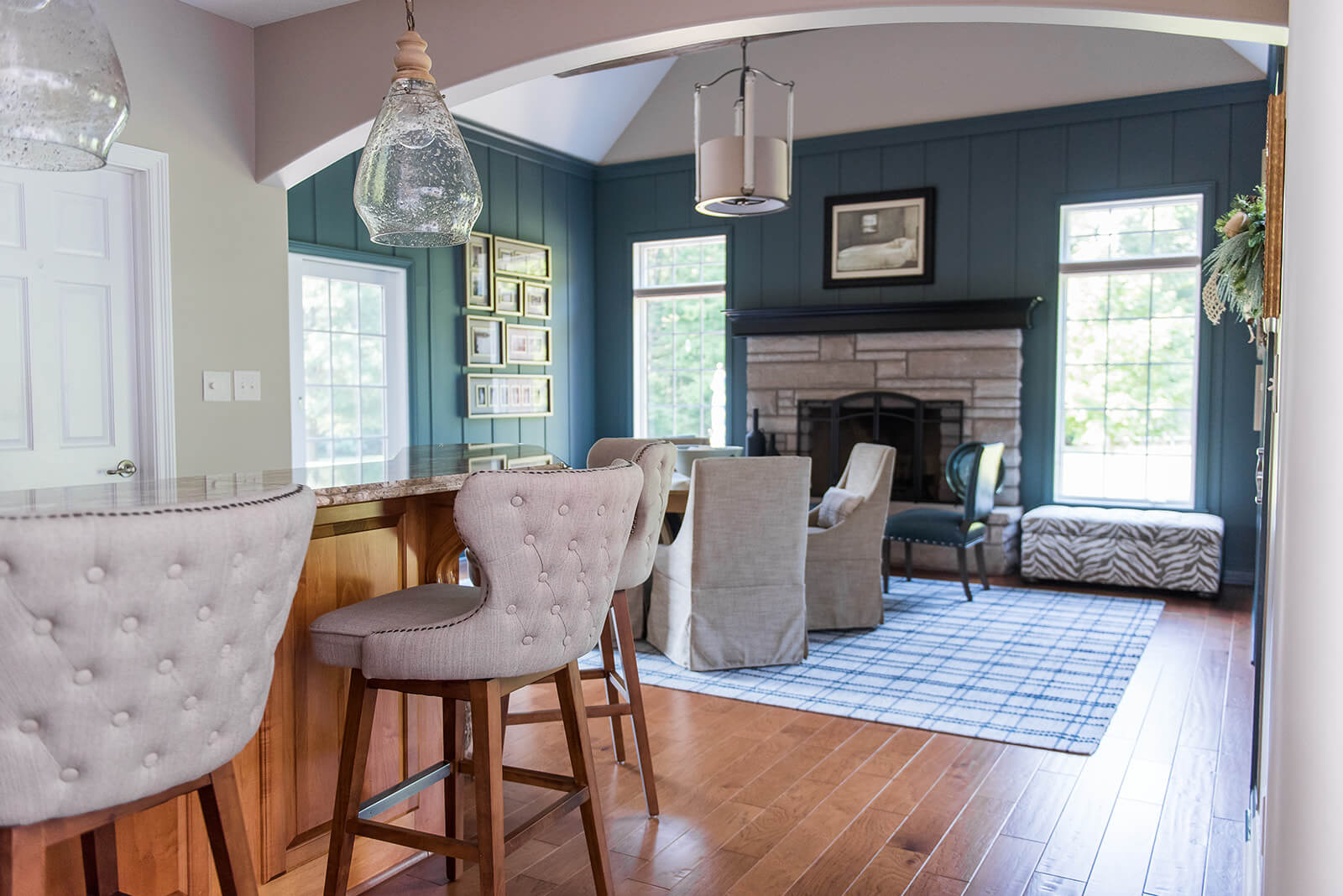
We explore design ideas big and small to maximize impact and investment with home renovation projects. Ready to chat creative solutions? Contact us to get the convo started!
Happy Home. Happy Life
Follow Everything Home Designs on Instagram for daily interior inspiration.

