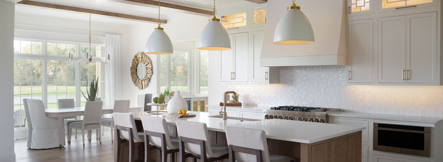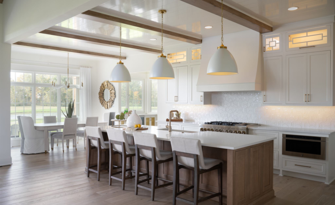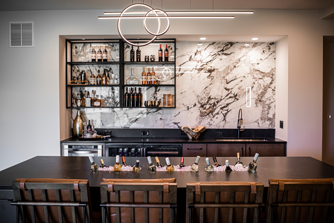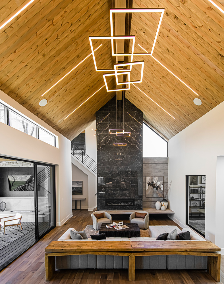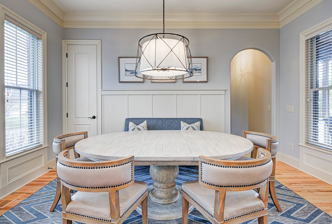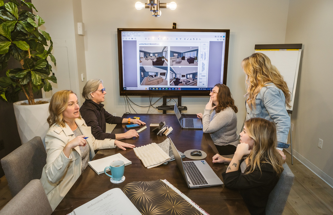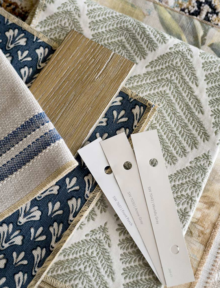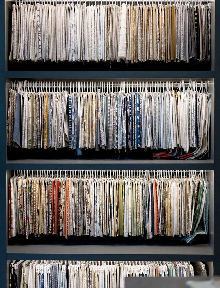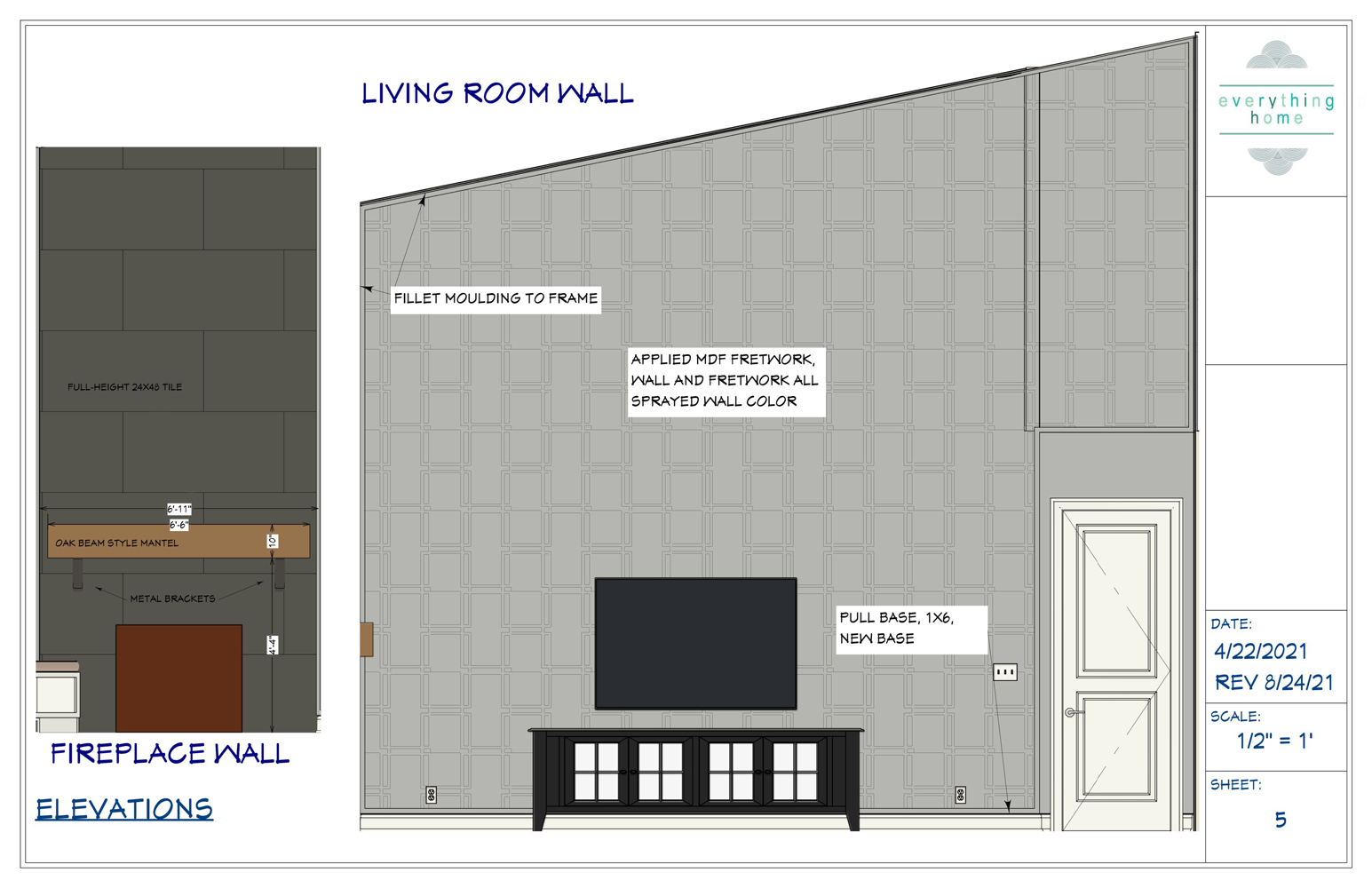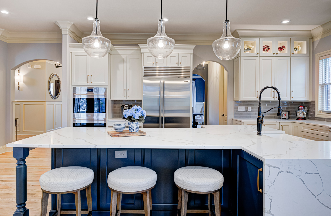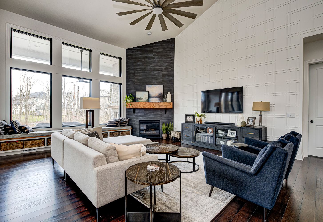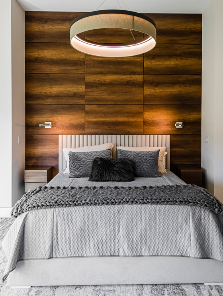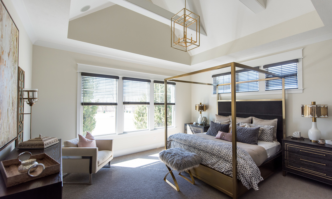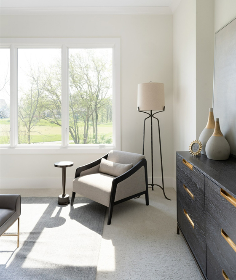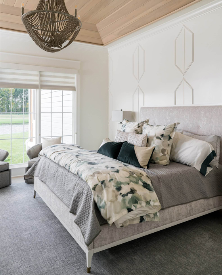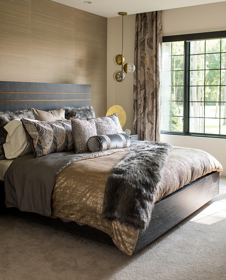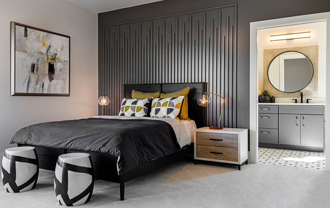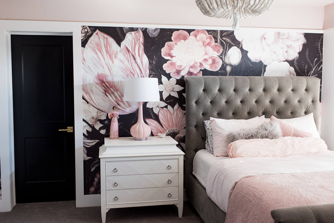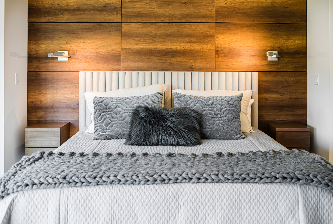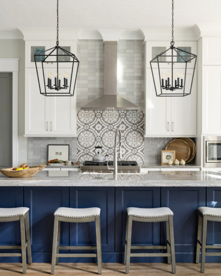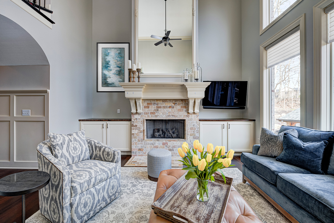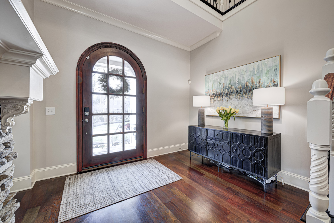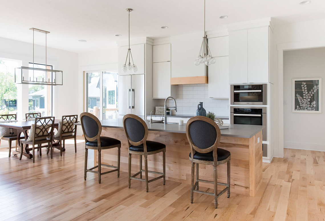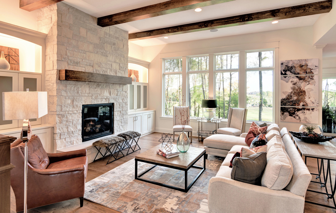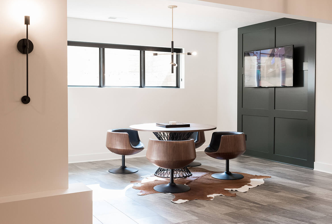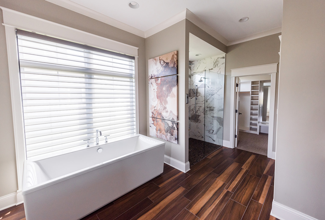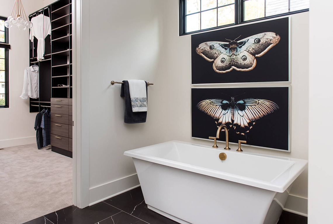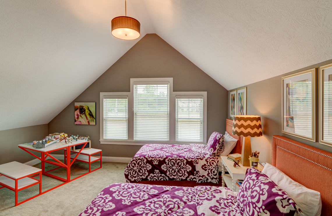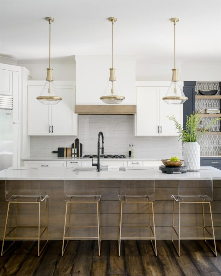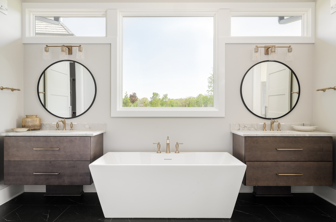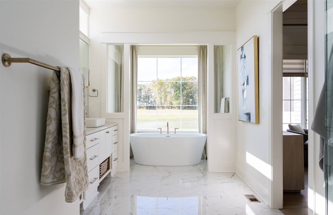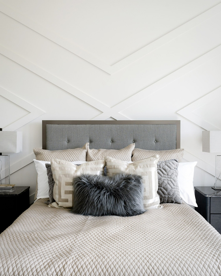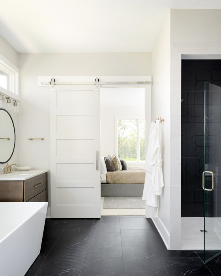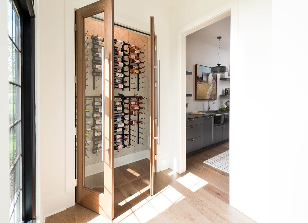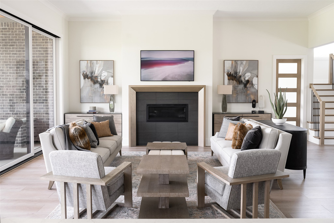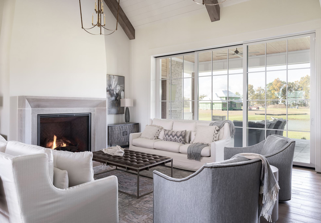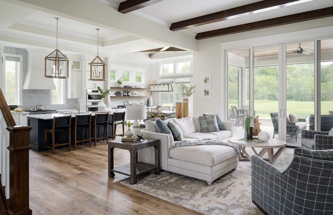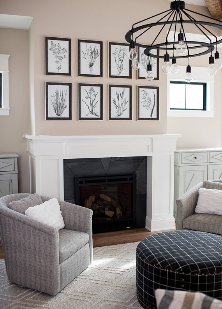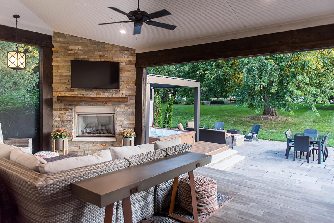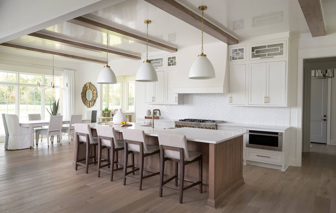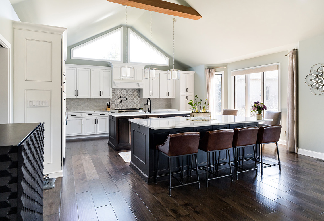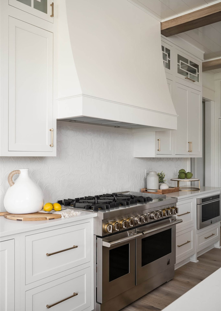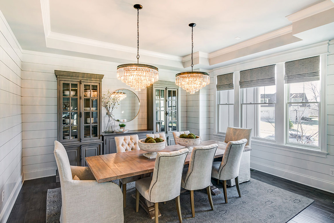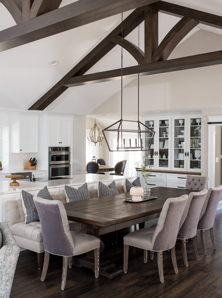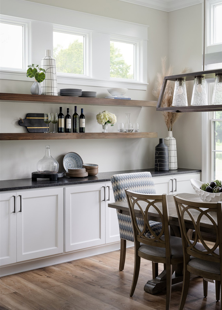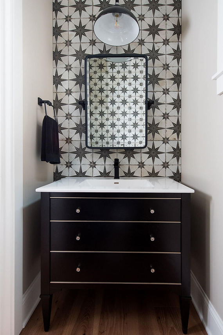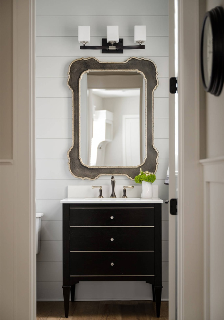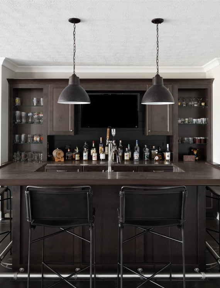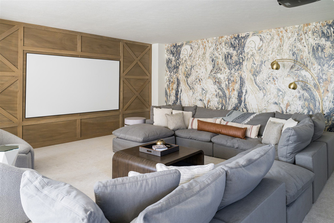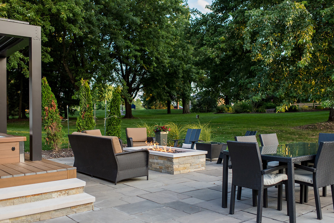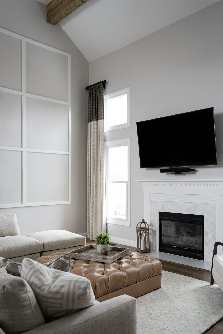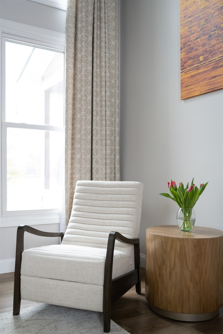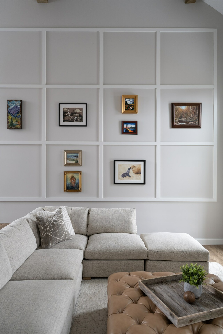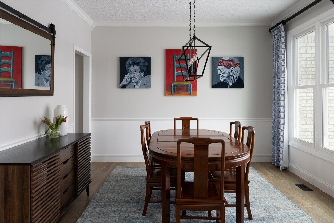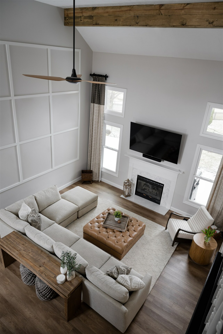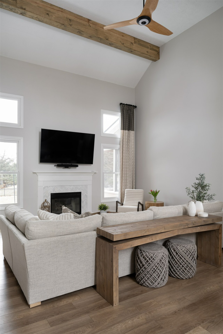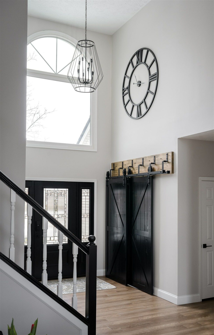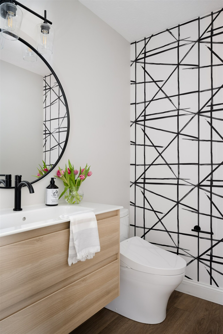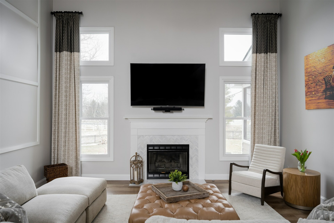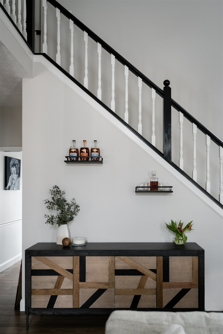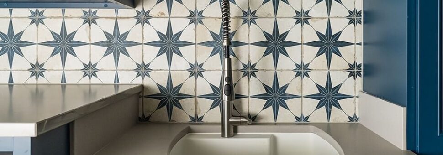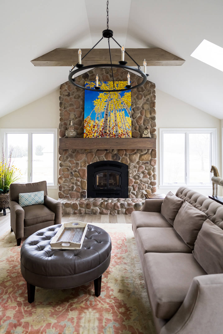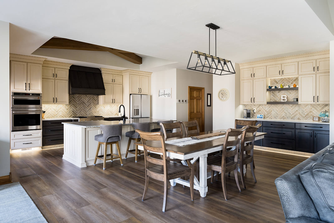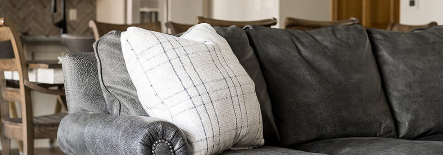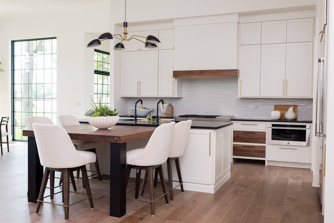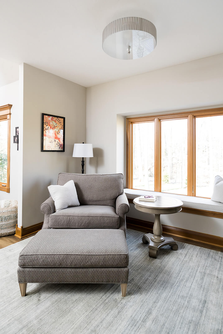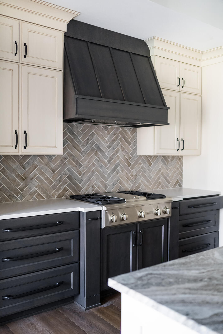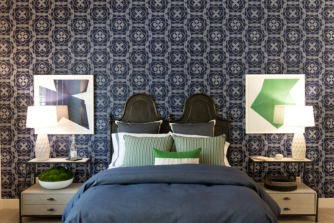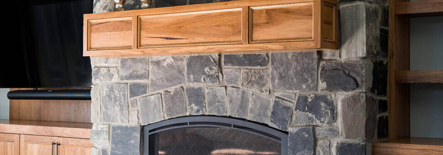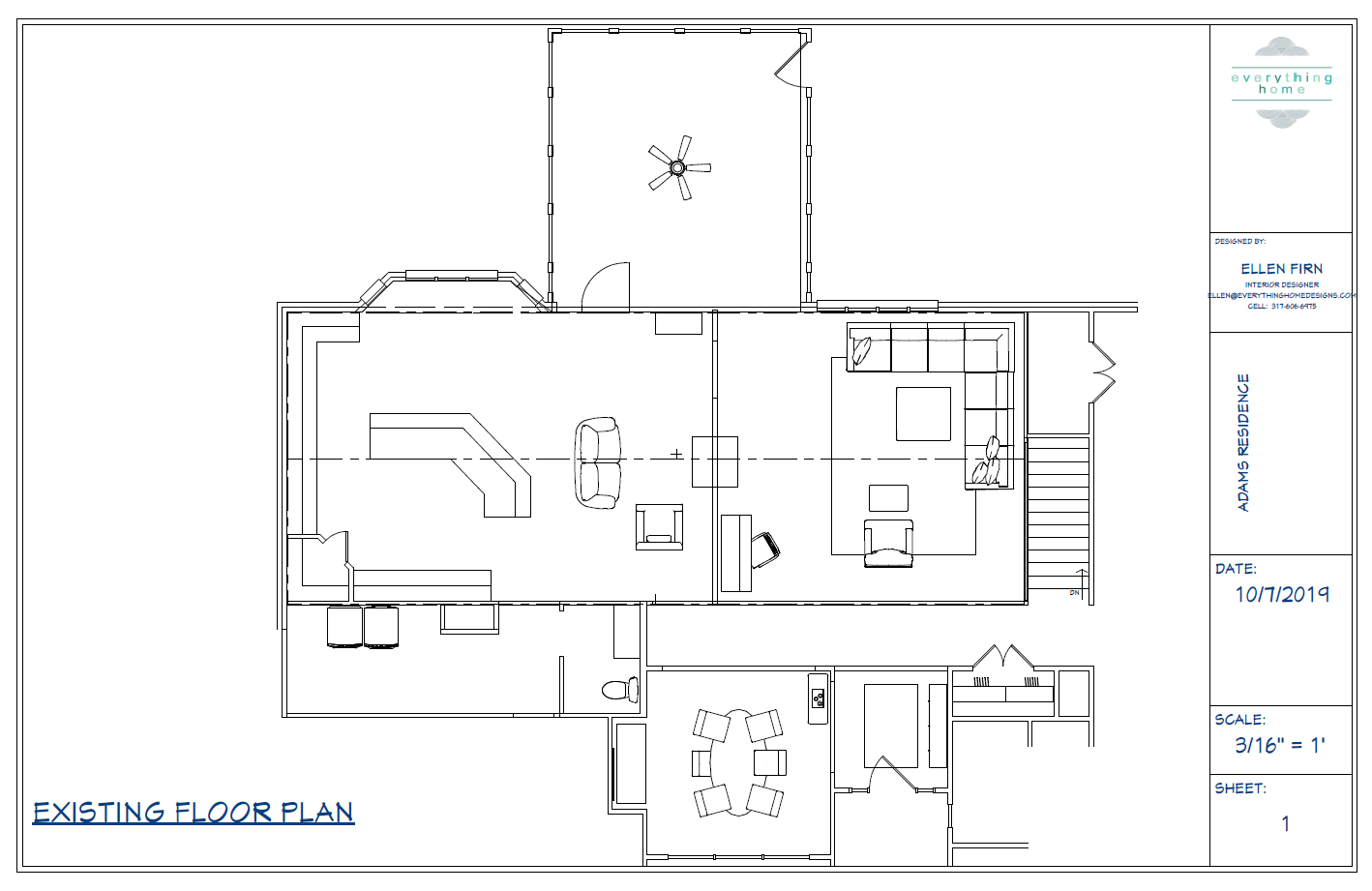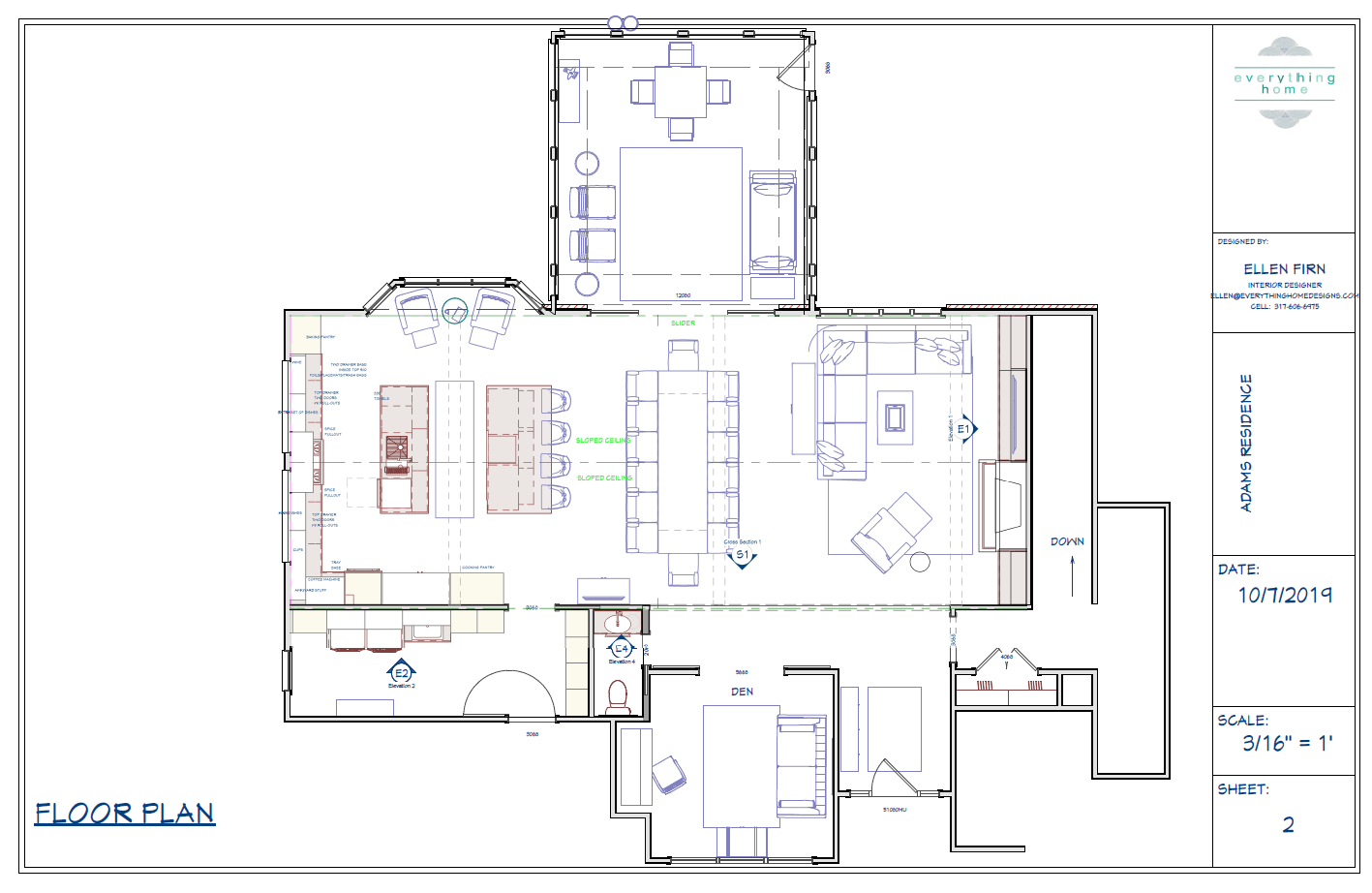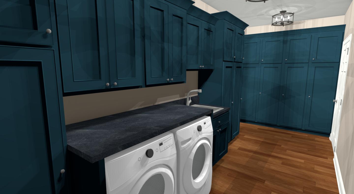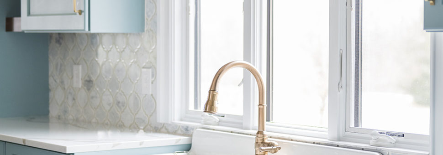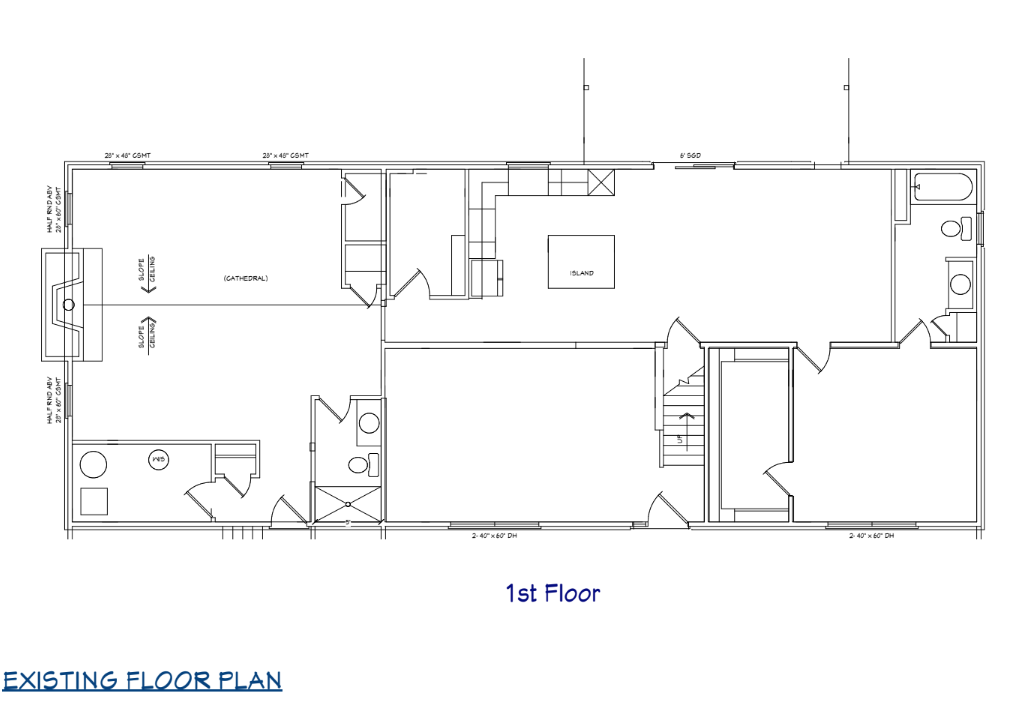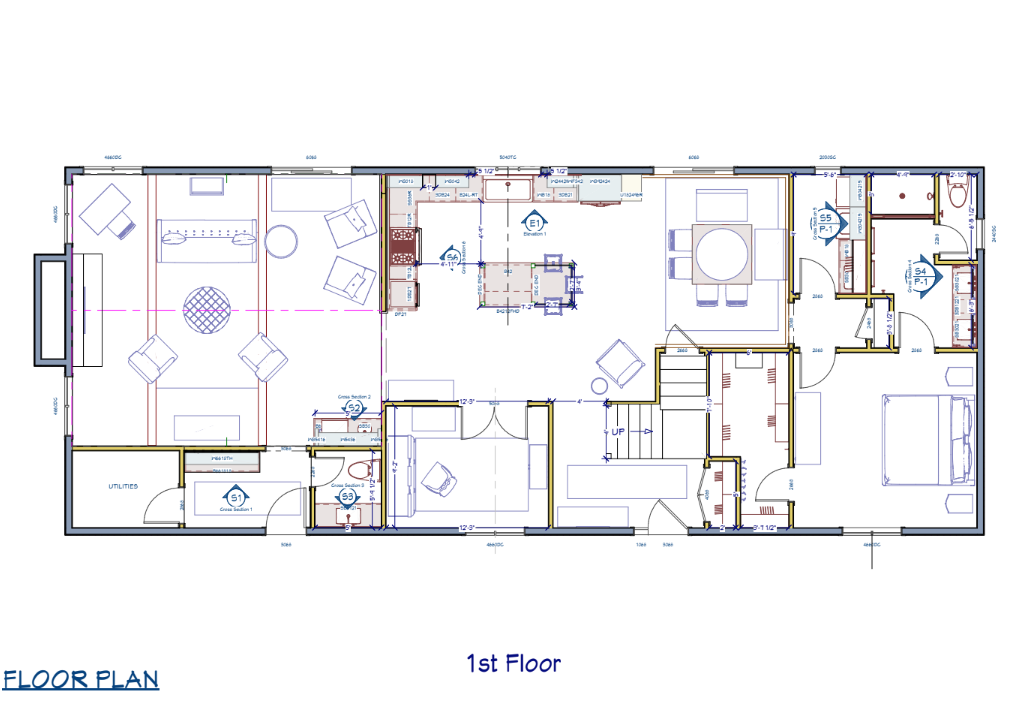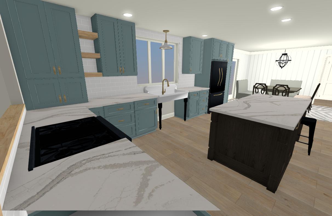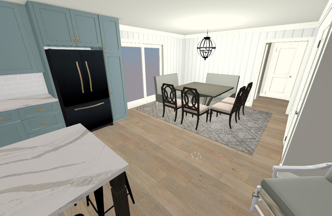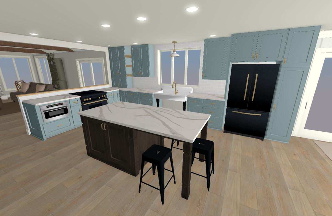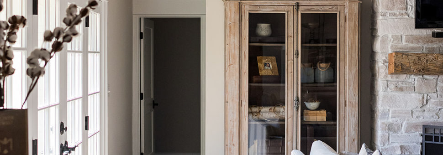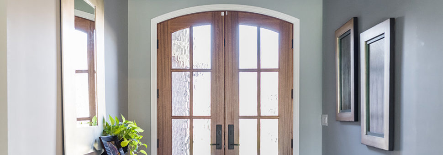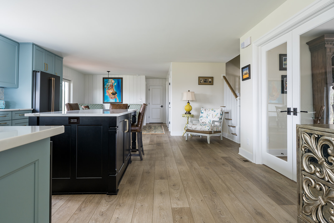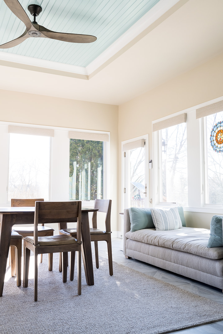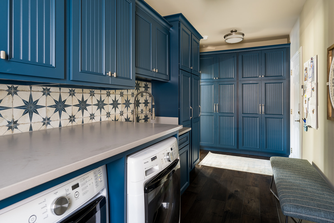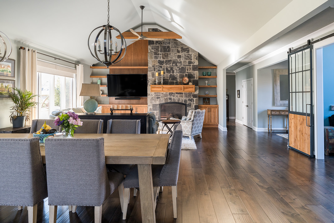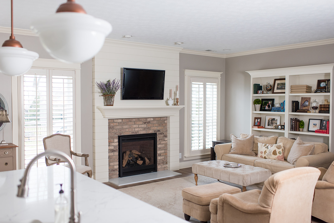The conventional view of basements as just places for storage, unfinished laundry areas, or unused spaces is undergoing a transformation.
Innovations in basement waterproofing techniques, such as the use of waterproofing paint, concrete sealer, sealant injections, epoxy coatings, Drylok, and exterior waterproofing membranes, primarily drive this shift. Furthermore, advancements in sump pump systems, foundation drainage, waterproofing membranes, backwater valves, and window well covers have significantly enhanced the resilience and utility of these subterranean spaces.
The message from these technologies is unmistakable: it’s time to rethink the potential of your basement.
Embark on a journey with us to uncover the possibilities that our Central Indiana basement remodeling company can bring, where every basement renovation concept will transform your perception of the space beneath your home, turning it into a breathtaking lower-level oasis you’ll always cherish. We will revisit and reshape the function of these subterranean spaces, demonstrating their capacity to accommodate a broad spectrum of lifestyle needs.
Basement Remodeling Ideas
Entertainment Spaces For All Ages
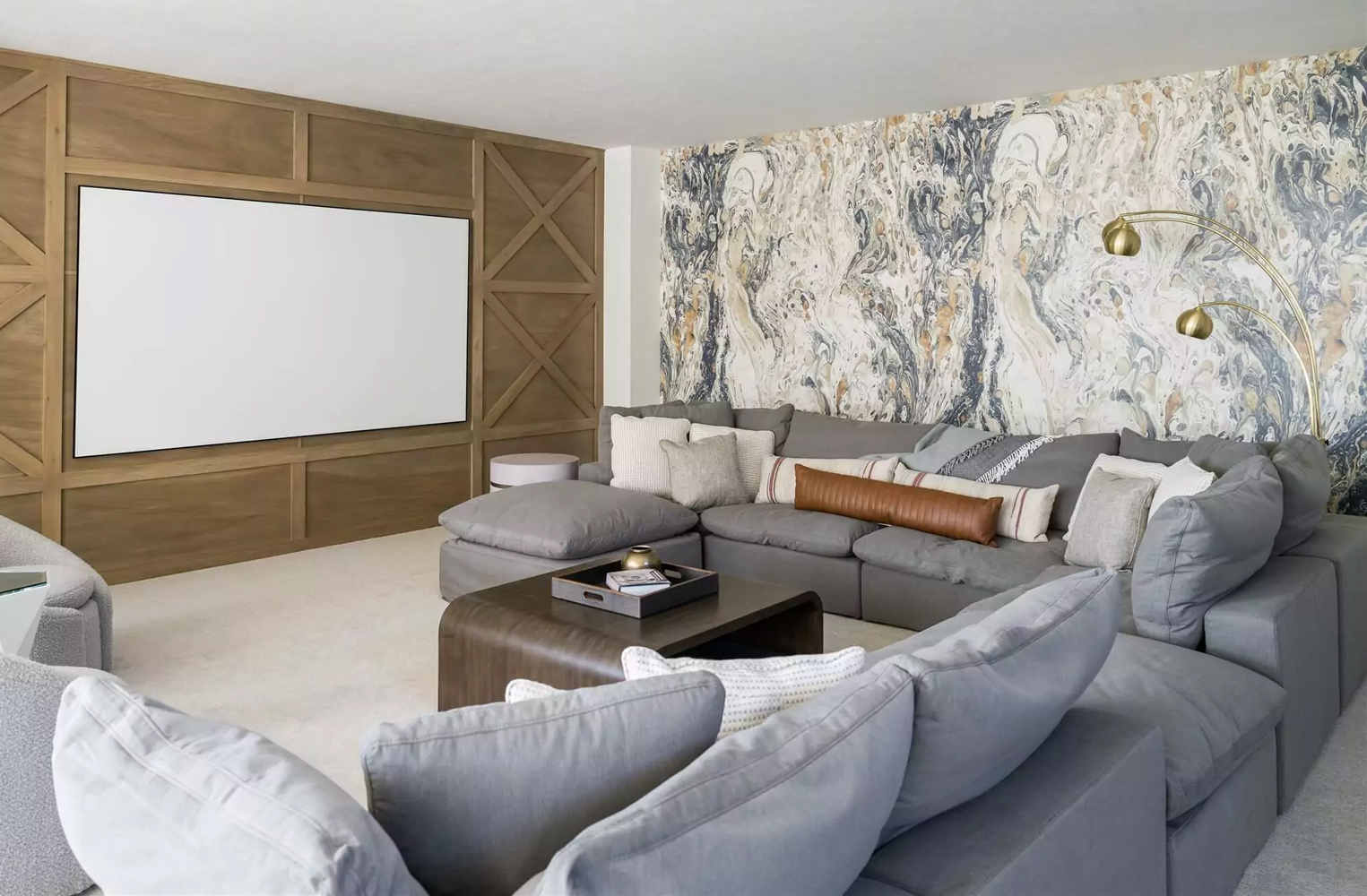
Family-friendly lower-level spaces stand out as vibrant hubs for fun and laughter. These can be meticulously designed to incorporate cutting-edge technology and a variety of entertainment options, often free of the layout limitations of the ground floor.
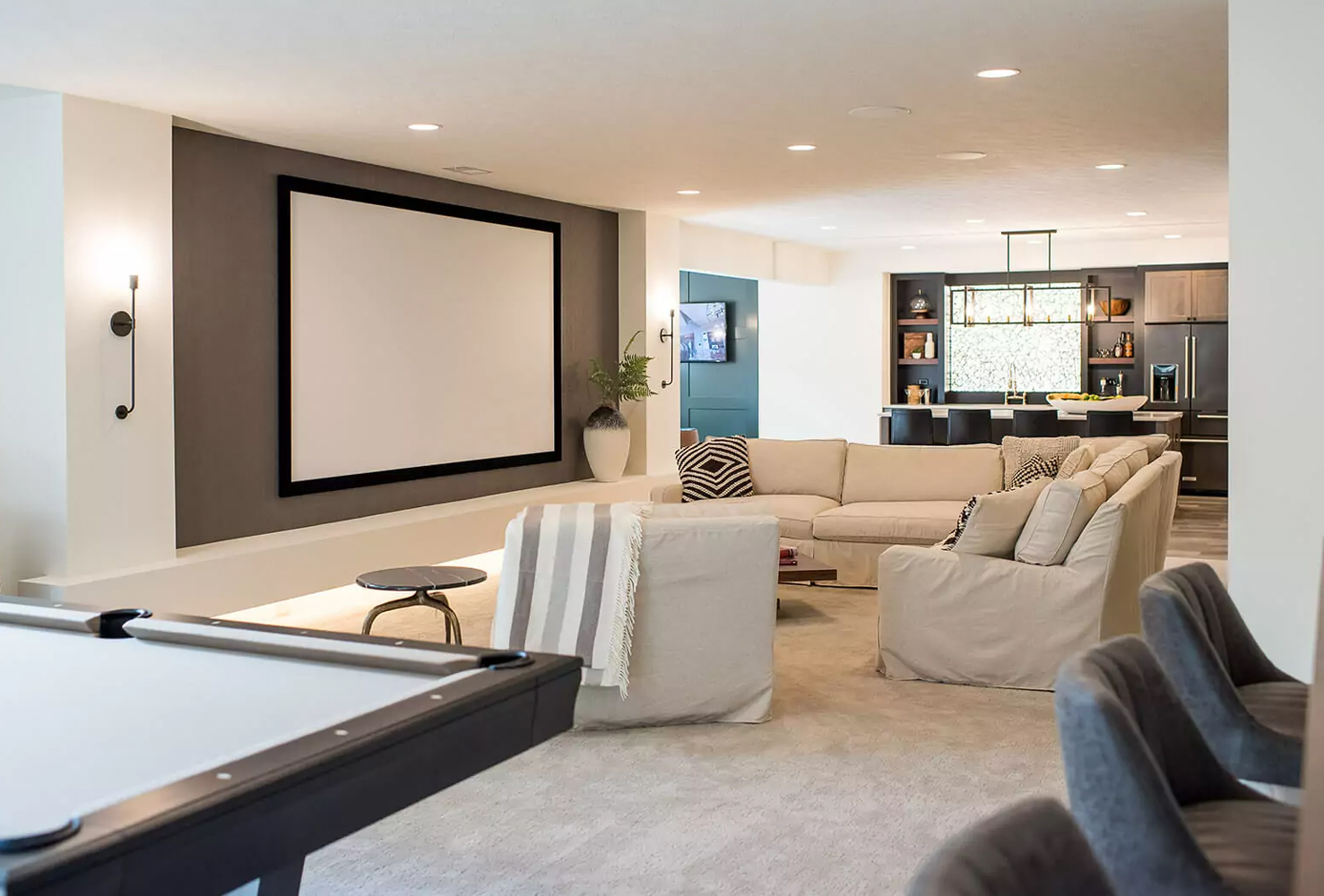
From engaging home theater systems with immersive audio-visual experiences to cutting-edge gaming setups, these areas provide a sanctuary for family connections and spirited competition. Thoughtful arrangements of comfortable seating and engaging decor contribute to an atmosphere where every member of the family can unwind and enjoy quality time together.
An unexpected advantage for parents with young ones is the ability of their sound-insulated basements to enable a robust night of Netflix viewing without disturbing the sleeping kids above.
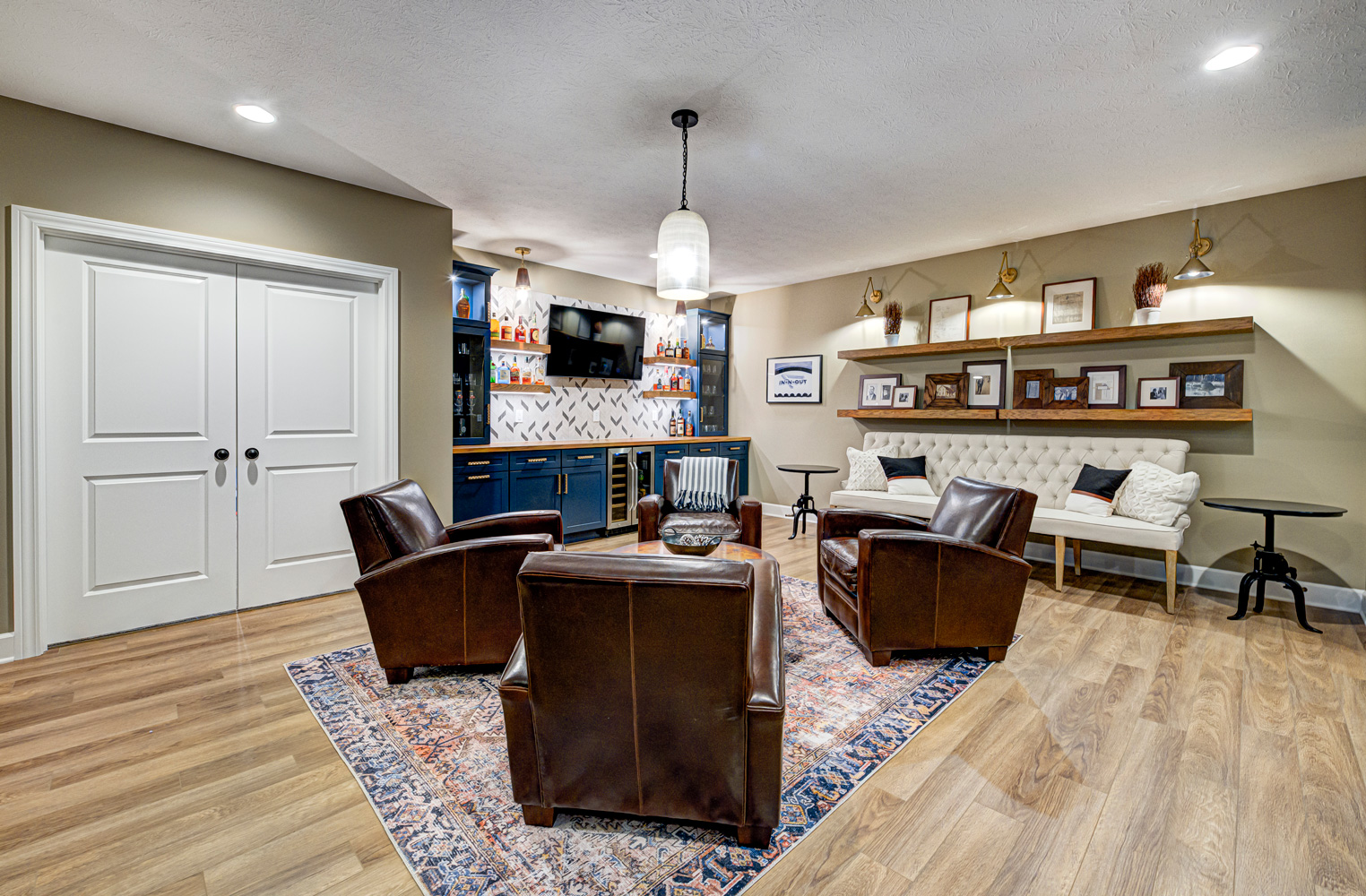
Crafting kid-friendly zones also unveils a world of creativity and playfulness. From interactive wall art to themed play spaces, every element is tailored to create a safe and enchanting environment for exploration and discovery.
Importantly, as kids immerse themselves in these secured spaces, parents can enjoy peace of mind knowing that their little ones are safe while the adults are upstairs, thus fostering an atmosphere of joy and learning. Parents also tend to appreciate the tranquility on the first floor while the children play in the basement!
Integrating a game room can elevate your basement into the ultimate entertainment hub for all ages. Imagine the thrill of air hockey, pool, and video games all converging in one dynamic space. A game room in the basement is not just a recreational area; it’s a lively destination for family and friends to gather, compete, and unwind. You also might be surprised how much you use it to unwind at the end of your day.
Refreshment Station
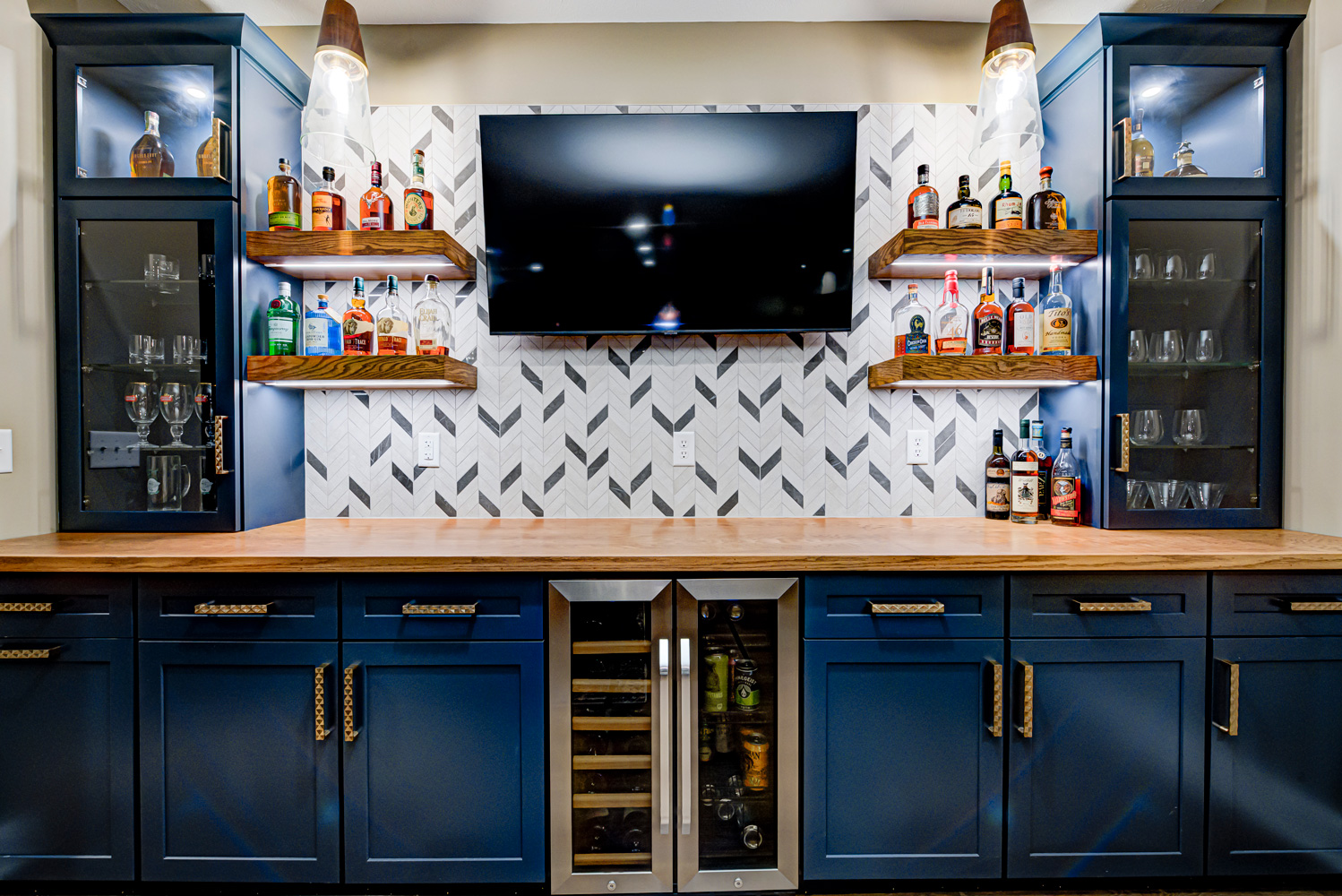
Introducing a lower-level bar and lounge area is an excellent basement remodeling idea that can infuse your space with social flair. Incorporate sleek, custom-designed bar counters complemented by comfortable seating, creating an inviting atmosphere for gatherings or couple’s time.
Enhance the ambience with strategically placed lighting, such as pendant lights or LED strips, to evoke a chic and welcoming aesthetic. This dedicated area becomes a focal point for socializing, whether hosting friends for a casual evening or crafting signature cocktails for special occasions.
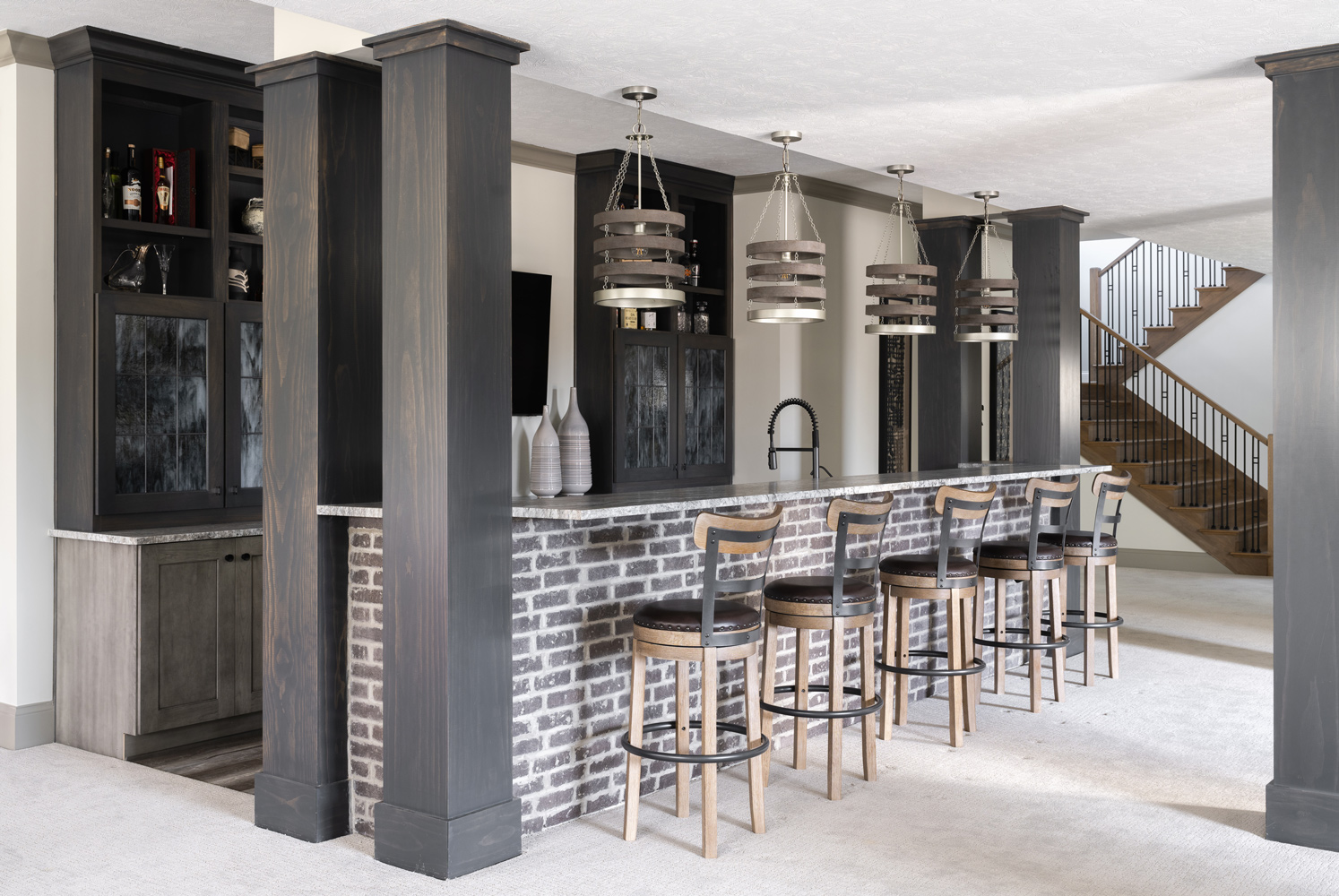
To truly elevate your basement’s refreshment offerings, consider integrating gourmet spaces and cooking hubs. Enhance the functionality with a well-designed kitchenette equipped with high-quality appliances and ample counter space. This allows for seamless preparation and serving, making the basement a space for providing guests with appetizers or game-day food.
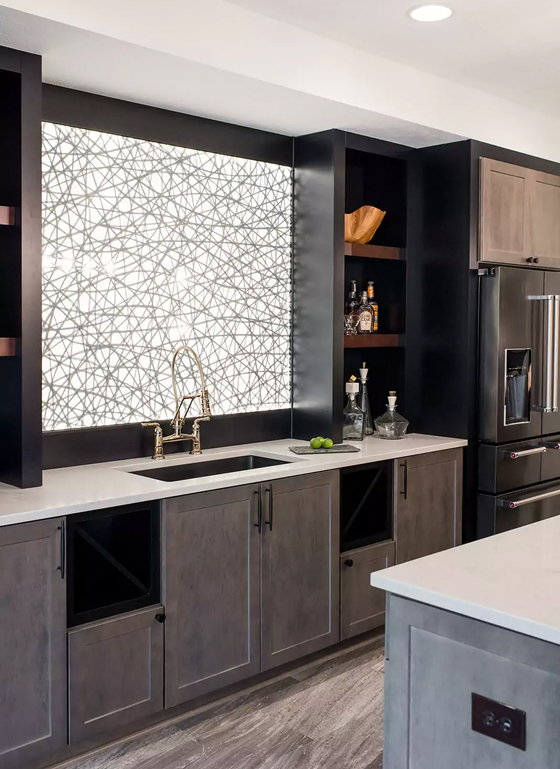
Additionally, explore creating a dedicated space for wine enthusiasts. Install a wine cellar complete with climate-controlled storage, elegant racks, and perhaps even a tasting area to enjoy your collection.
Fitness and Wellness Havens
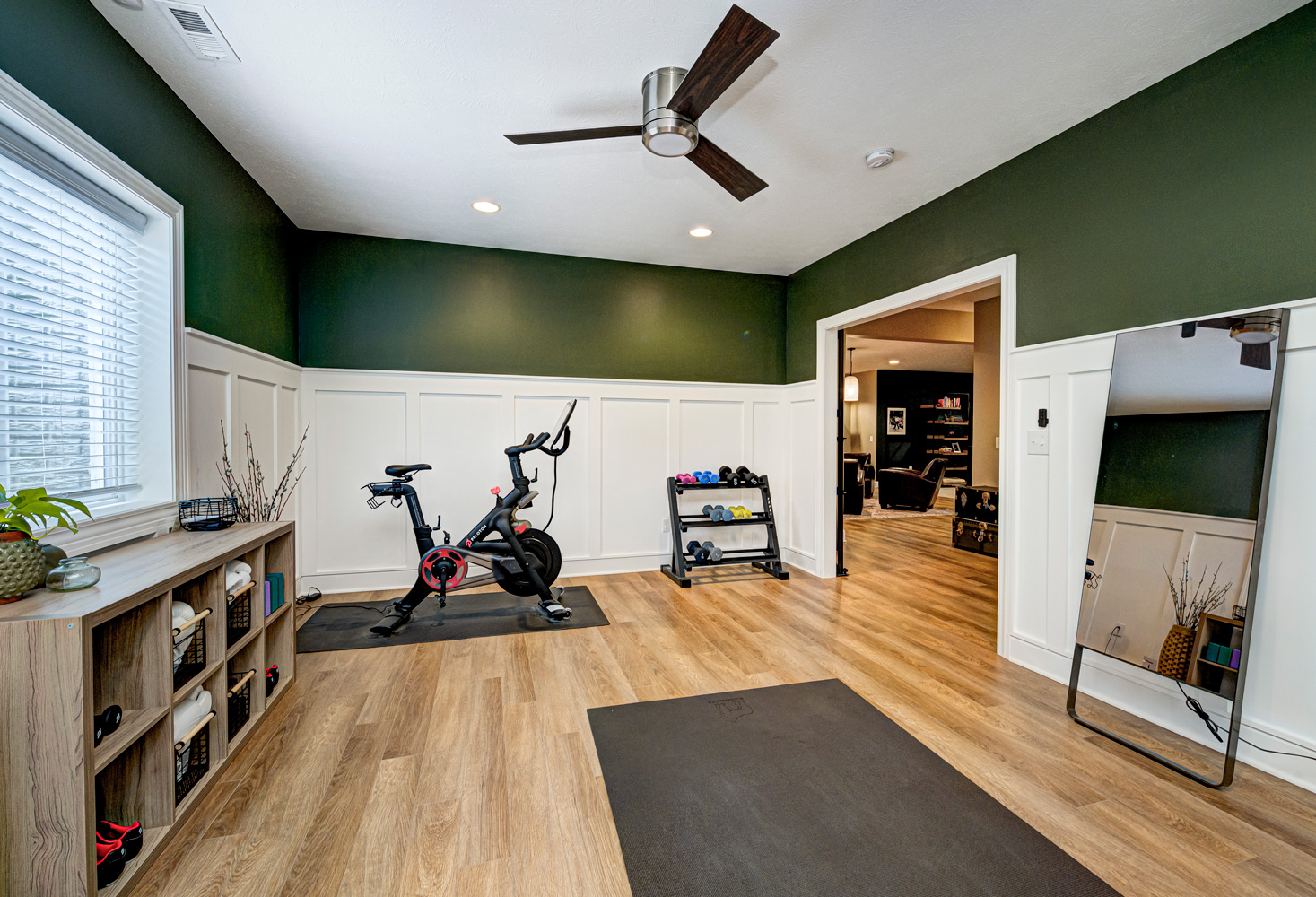
A basement gym offers the convenience of a dedicated fitness center within the comforts of your home. The basement’s inherent privacy allows for focused workout sessions without the distractions of a public gym, promoting a more personalized and effective fitness routine.
Leverage your basement remodeling efforts by designing a Zen retreat or yoga studio, fostering mental and spiritual well-being. With the right ambience – including soft lighting, calming colors, and tranquil decor – this space will serve as a sanctuary for mindfulness and relaxation.
Take wellness to the next level; invest in a spa-like sanctuary that offers a haven for relaxation and rejuvenation. Consider installing a relaxing sauna, steam room, and/or hot tub to transform the space into a retreat reminiscent of a high-end spa. Add a massage table if your partner or a professional is available to provide you with pampering. Incorporating soothing elements like dimmable lighting and natural materials contributes to creating a luxurious spa atmosphere.
Productive Workspaces
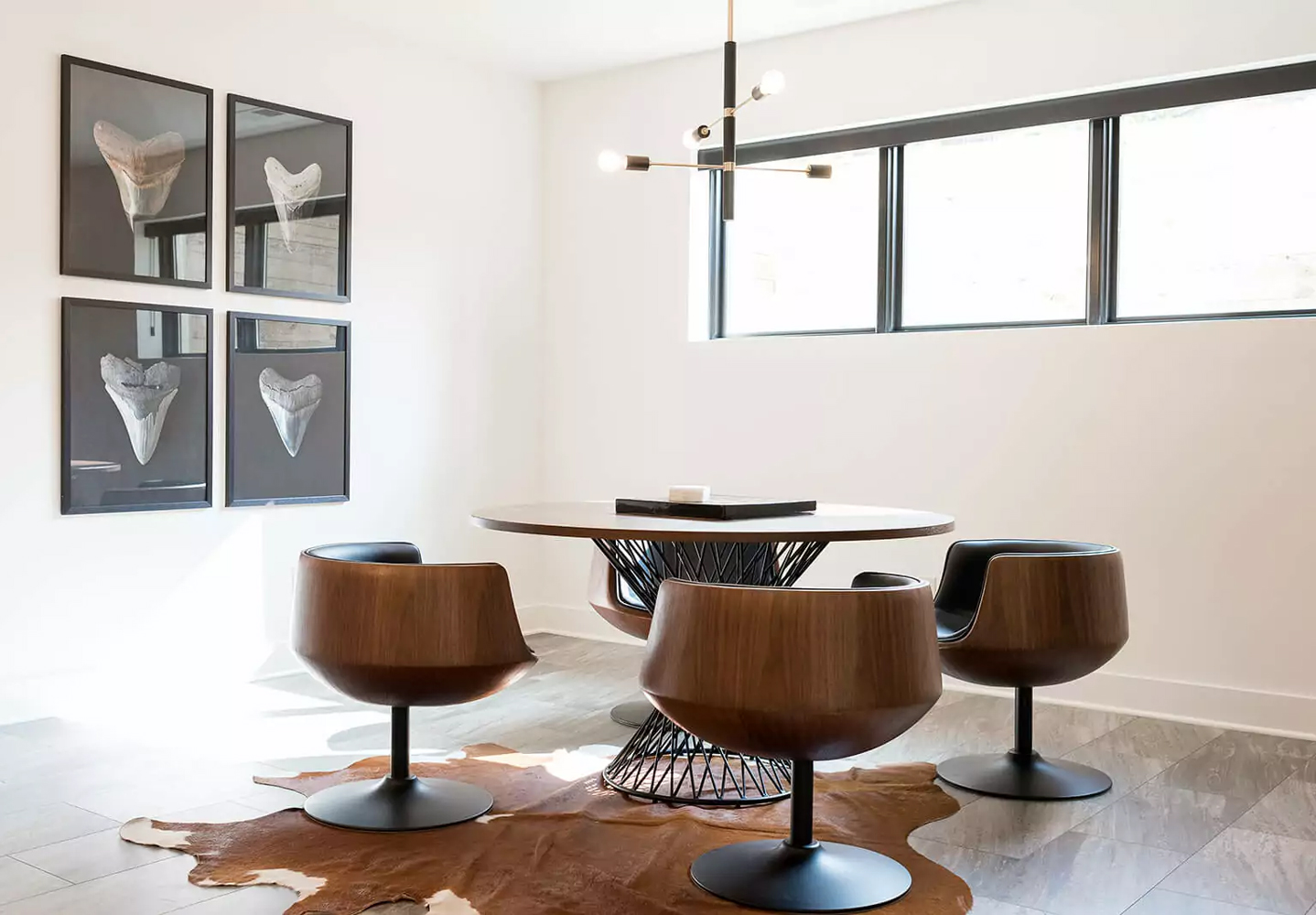
Study nooks, specifically dedicated to concentrated learning, offer a quiet retreat for focused work or academic pursuits. By strategically maximizing natural light in these basement study spaces, you can create an environment conducive to productivity and concentration.
For those seeking a professional yet secluded setting, basement home offices provide quiet and productive spaces. Integrating ergonomic furniture ensures both comfort and functionality, supporting long periods of focused work. The basement’s quieter environment can be harnessed for undisturbed productivity, while well-designed lighting solutions contribute to an optimal workspace.
Additionally, creative studios within the basement offer dedicated areas for arts, crafts, and hobbies. Whether it’s painting, crafting, or other endeavors, these spaces can be personalized and optimized for creative expression.
Basement Bedrooms
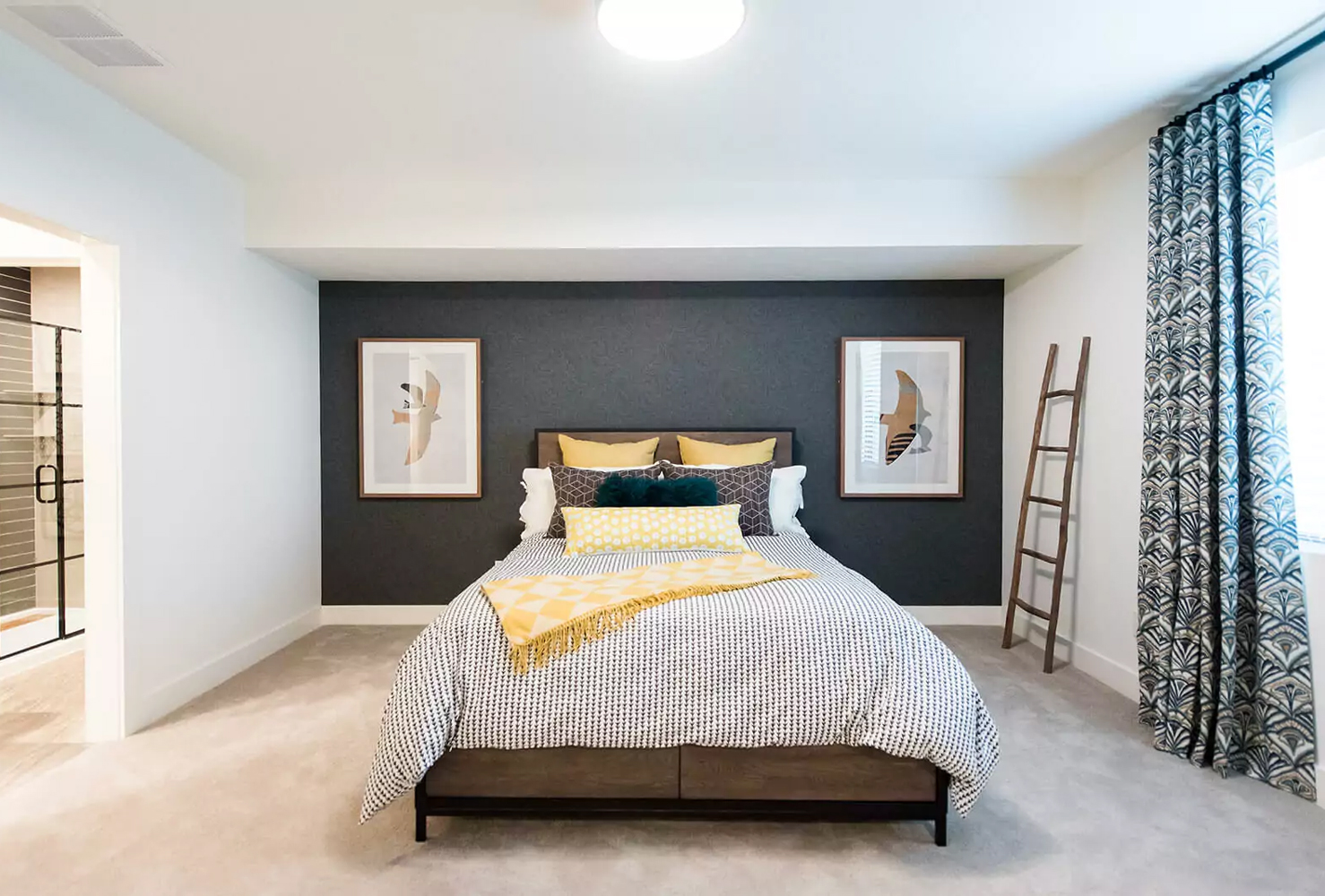
Basement guest bedrooms offer a secluded retreat for visitors while maximizing the available space. A key consideration in basement bedrooms is the strategic utilization of space-efficient furniture, ensuring that every square foot serves a purpose. From foldable furniture to built-in storage solutions, thoughtful design choices contribute to a cozy and functional guest room.
Beyond traditional guest accommodations, the basement can cater to the diverse needs of homeowners. Some individuals opt for an extra bedroom as a dedicated living space for a live-in nanny, housekeeper, or caretaker for seniors. Thoughtful planning, including well-lit pathways, easily accessible amenities, full bathrooms, and secure entry points, creates an environment that prioritizes safety, functionality, and well-being.
Practical Storage Solutions
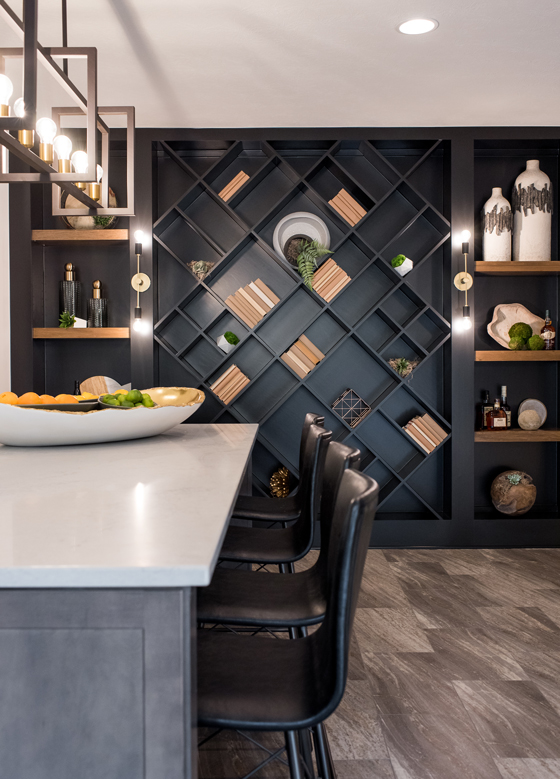
Innovative basement storage ideas are instrumental in maximizing available space, ensuring that every nook and cranny serves a purpose. Tailoring the basement storage to specific needs involves customizing shelving, cabinets, and organizational systems that align seamlessly with the available space and the items to be stored. From utilizing under-stair storage to creating built-in shelving units, there are many ways to make the most of often-underutilized areas. Designated storage rooms can also be made functional yet attractive.
Unlocking Basement Finishing Brilliance
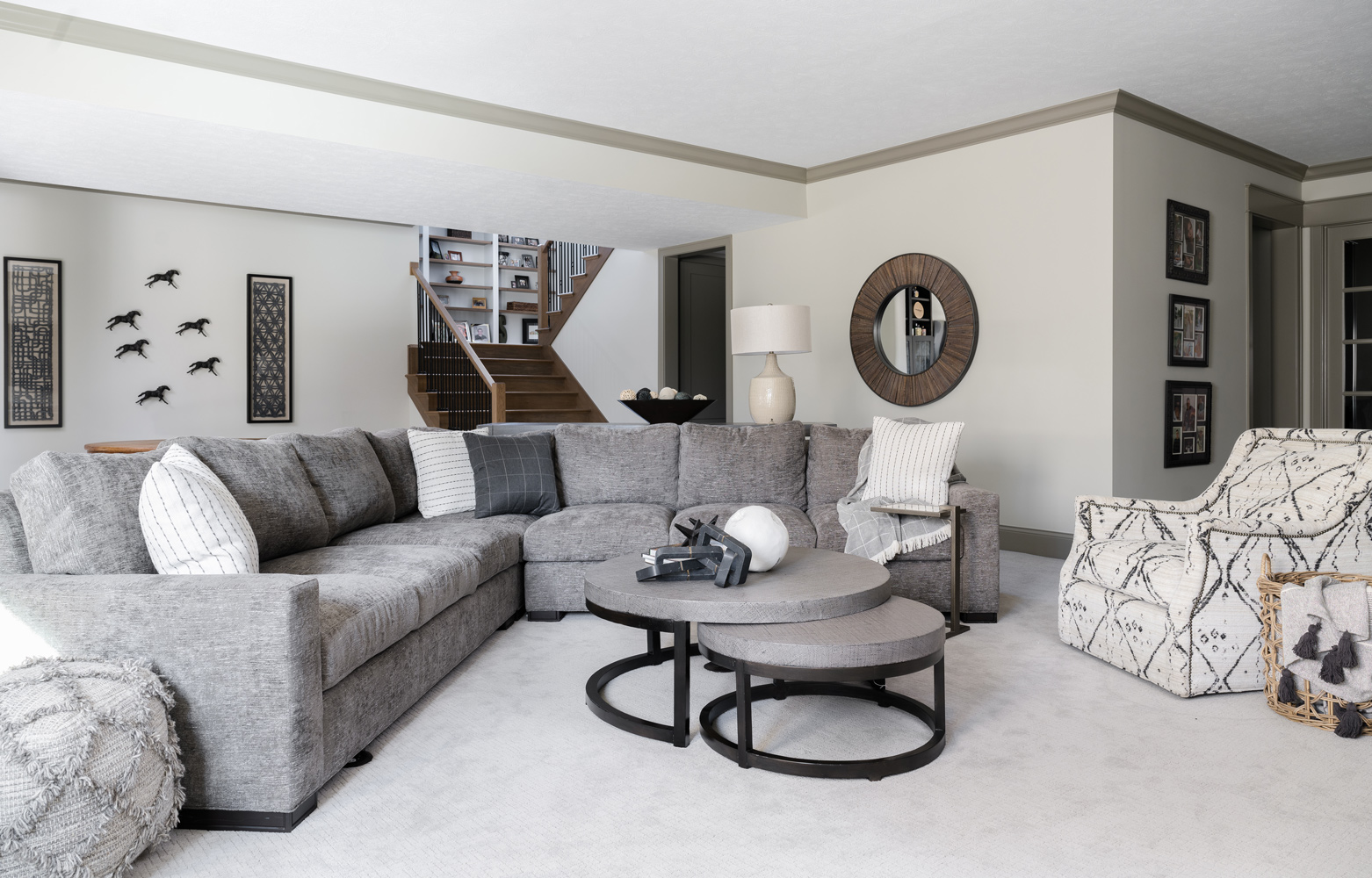
From ingenious storage solutions to innovative lighting ideas, each aspect of your basement remodel contributes to the creation of a lower-level space that aligns seamlessly with your lifestyle and needs.
If you are looking for a Carmel-area basement remodeling company to bring your dreams to life, look no further. At Everything Home, we understand the importance of turning your vision into reality. Our experience in basement design and construction brings your basement ideas to life through creativity and expert craftsmanship. Connect with us today, and let’s embark on the journey of making your basement dreams a tangible and functional reality.

