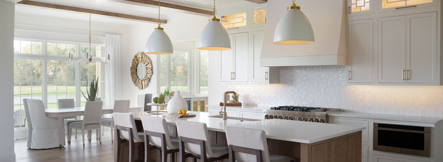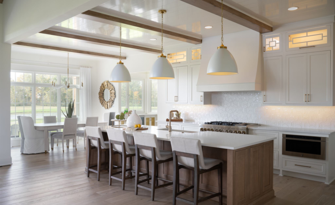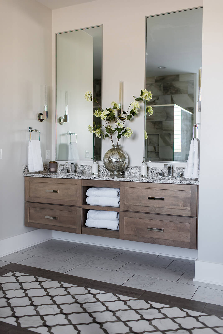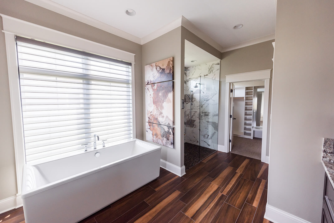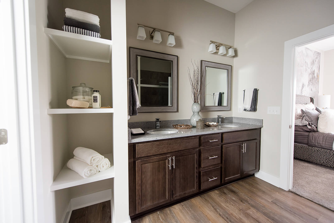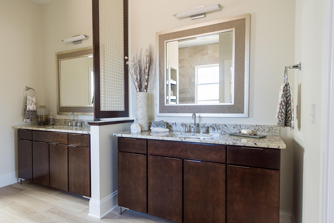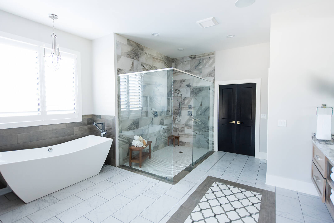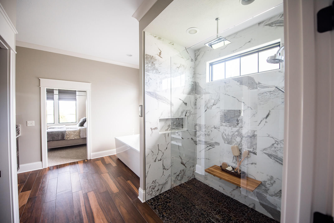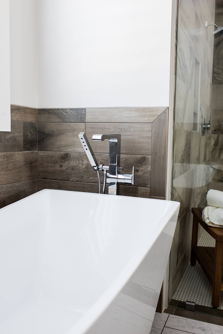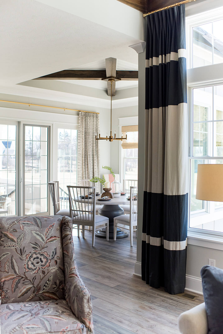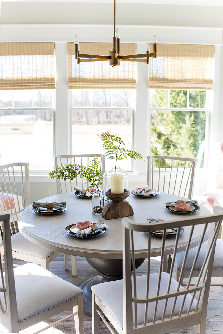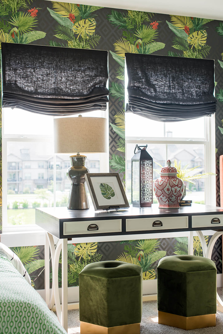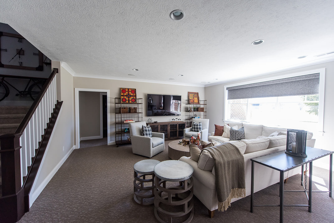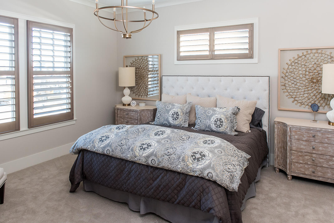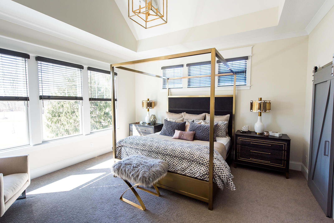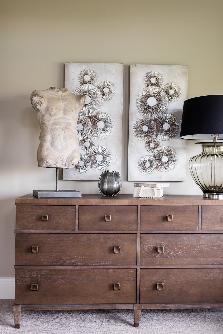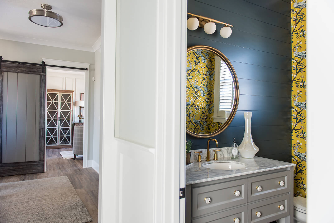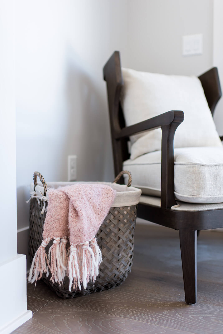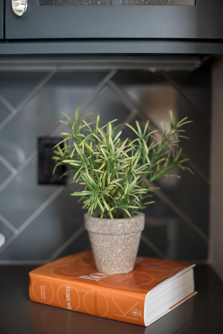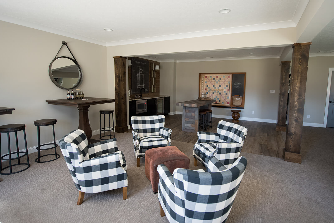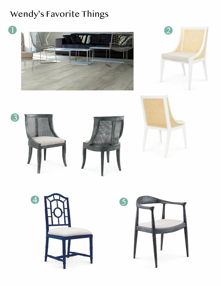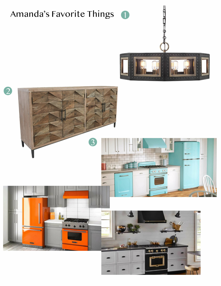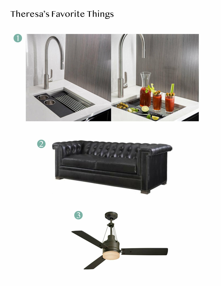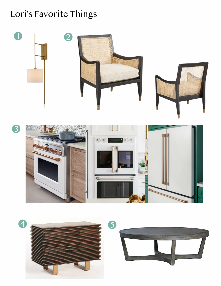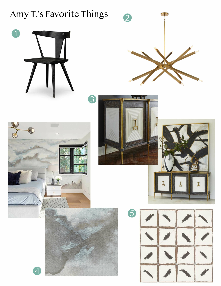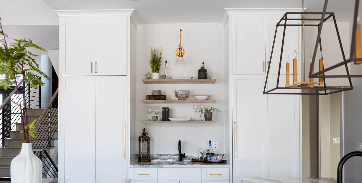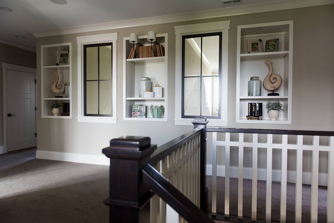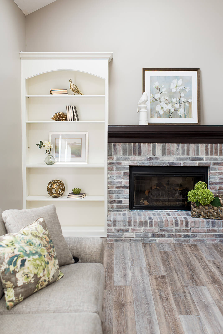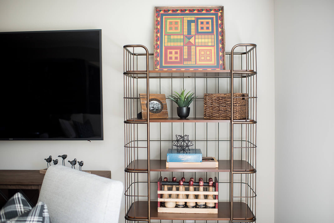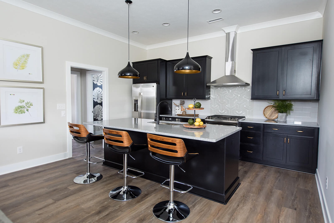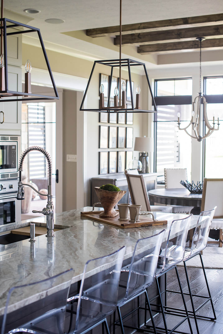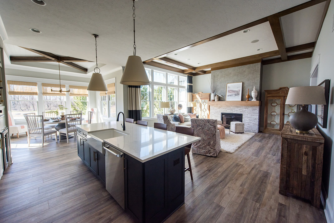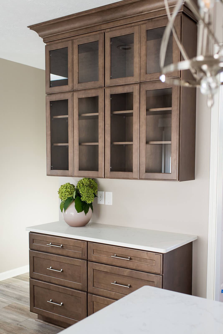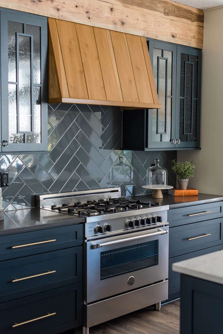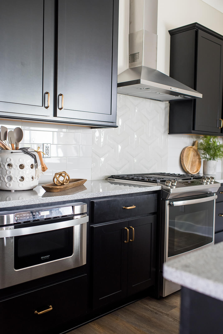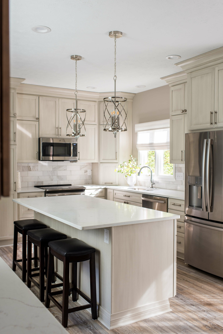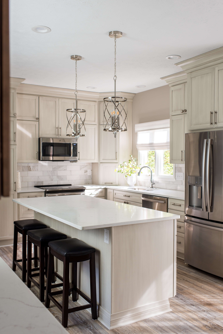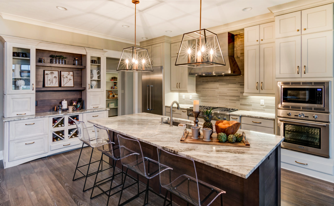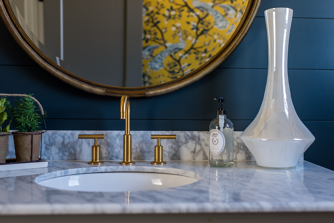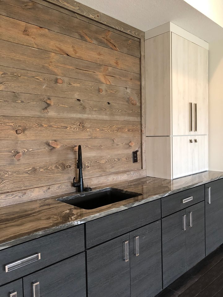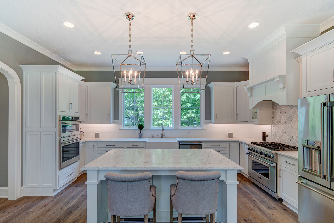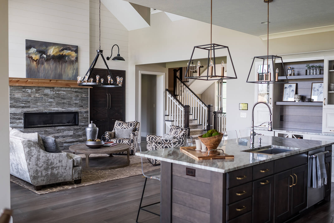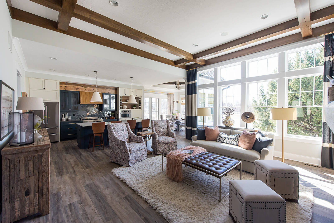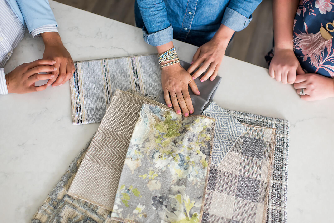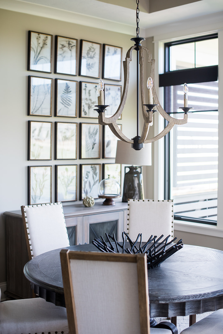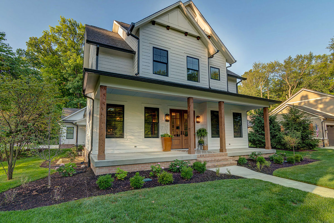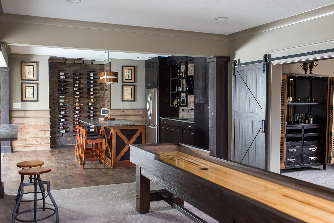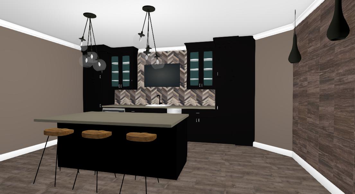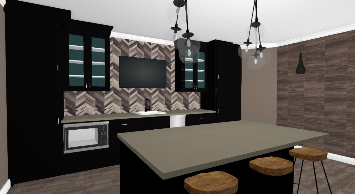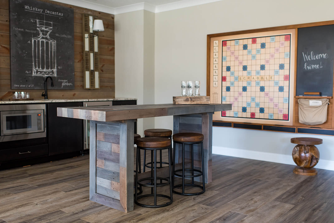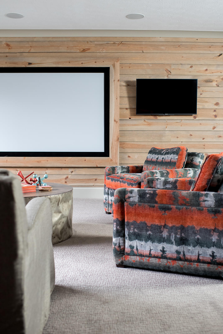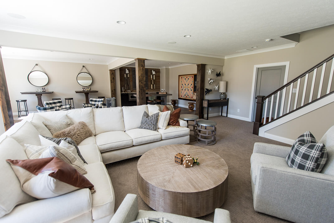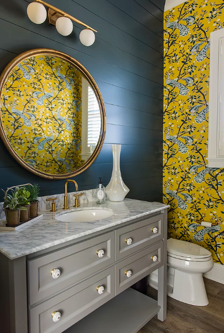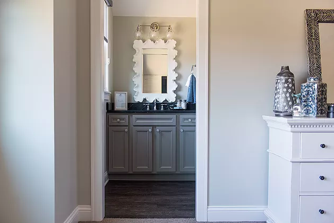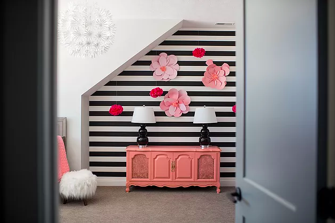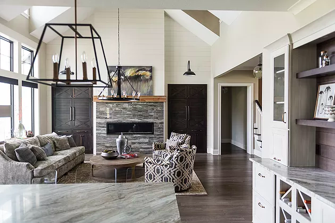We’ve all seen images that make us swoon on social media, bold beautiful kitchen cabinets, dapper hardware, sleek open shelving—but what about function. Did they nail that too?
The idea of marrying style and function is paramount when it comes to kitchen cabinets, and that is where guidance from an experienced designer dominates. When it comes to kitchen cabinets, there is so much to consider. We’re sharing some of our valuable kitchen cabinet knowledge.
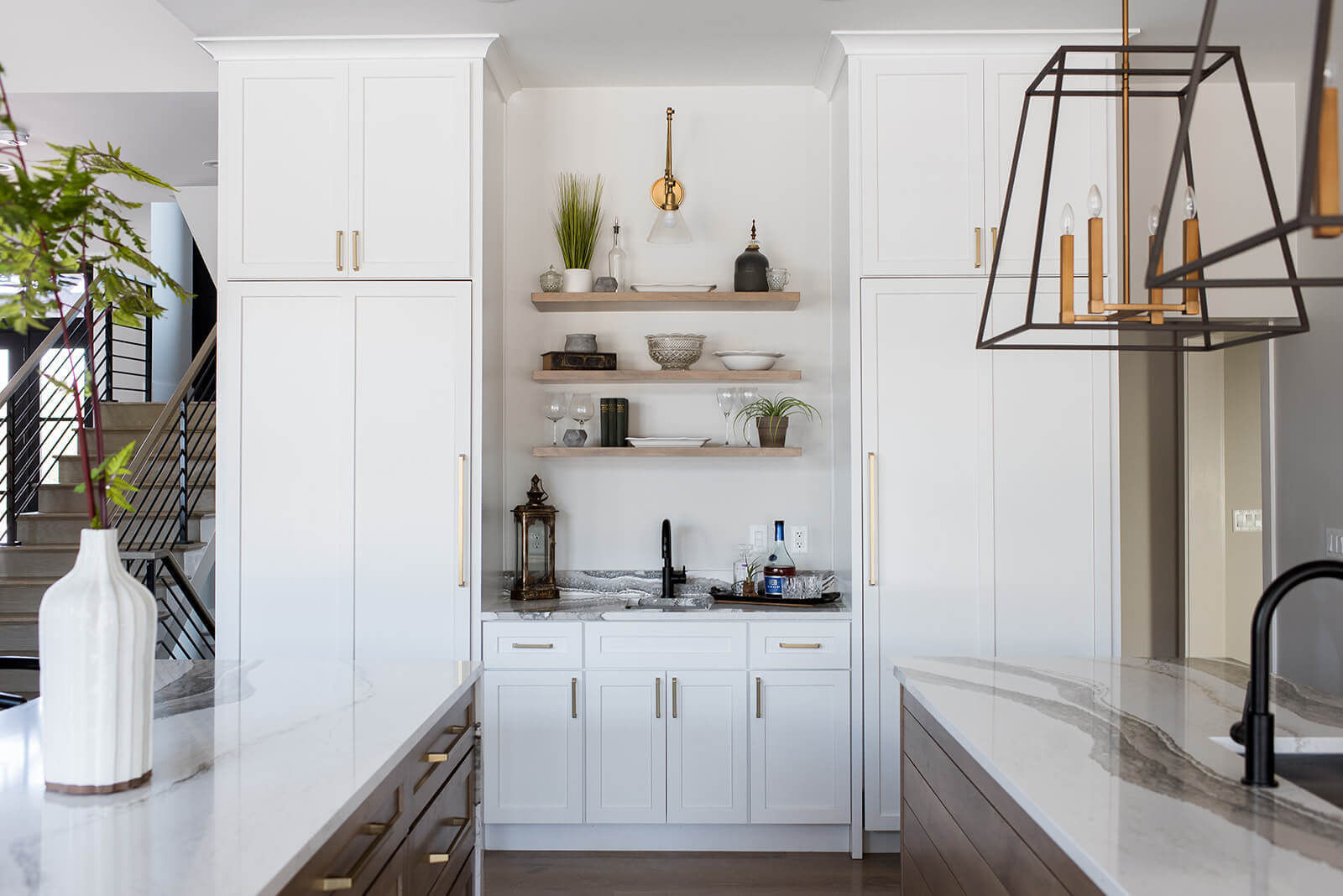
Budget Basics
Cabinetry is often the most expensive element of a kitchen build or remodel, but also the most used. Typical cabinet installations range from $11k-40k depending on the details. Cabinet brand, door style, material type, overlay, and height all greatly affect the budget.
Material Type: Door and box construction is available in MDF and/or wood. MDF is made of thin panels of wood fiber mixed with resin and wax. It is more affordable than wood but less durable.
Inset and Overlay Options: Inset cabinet doors are set into the door frame, giving a uniform cabinet face appearance, which usually comes at an upgraded price. Full overlay doors cover the cabinet face completely and are usually less costly compared to inset doors. Partial overlay cabinets are the most affordable option with smaller doors exposing some of the cabinet face.
Height Matters: Full-height cabinets require a fuller budget. Ceiling height cabinets will cost more than 7’ standard height cabinetry.
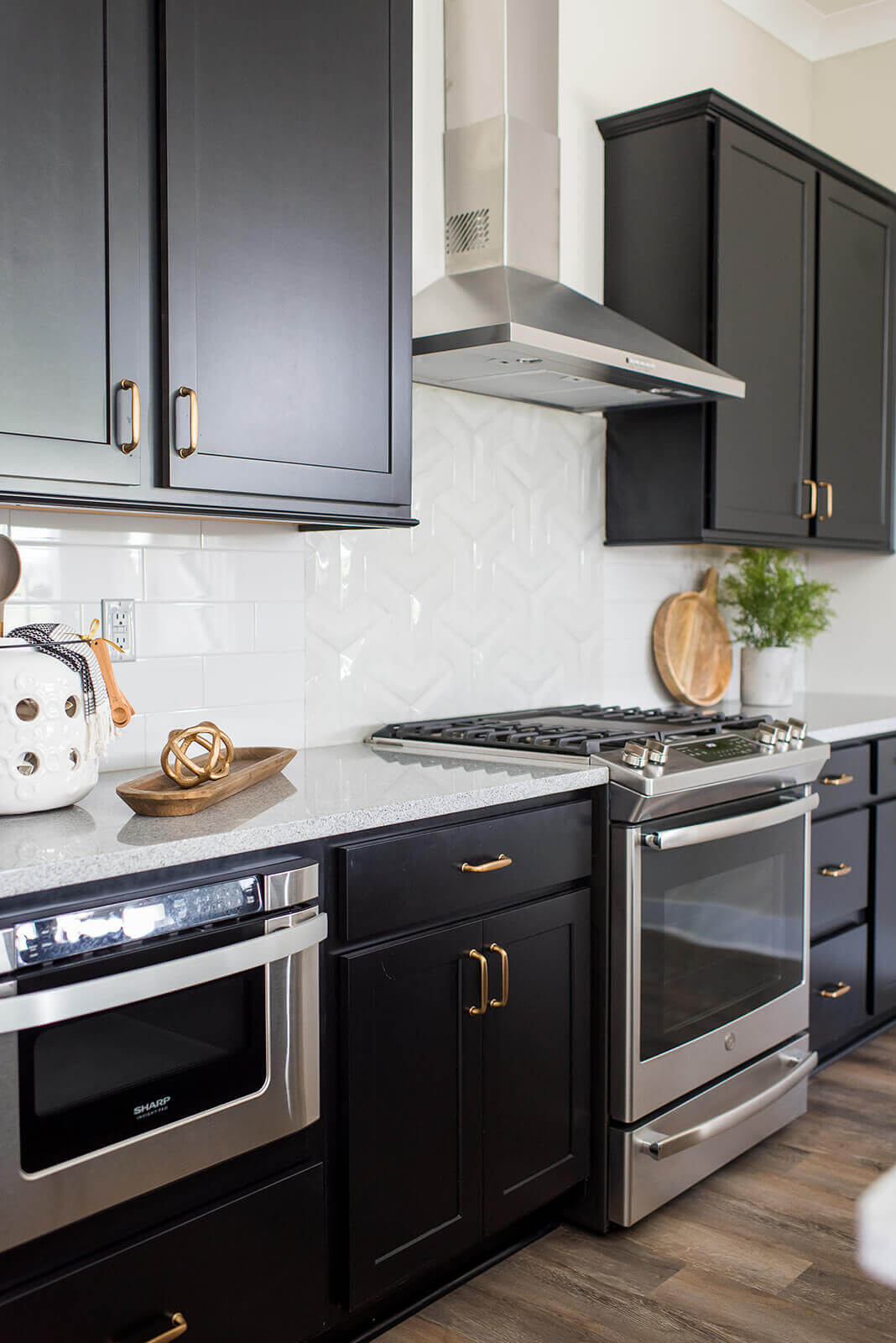
You can save time and money by leaving appliance footprints in place when redesigning cabinetry layouts. Doing so avoids the need to run new utilities. Salvaging some or all of your existing cabinetry and refinishing it is another budget-friendly option to consider.
Learn the Lingo
Seasoned designers are able to navigate quality cabinets that offer the most value regardless of their box, semi-custom, or custom label. It sometimes takes a refined eye and brand experience to know the difference, but we think all are viable options. Mixing and matching of box, semi-custom, and custom cabinetry is also something to contemplate when trying to maximize a small budget.
Box Cabinetry ($): Focused offering of cabinets, usually available in 3” increments. Typically the best sellers in terms of color, door style, and size are in-stock and available with quick turnaround. Good, better, and best options are often available–a designer eye can help navigate the best value. Advantages include lifetime warranties, affordability, and availability. Can be customized with after-market hardware.
Semi-Custom Cabinetry ($$): More options than boxed cabinets, wider range of door style and color availability. Usually available in 1/4” increments. Custom looks with quicker construction turn around then some fully custom options. Special accessories available.
Custom Cabinetry ($$$): Fully customizable for unique sizing requirements and space limitations. Color-matching and specialty finish options available. Non-standard heights and depths achievable to accommodate large storage items like serving dishes.
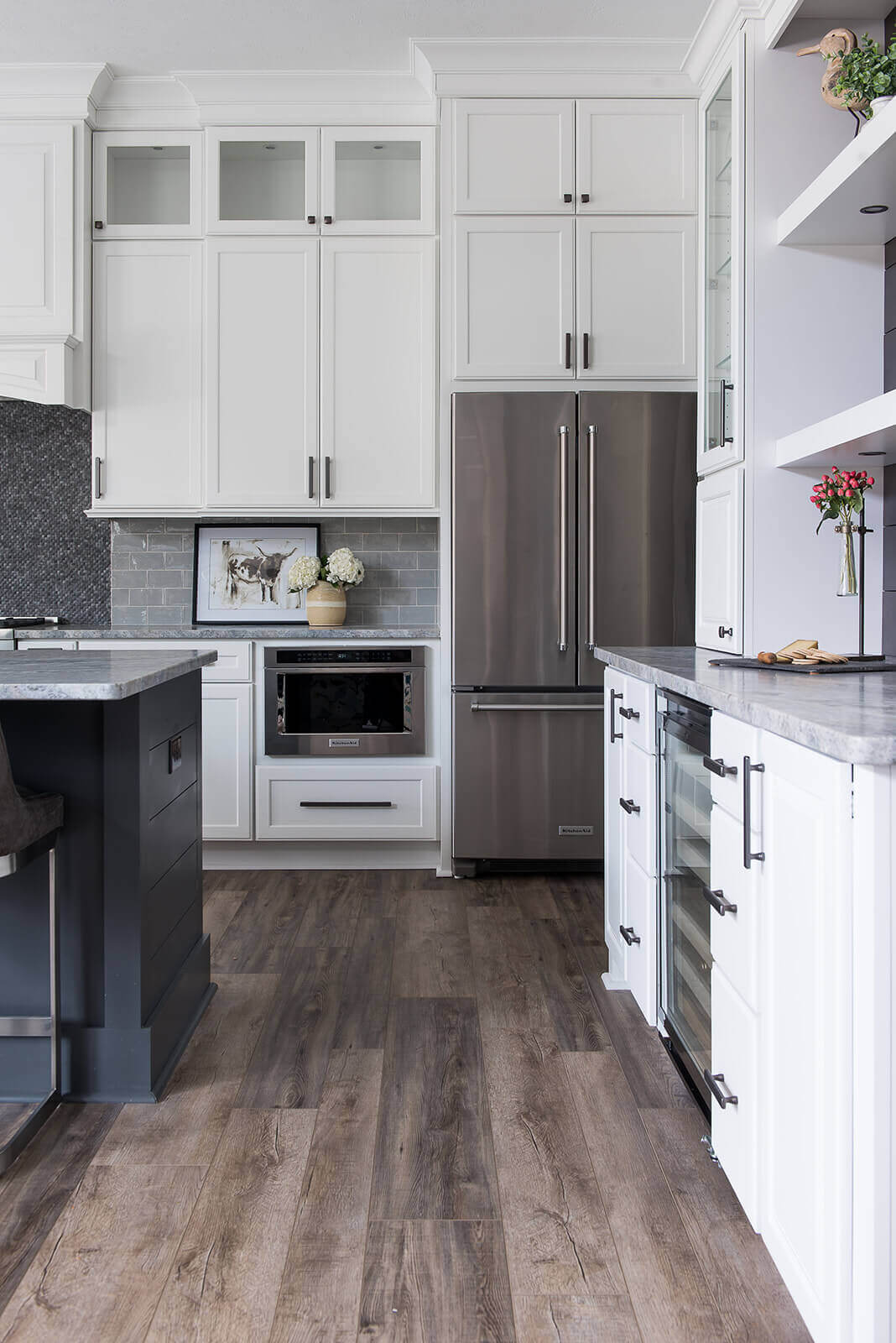
Favorite Features
Let’s start with the must-haves—dovetail construction for durability, soft-close doors and drawers for ease, concealed roll-out trash receptacles, and 3/4” shelving to avoid sagging from heavy dishes. When it comes to splurge-worthy additions consider—roll-out trays, drawers over doors for pots and pans, cutlery dividers, plate pegs for fragile wares, sheet pan dividers, built-in knife blocks and utensil jars, organized spice storage, and an “appliance garage” for off the counter appliance storage. These features are available in all types of cabinets (box, semi-custom and custom), a designer can guide you towards the best options for your space.
Selecting a Style
Start by connecting your cabinet style to the rest of your house by finding inspiration in neighboring rooms. Then create pin boards of your favorite kitchen fashion and cabinet functions to envision a style profile. Present these mood boards as visual cards when working with a designer. Co-collaborate to establish a harmonious design that embodies both desired style and function.
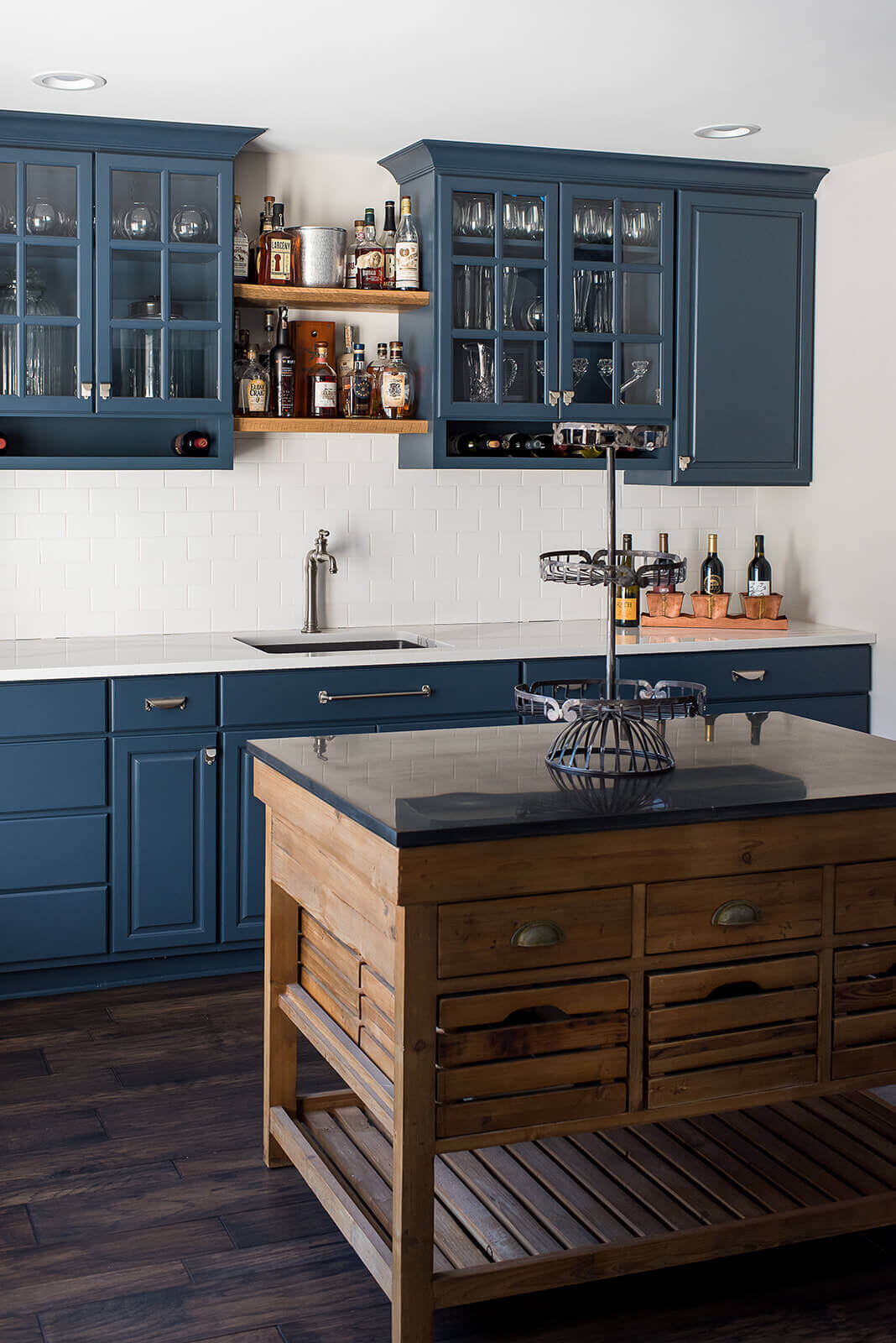
Zoning In
Creating optimal function is usually the number one concern when drafting a kitchen cabinet design. A new cabinet design is a new opportunity to eliminate underused features in an effort to best utilize space available. Zone kitchen work spaces to be more accessible, solve annoying problems and better serve guests through intentional cabinet placement. Kitchen islands, custom storage hutches and built-in beverage bars are designer favorites and timeless cabinet installations that enhance kitchen function.
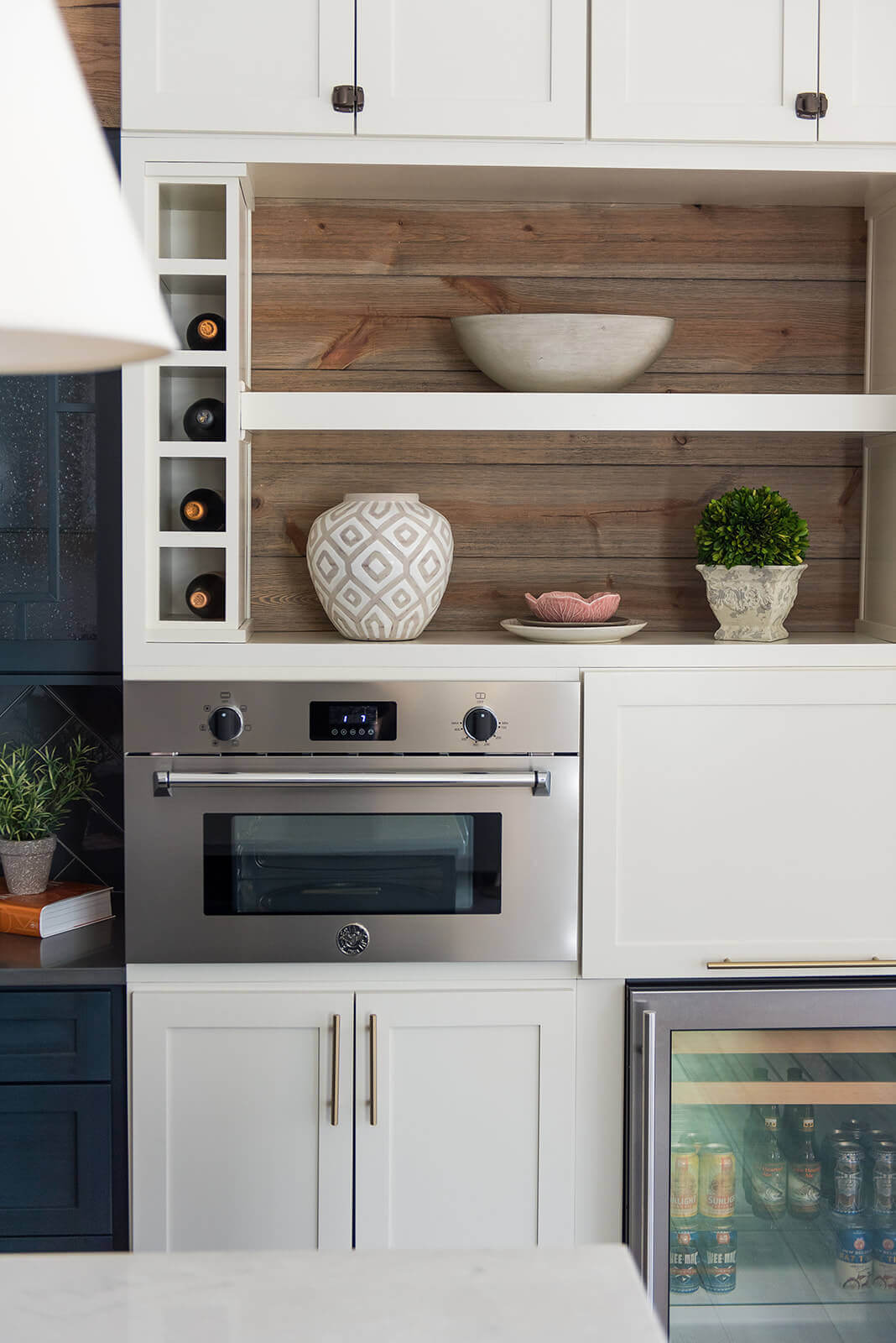
Our experienced design team can help determine the best use of space in your kitchen—we are experts in solving cabinet layout and storage problems. Kitchen cabinets are costly and complicated, maximize your investment by involving a professional designer from the start. Contact us to jumpstart dream cabinetry design! We are now offering virtual design services!
Happy Home. Happy Life.
Follow us on Pinterest and Instagram for more interior design inspiration.

